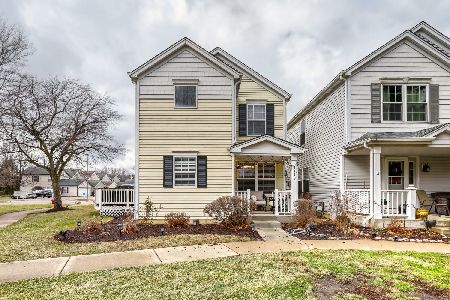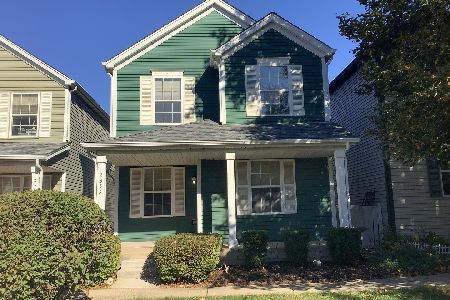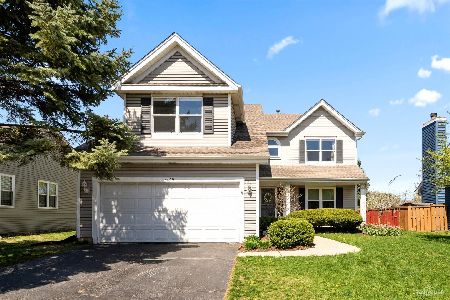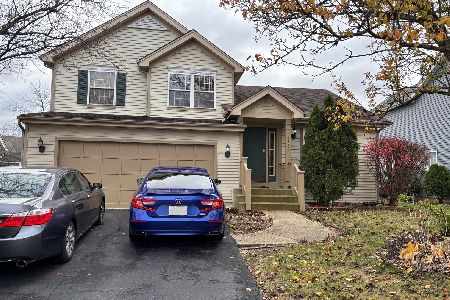4404 Ole Farm Road, Plainfield, Illinois 60586
$225,000
|
Sold
|
|
| Status: | Closed |
| Sqft: | 1,559 |
| Cost/Sqft: | $144 |
| Beds: | 3 |
| Baths: | 3 |
| Year Built: | 1994 |
| Property Taxes: | $5,291 |
| Days On Market: | 2666 |
| Lot Size: | 0,17 |
Description
Step inside this gorgeous 3 bedroom home. Open floor plan with vaulted ceiling and great flow. Master suite has separate recently rehabbed bathroom and a walk in closet for plenty of storage. Kitchen opens up to family room, perfect for entertaining. You can also enjoy the sleek look of stainless steel appliances. Relax and hang out in the the finished basement that also has tons of space for storage. Huge fenced back yard has a large patio and backs to school.
Property Specifics
| Single Family | |
| — | |
| — | |
| 1994 | |
| Partial | |
| — | |
| No | |
| 0.17 |
| Will | |
| Riverside | |
| 72 / Quarterly | |
| None | |
| Public | |
| Public Sewer | |
| 10098286 | |
| 0603341030490000 |
Property History
| DATE: | EVENT: | PRICE: | SOURCE: |
|---|---|---|---|
| 25 Jul, 2014 | Sold | $180,000 | MRED MLS |
| 23 Jun, 2014 | Under contract | $179,900 | MRED MLS |
| 19 Jun, 2014 | Listed for sale | $179,900 | MRED MLS |
| 28 Nov, 2018 | Sold | $225,000 | MRED MLS |
| 14 Oct, 2018 | Under contract | $224,900 | MRED MLS |
| 29 Sep, 2018 | Listed for sale | $224,900 | MRED MLS |
Room Specifics
Total Bedrooms: 3
Bedrooms Above Ground: 3
Bedrooms Below Ground: 0
Dimensions: —
Floor Type: Carpet
Dimensions: —
Floor Type: Carpet
Full Bathrooms: 3
Bathroom Amenities: —
Bathroom in Basement: 0
Rooms: Office,Recreation Room
Basement Description: Finished
Other Specifics
| 2 | |
| Concrete Perimeter | |
| Asphalt | |
| Porch, Stamped Concrete Patio | |
| Fenced Yard | |
| 48X135X85X109 | |
| — | |
| Full | |
| Vaulted/Cathedral Ceilings, Wood Laminate Floors | |
| Range, Microwave, Dishwasher | |
| Not in DB | |
| Sidewalks, Street Lights, Street Paved | |
| — | |
| — | |
| Wood Burning, Gas Starter |
Tax History
| Year | Property Taxes |
|---|---|
| 2014 | $4,661 |
| 2018 | $5,291 |
Contact Agent
Nearby Similar Homes
Nearby Sold Comparables
Contact Agent
Listing Provided By
RE/MAX Action








