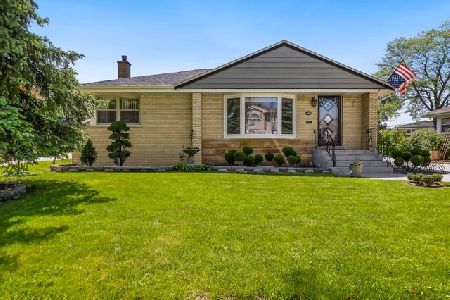4404 Redwood Drive, Norridge, Illinois 60706
$432,000
|
Sold
|
|
| Status: | Closed |
| Sqft: | 1,304 |
| Cost/Sqft: | $345 |
| Beds: | 3 |
| Baths: | 2 |
| Year Built: | 1957 |
| Property Taxes: | $8,066 |
| Days On Market: | 291 |
| Lot Size: | 0,20 |
Description
Set on a beautiful, oversized 67x125 lot with side drive to a 2-car garage, this all brick ranch offers 3 bedrooms, 2 full baths and full finished basement with additional bedroom and recreation room. The list of updates includes new soundproof windows (2022), house and garage roof (2016), water heater (2020), sump pump (2024), updated bathrooms and kitchen with newer high end stainless steel appliances. There are hardwood floors throught main level and newer light fixtures. Beautiful fully fenced in backyard with vegetable garden and fire pit. Heated room off the garage is currently used as music room. Excellent location near CTA public transportation including Blue line and bus stops, O'Hare airport and easy access to I-90 and I-294 expressway. Quick closing possible.
Property Specifics
| Single Family | |
| — | |
| — | |
| 1957 | |
| — | |
| — | |
| No | |
| 0.2 |
| Cook | |
| — | |
| — / Not Applicable | |
| — | |
| — | |
| — | |
| 12320938 | |
| 12142130200000 |
Nearby Schools
| NAME: | DISTRICT: | DISTANCE: | |
|---|---|---|---|
|
Grade School
John V Leigh Elementary School |
80 | — | |
|
High School
Ridgewood Comm High School |
234 | Not in DB | |
|
Alternate High School
Maple Park Academy |
— | Not in DB | |
Property History
| DATE: | EVENT: | PRICE: | SOURCE: |
|---|---|---|---|
| 28 Sep, 2009 | Sold | $285,000 | MRED MLS |
| 12 Sep, 2009 | Under contract | $315,000 | MRED MLS |
| 30 Jul, 2009 | Listed for sale | $315,000 | MRED MLS |
| 29 Sep, 2020 | Sold | $334,000 | MRED MLS |
| 19 Jul, 2020 | Under contract | $329,900 | MRED MLS |
| — | Last price change | $350,000 | MRED MLS |
| 4 Jun, 2020 | Listed for sale | $350,000 | MRED MLS |
| 20 Jun, 2025 | Sold | $432,000 | MRED MLS |
| 17 Apr, 2025 | Under contract | $449,900 | MRED MLS |
| 3 Apr, 2025 | Listed for sale | $449,900 | MRED MLS |
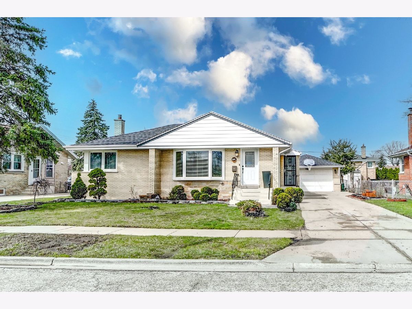
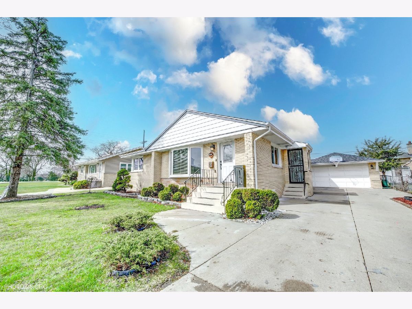
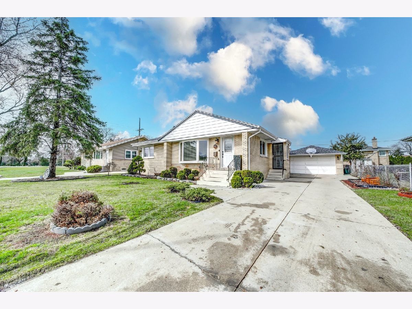
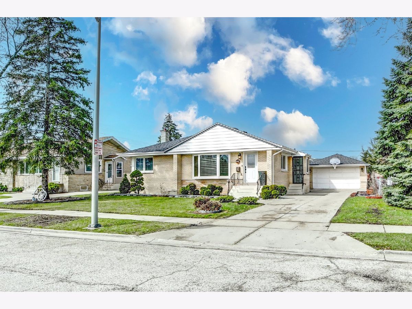
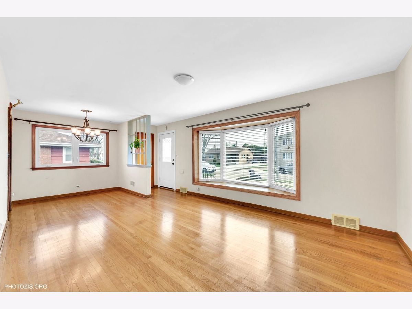
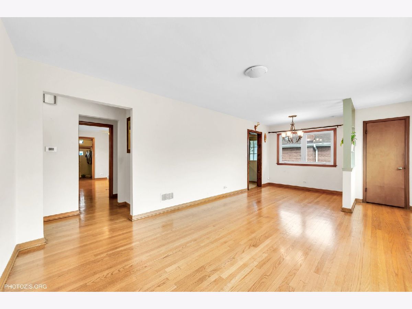
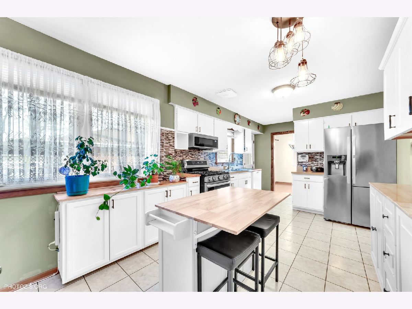
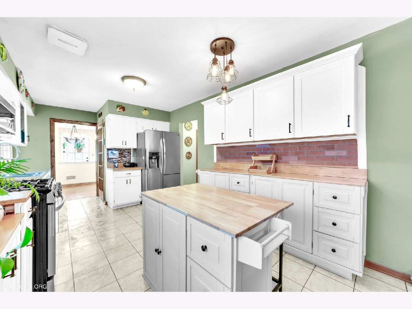
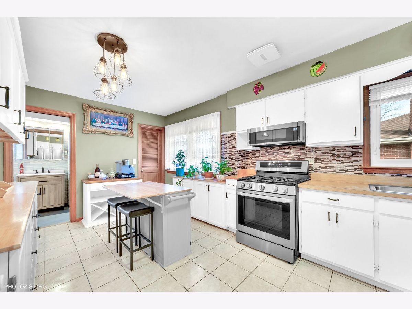
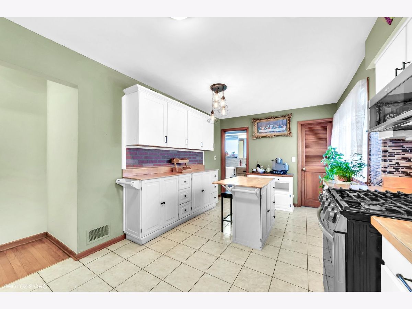
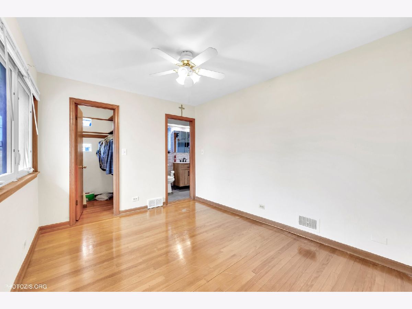
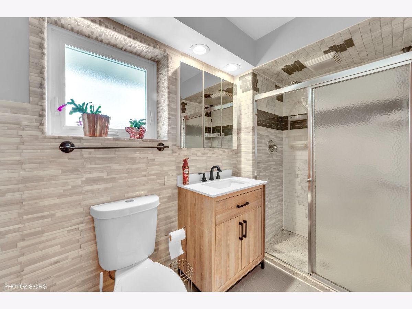
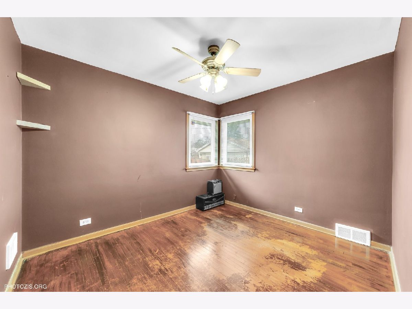
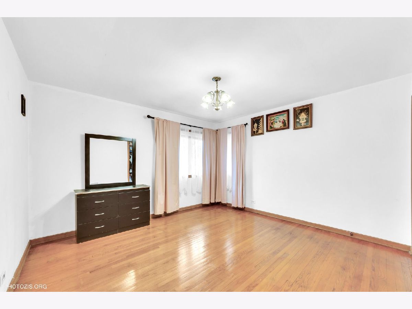
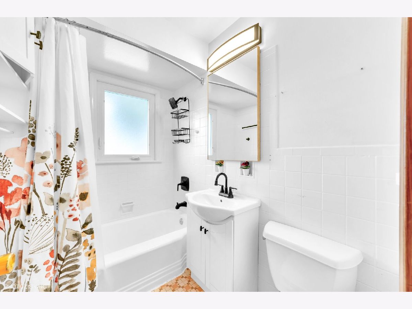
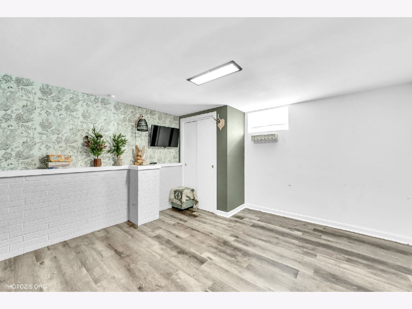
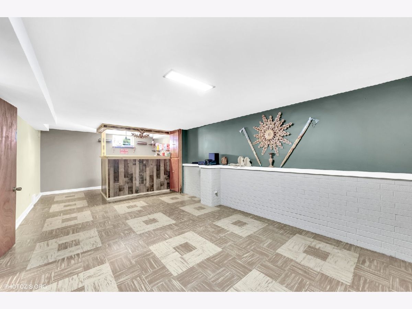
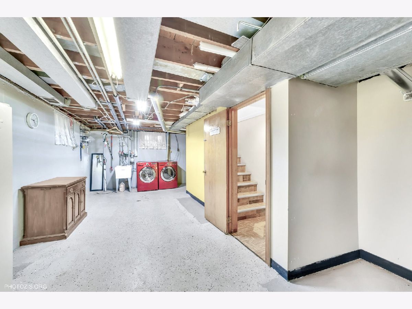
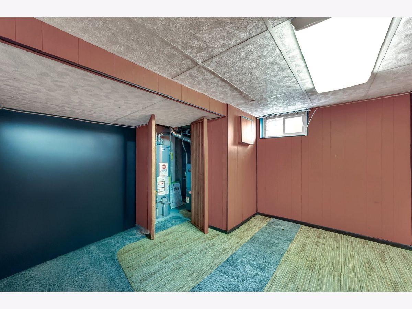
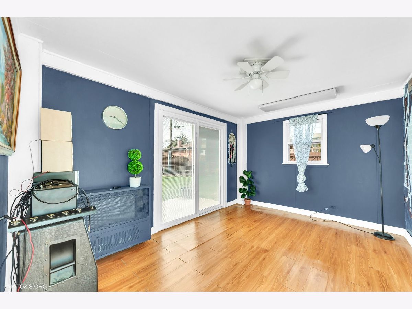
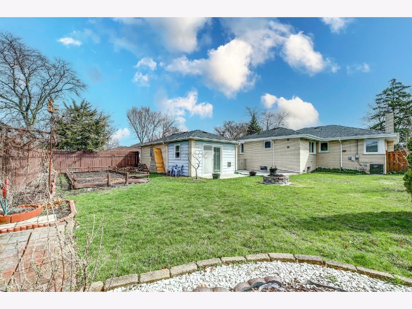
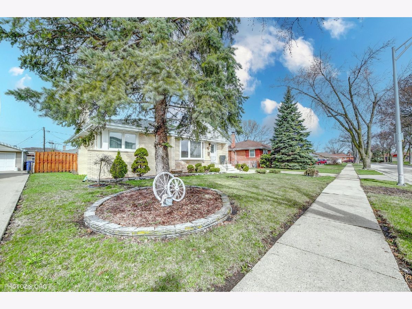
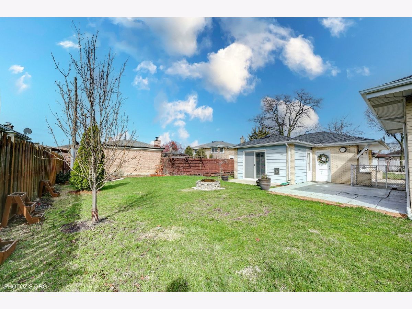
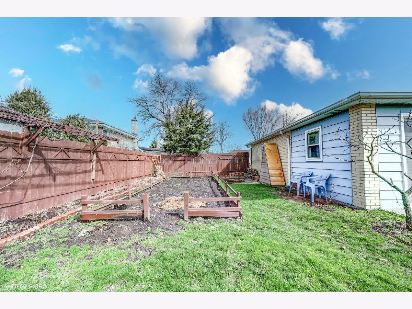
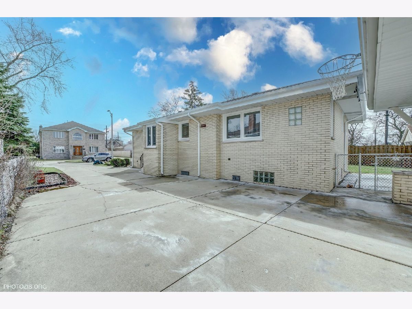
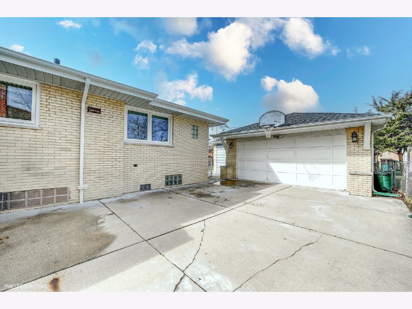
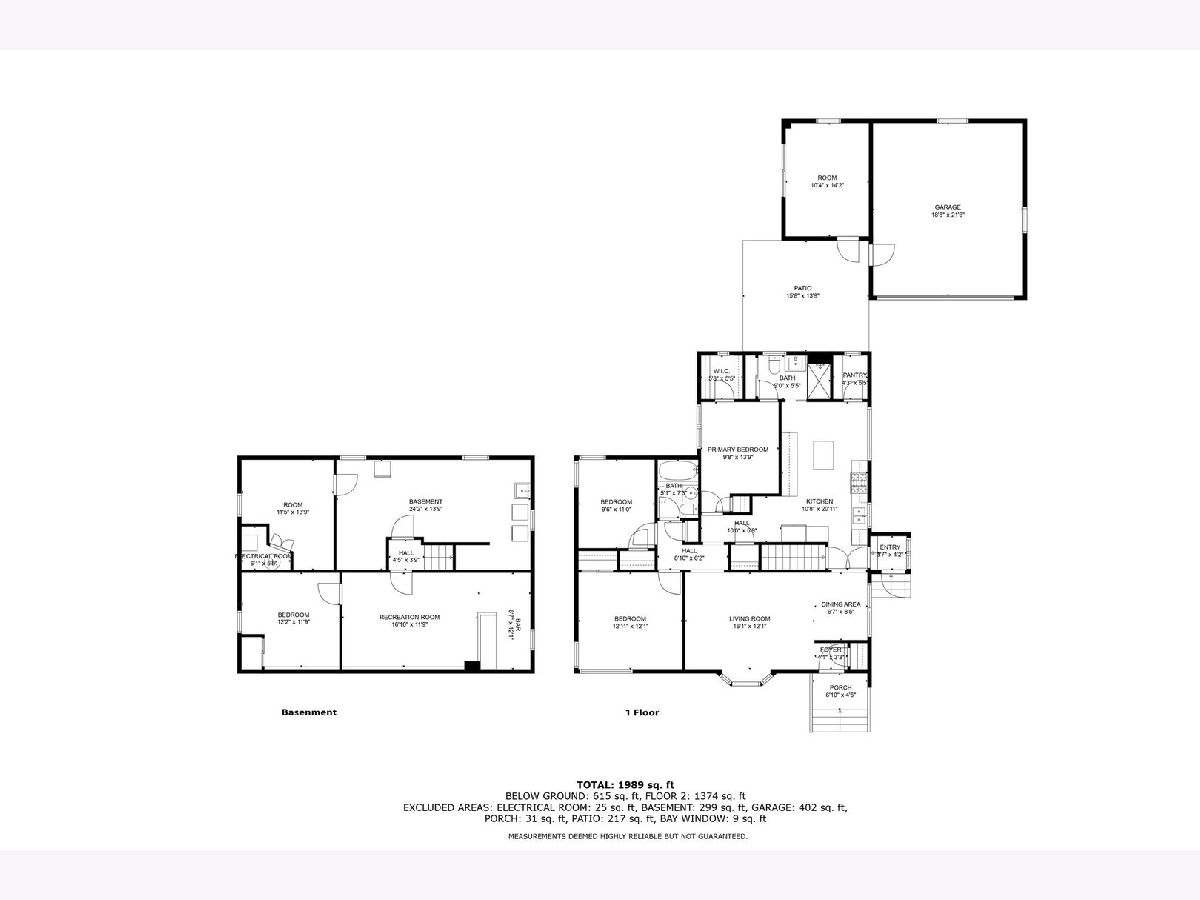
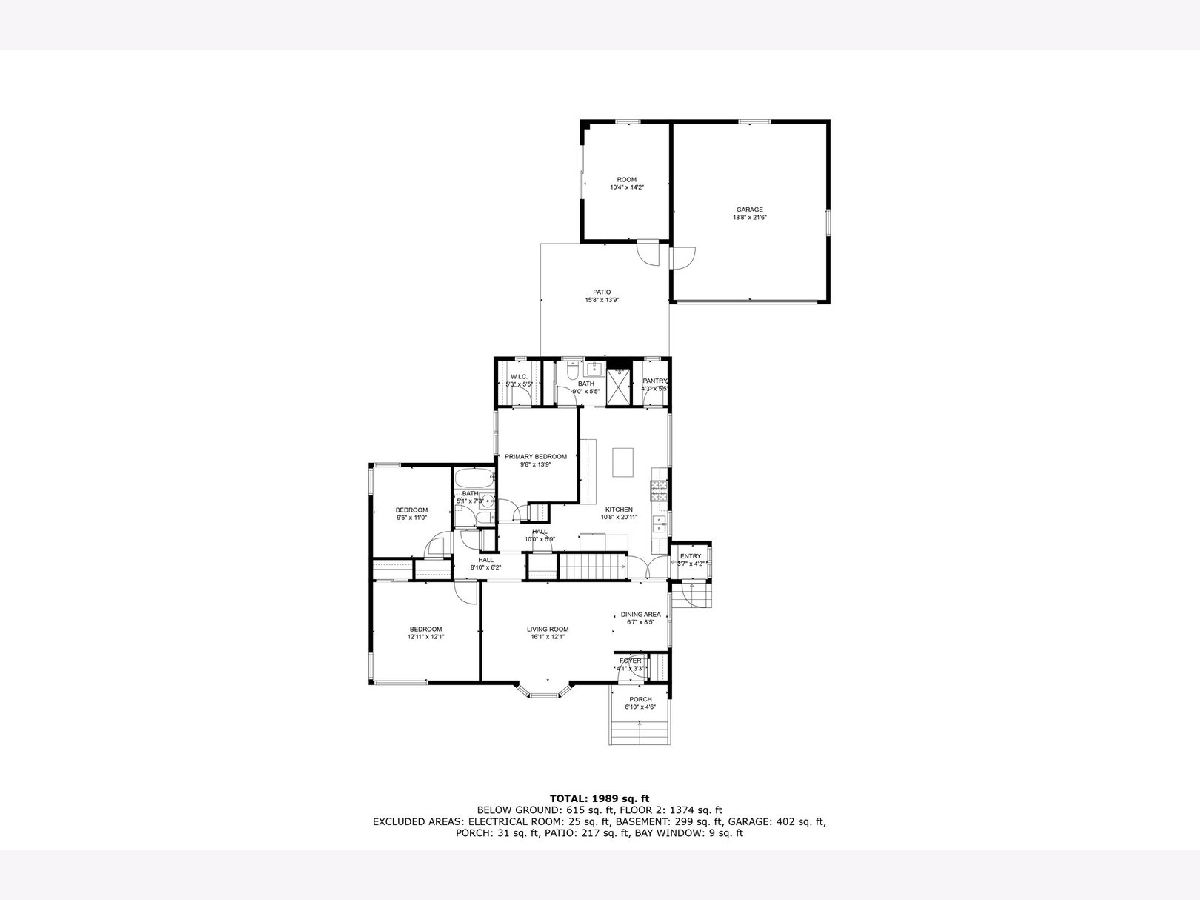
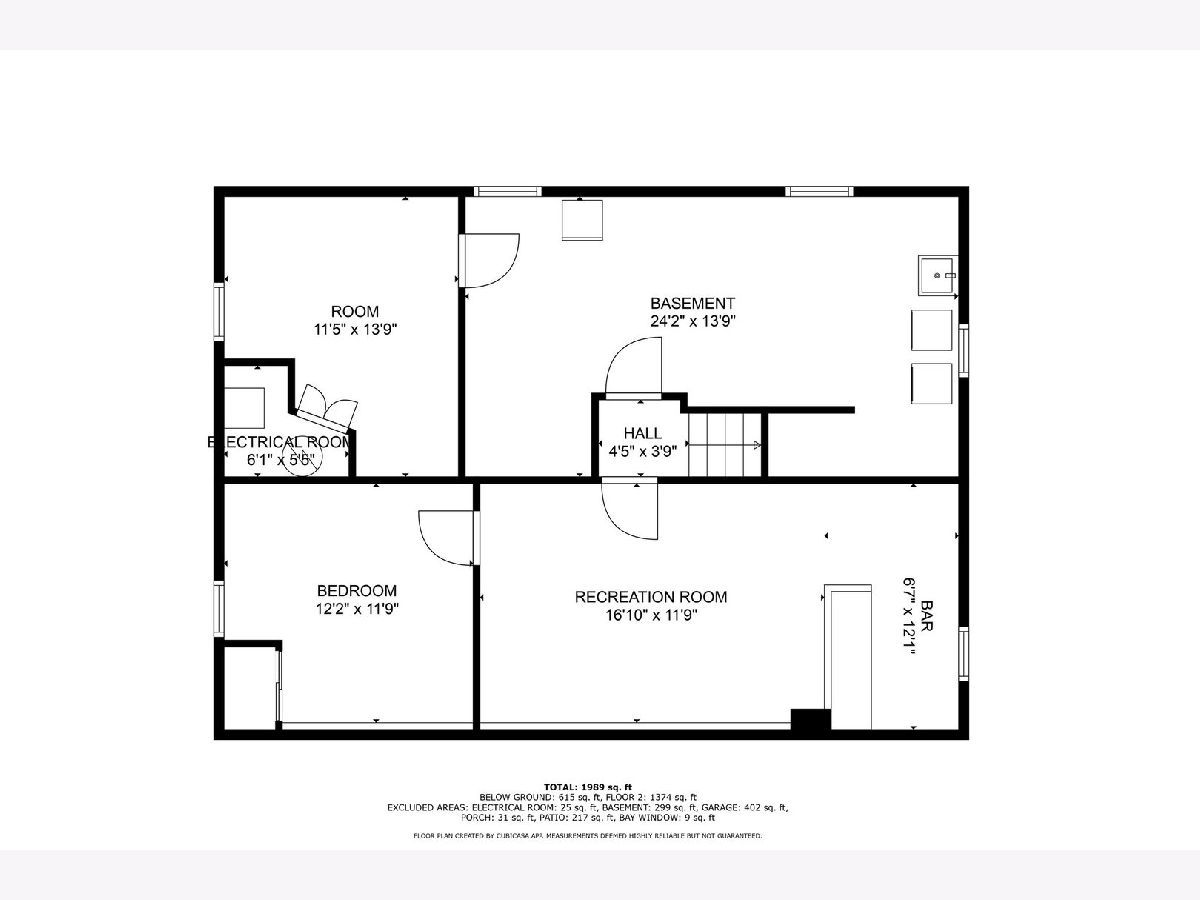
Room Specifics
Total Bedrooms: 4
Bedrooms Above Ground: 3
Bedrooms Below Ground: 1
Dimensions: —
Floor Type: —
Dimensions: —
Floor Type: —
Dimensions: —
Floor Type: —
Full Bathrooms: 2
Bathroom Amenities: —
Bathroom in Basement: 0
Rooms: —
Basement Description: —
Other Specifics
| 2 | |
| — | |
| — | |
| — | |
| — | |
| 67.7X124.9X67.7X124.9 | |
| Pull Down Stair | |
| — | |
| — | |
| — | |
| Not in DB | |
| — | |
| — | |
| — | |
| — |
Tax History
| Year | Property Taxes |
|---|---|
| 2009 | $1,522 |
| 2020 | $5,786 |
| 2025 | $8,066 |
Contact Agent
Nearby Similar Homes
Contact Agent
Listing Provided By
RE/MAX City






