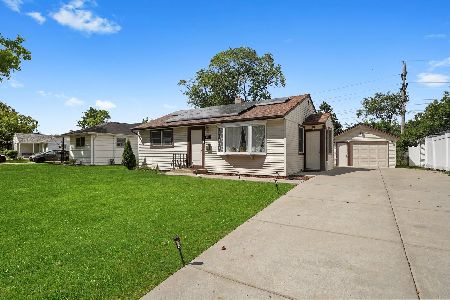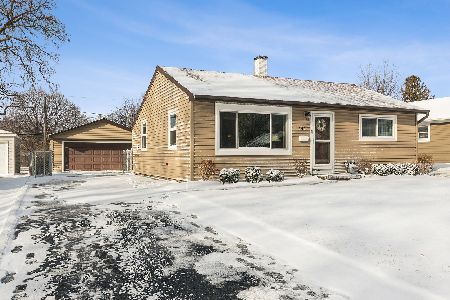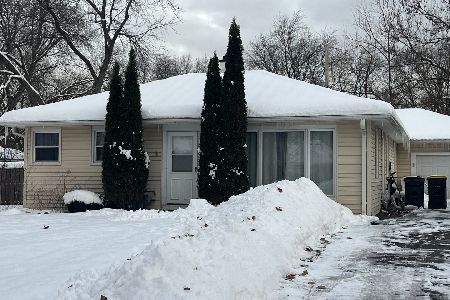4405 Sycamore Lane, Rolling Meadows, Illinois 60008
$365,000
|
Sold
|
|
| Status: | Closed |
| Sqft: | 2,120 |
| Cost/Sqft: | $179 |
| Beds: | 4 |
| Baths: | 4 |
| Year Built: | 1966 |
| Property Taxes: | $2,238 |
| Days On Market: | 2388 |
| Lot Size: | 0,21 |
Description
SPECTACULAR RENOVATION of this 4-bedroom, 2 full and 2 partial bath, 2-story home! It features a gorgeous NEW KITCHEN with white cabinetry, granite counter tops & Samsung stainless steel appliances, NEW BATHS (master suite with shower, hall bath with DUAL SINKS & skylight), NEW HARDWOOD, laminate & carpet flooring, FINISHED BASEMENT with stylish BRICK INTERIOR WALLS, BARN-STYLE DOORS & decorative/electric fireplace, NEW 200 amp ELECTRIC, NEW high efficiency HVAC, lots of NEW DRYWALL & NEW INSULATION, and ATTACHED 2-car garage with space for 2 more on driveway. Outside there's a deck, patio, HUGE SHED, big fenced yard & new landscaping/grading. All work was done with permits! HURRY to see this beautifully updated home!
Property Specifics
| Single Family | |
| — | |
| Colonial | |
| 1966 | |
| Full | |
| — | |
| No | |
| 0.21 |
| Cook | |
| Plum Grove Hills | |
| 0 / Not Applicable | |
| None | |
| Lake Michigan | |
| Public Sewer | |
| 10446994 | |
| 08072070190000 |
Nearby Schools
| NAME: | DISTRICT: | DISTANCE: | |
|---|---|---|---|
|
Grade School
Central Road Elementary School |
15 | — | |
|
Middle School
Carl Sandburg Junior High School |
15 | Not in DB | |
|
High School
Rolling Meadows High School |
214 | Not in DB | |
Property History
| DATE: | EVENT: | PRICE: | SOURCE: |
|---|---|---|---|
| 19 Mar, 2018 | Sold | $220,000 | MRED MLS |
| 21 Feb, 2018 | Under contract | $234,000 | MRED MLS |
| — | Last price change | $249,000 | MRED MLS |
| 2 Feb, 2018 | Listed for sale | $249,000 | MRED MLS |
| 27 Sep, 2019 | Sold | $365,000 | MRED MLS |
| 25 Aug, 2019 | Under contract | $379,900 | MRED MLS |
| — | Last price change | $389,000 | MRED MLS |
| 11 Jul, 2019 | Listed for sale | $399,000 | MRED MLS |
Room Specifics
Total Bedrooms: 4
Bedrooms Above Ground: 4
Bedrooms Below Ground: 0
Dimensions: —
Floor Type: Carpet
Dimensions: —
Floor Type: Carpet
Dimensions: —
Floor Type: Carpet
Full Bathrooms: 4
Bathroom Amenities: Double Sink
Bathroom in Basement: 1
Rooms: Recreation Room,Utility Room-Lower Level,Breakfast Room
Basement Description: Finished
Other Specifics
| 2 | |
| Concrete Perimeter | |
| Concrete,Side Drive | |
| Deck, Patio, Storms/Screens | |
| Fenced Yard | |
| 64X145X20X53X144 | |
| — | |
| Full | |
| Skylight(s), Hardwood Floors, Wood Laminate Floors | |
| Range, Microwave, Dishwasher, Refrigerator, Washer, Dryer, Disposal, Stainless Steel Appliance(s) | |
| Not in DB | |
| Sidewalks, Street Lights, Street Paved | |
| — | |
| — | |
| Electric, Decorative |
Tax History
| Year | Property Taxes |
|---|---|
| 2018 | $8,532 |
| 2019 | $2,238 |
Contact Agent
Nearby Similar Homes
Nearby Sold Comparables
Contact Agent
Listing Provided By
Coldwell Banker Residential






