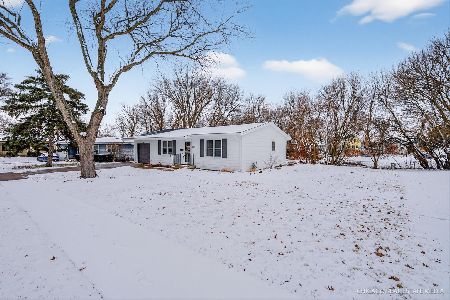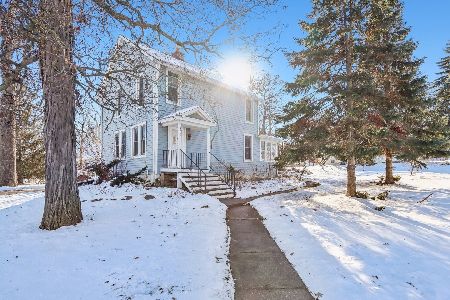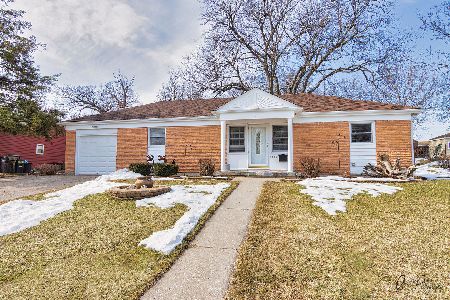4406 Ashley Drive, Mchenry, Illinois 60050
$300,000
|
Sold
|
|
| Status: | Closed |
| Sqft: | 2,482 |
| Cost/Sqft: | $125 |
| Beds: | 4 |
| Baths: | 2 |
| Year Built: | 1967 |
| Property Taxes: | $7,178 |
| Days On Market: | 369 |
| Lot Size: | 0,00 |
Description
SOMETHING TO BE PROUD OF! (MUST REMOVE SHOES OR WEAR BOOTIES PLEASE!) In the HEART OF MCHENRY and truly move-in ready! Location, Location Location! Walk to school, park or drive just a few minutes and be where all the local shopping, dining and Fox River water sports are. Brand new carpeting and refinished hardwood floors in living room, dining room and hallway in recent years. Sprawling home that is super nice, neat and clean! All appliances included, nice SS kitchen stove and dishwasher. Shared full bathroom for the primary bedroom, BR 2 and BR3 on upper level. Separate shower/commode from the vanity makes sharing a breeze. Bright, spacious and airy family room with fireplace. Lower level could be used as primary suite too with another full bathroom just around the corner. This home offers unique options to meet the demands of this day and age. (Home office, home schooling, home gym or in-law needs with private entrance.) So much space to make your own! Solid home that has been well maintained and cared for and now it is your turn to make this exactly what YOU desire! Large deck and big backyard great for outdoor entertaining. Even your furry friends will love this one! Newer mechanicals and huge laundry room that you have always wanted. Washer/Dryer included too. Water softener stays but hasn't been used in a couple of years. Seller prefers to sell "As Is"! Approximate ages of the mechanicals per seller: Roof 10 years old, siding 5-6 years old, garage doors & hot water heater 2 years old, furnace 8 years old, water softener 4 years old. Living Room and Dining Room windows will be replaced at the end of January. Please do not open these windows. 2023 tax bill does not reflect a homestead exemption. Plumber is coming to replace the downstairs bathroom faucet next week too.
Property Specifics
| Single Family | |
| — | |
| — | |
| 1967 | |
| — | |
| — | |
| No | |
| — |
| — | |
| — | |
| 0 / Not Applicable | |
| — | |
| — | |
| — | |
| 12273229 | |
| 0927452021 |
Property History
| DATE: | EVENT: | PRICE: | SOURCE: |
|---|---|---|---|
| 11 Jul, 2015 | Under contract | $0 | MRED MLS |
| 9 May, 2015 | Listed for sale | $0 | MRED MLS |
| 15 Apr, 2023 | Under contract | $0 | MRED MLS |
| 31 Mar, 2023 | Listed for sale | $0 | MRED MLS |
| 19 Feb, 2025 | Sold | $300,000 | MRED MLS |
| 30 Jan, 2025 | Under contract | $310,000 | MRED MLS |
| 18 Jan, 2025 | Listed for sale | $310,000 | MRED MLS |
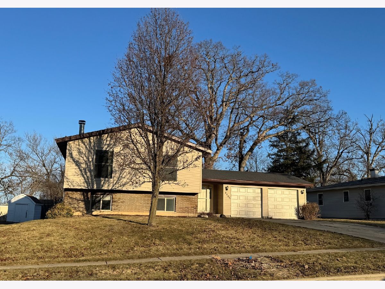
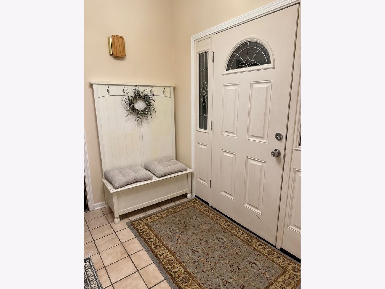
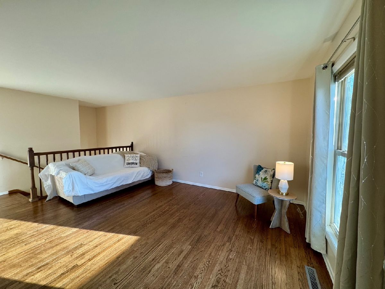
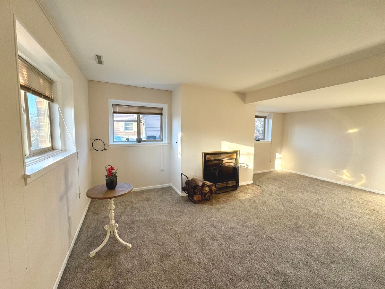
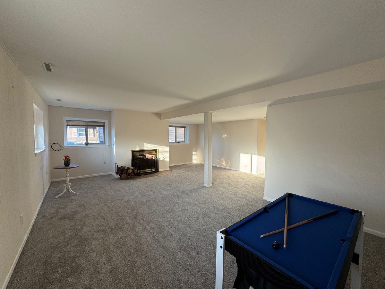
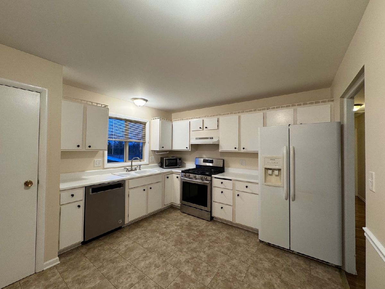
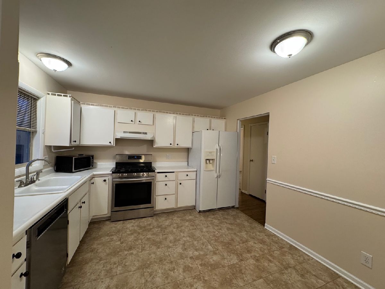
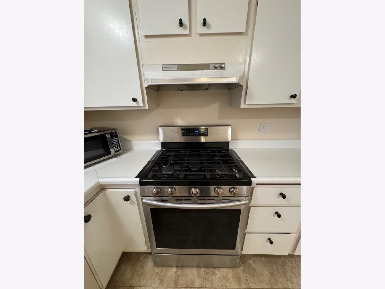
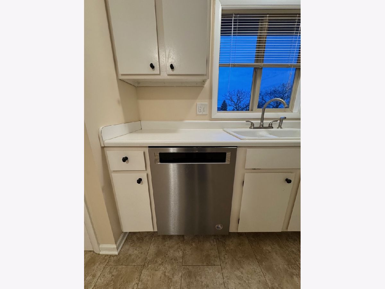
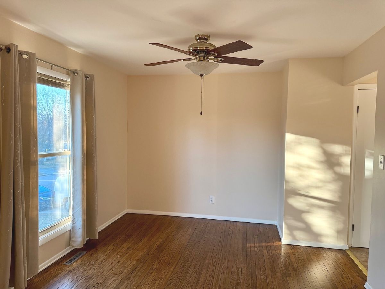
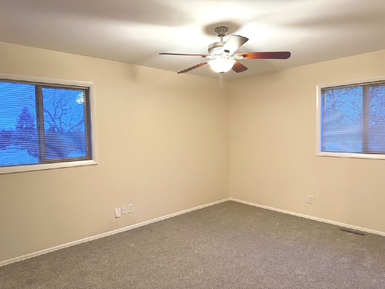
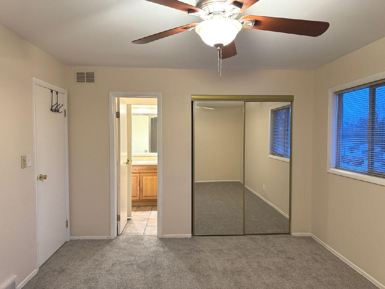
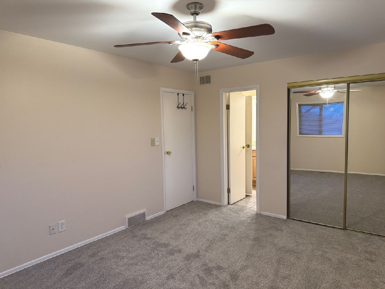
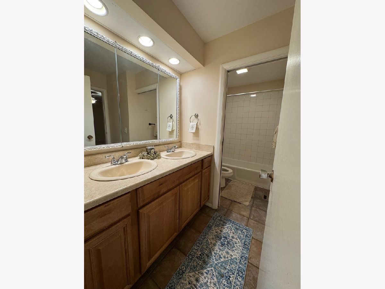
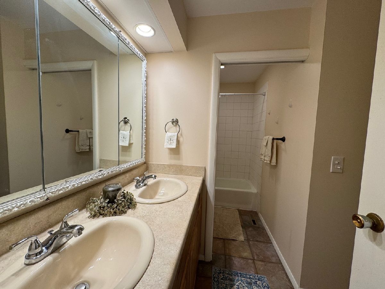
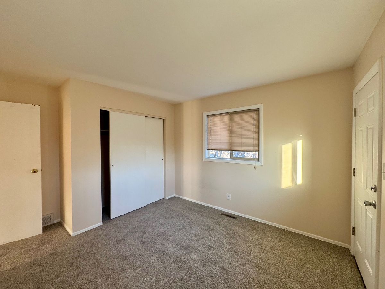
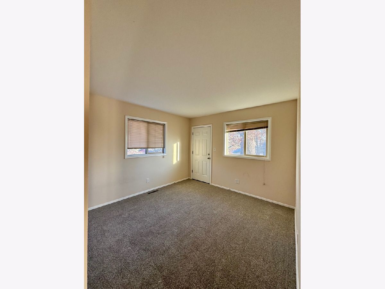
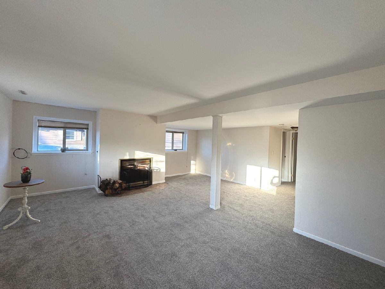
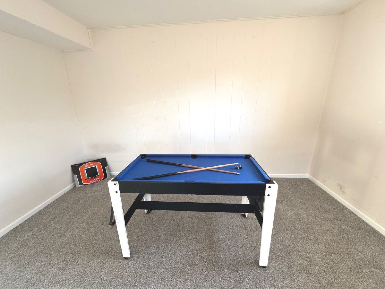
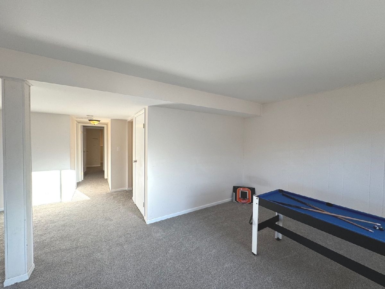
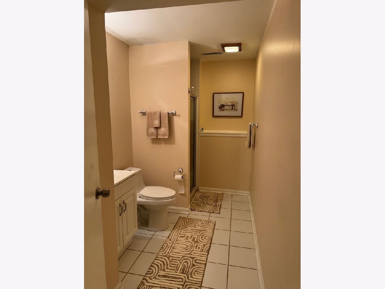
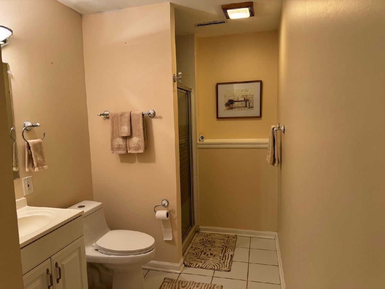
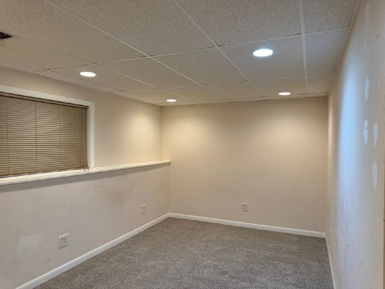
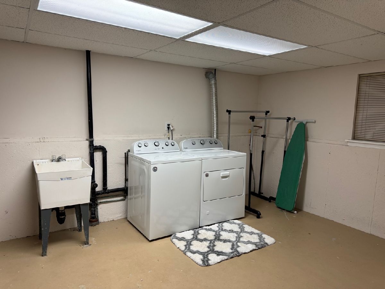
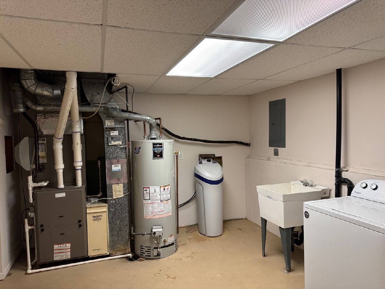
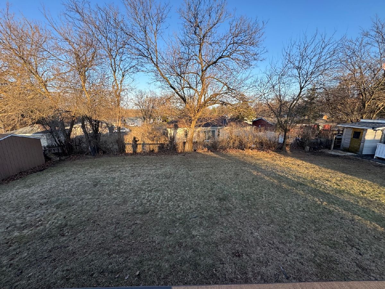
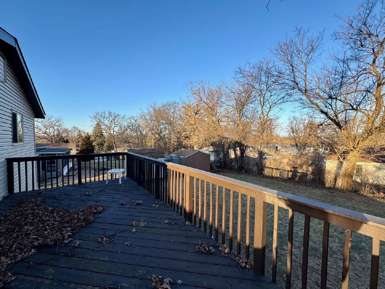
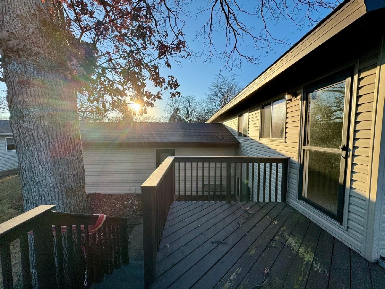
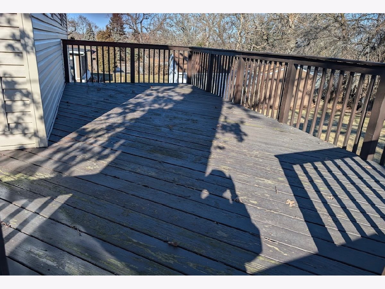
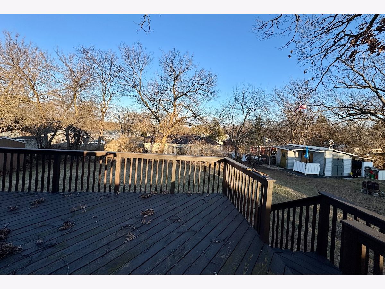
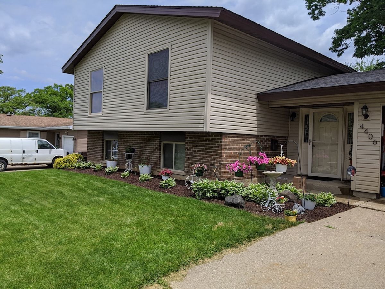
Room Specifics
Total Bedrooms: 4
Bedrooms Above Ground: 4
Bedrooms Below Ground: 0
Dimensions: —
Floor Type: —
Dimensions: —
Floor Type: —
Dimensions: —
Floor Type: —
Full Bathrooms: 2
Bathroom Amenities: —
Bathroom in Basement: 1
Rooms: —
Basement Description: Finished,Exterior Access,Rec/Family Area,Storage Space,Daylight
Other Specifics
| 2 | |
| — | |
| Concrete | |
| — | |
| — | |
| 75X135 | |
| — | |
| — | |
| — | |
| — | |
| Not in DB | |
| — | |
| — | |
| — | |
| — |
Tax History
| Year | Property Taxes |
|---|---|
| 2025 | $7,178 |
Contact Agent
Nearby Similar Homes
Nearby Sold Comparables
Contact Agent
Listing Provided By
Home Solutions Real Estate

