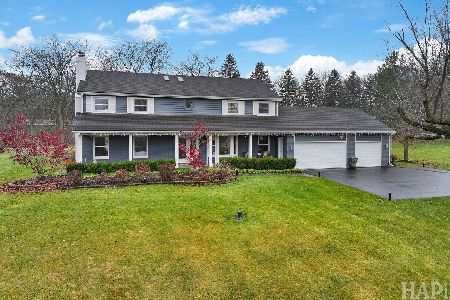4406 Woodland Hollow Trail, Prairie Grove, Illinois 60012
$560,000
|
Sold
|
|
| Status: | Closed |
| Sqft: | 4,000 |
| Cost/Sqft: | $149 |
| Beds: | 4 |
| Baths: | 5 |
| Year Built: | 2012 |
| Property Taxes: | $13,210 |
| Days On Market: | 2395 |
| Lot Size: | 1,25 |
Description
Newer custom Nantucket style home w/quality craftsmanship, exquisite & designer finishes!~Open concept allows for easy entertaining~Gorgeous front yard views from living & dining rooms~Sought after sun drenched white ktchn w/granite counters, SS appliances, island & tons of counter space~2 story family w/ fireplace is open to the ktchn & access 2 screened porch w/serene yard views~First fl office has custom built bookcases~2nd fl offers 4 spacious bedrooms w/ custom built ins~ Luxurious master bath & custom closet organizer in master~ Princess bath in bedroom 2~2nd fl laundry~Full English bsmnt w/ full bath~ Outdoor space offers privacy w/ deck, firepit & lush landscaping~Truly a remarkable home!Quick close available! Coveted Timberhill and Prairie Ridge High school dist. 2018 property taxes $13,209
Property Specifics
| Single Family | |
| — | |
| Traditional | |
| 2012 | |
| Full,English | |
| CUSTOM | |
| No | |
| 1.25 |
| Mc Henry | |
| Timberhill | |
| — / Not Applicable | |
| None | |
| Private Well | |
| Septic-Private | |
| 10466148 | |
| 1426253005 |
Nearby Schools
| NAME: | DISTRICT: | DISTANCE: | |
|---|---|---|---|
|
Grade School
Prairie Grove Elementary School |
46 | — | |
|
Middle School
Prairie Grove Junior High School |
46 | Not in DB | |
|
High School
Prairie Ridge High School |
155 | Not in DB | |
Property History
| DATE: | EVENT: | PRICE: | SOURCE: |
|---|---|---|---|
| 28 Oct, 2013 | Sold | $625,000 | MRED MLS |
| 6 Jun, 2013 | Under contract | $654,900 | MRED MLS |
| — | Last price change | $657,000 | MRED MLS |
| 13 Jan, 2013 | Listed for sale | $669,500 | MRED MLS |
| 13 Aug, 2015 | Sold | $633,000 | MRED MLS |
| 12 Mar, 2015 | Under contract | $699,000 | MRED MLS |
| 7 Dec, 2014 | Listed for sale | $699,000 | MRED MLS |
| 9 Dec, 2019 | Sold | $560,000 | MRED MLS |
| 9 Nov, 2019 | Under contract | $595,000 | MRED MLS |
| — | Last price change | $629,000 | MRED MLS |
| 28 Jul, 2019 | Listed for sale | $649,000 | MRED MLS |
Room Specifics
Total Bedrooms: 4
Bedrooms Above Ground: 4
Bedrooms Below Ground: 0
Dimensions: —
Floor Type: Carpet
Dimensions: —
Floor Type: Carpet
Dimensions: —
Floor Type: Carpet
Full Bathrooms: 5
Bathroom Amenities: Separate Shower,Double Sink,Soaking Tub
Bathroom in Basement: 1
Rooms: Screened Porch,Office,Foyer,Storage
Basement Description: Partially Finished
Other Specifics
| 3 | |
| Concrete Perimeter | |
| Asphalt | |
| Deck, Porch Screened | |
| Wooded | |
| 385 X 136 X 358 X 150 | |
| — | |
| Full | |
| Vaulted/Cathedral Ceilings, Hardwood Floors, Second Floor Laundry, Built-in Features, Walk-In Closet(s) | |
| Double Oven, Microwave, Dishwasher, Refrigerator, Washer, Dryer, Disposal, Trash Compactor, Stainless Steel Appliance(s) | |
| Not in DB | |
| — | |
| — | |
| — | |
| Gas Starter |
Tax History
| Year | Property Taxes |
|---|---|
| 2015 | $11,121 |
| 2019 | $13,210 |
Contact Agent
Nearby Similar Homes
Nearby Sold Comparables
Contact Agent
Listing Provided By
Berkshire Hathaway HomeServices Starck Real Estate






