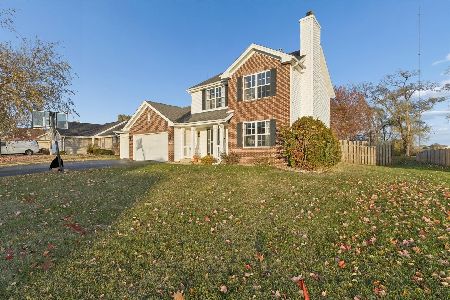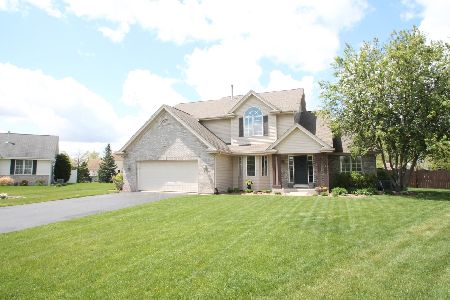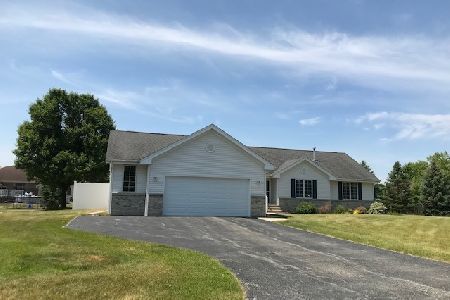4407 Bellview Way, Rockton, Illinois 61072
$234,900
|
Sold
|
|
| Status: | Closed |
| Sqft: | 2,603 |
| Cost/Sqft: | $90 |
| Beds: | 4 |
| Baths: | 3 |
| Year Built: | 2004 |
| Property Taxes: | $6,476 |
| Days On Market: | 4232 |
| Lot Size: | 0,46 |
Description
Meticulously maintained inside & out. Open & bright flr plan w/kit & lndry rm bump out. Custom cabinets, french drs to den, custom light fixtures & tile flrs thruout kit, baths & foyer. Master bath has whrlpl, DBL sinks, sep shower & custom closet organizers. Master bdrm has bayed window sitting area & coffered ceilings. Yard & deck are show stoppers! The deck has a built-in hot tub w/privacy wall. Child's play set.
Property Specifics
| Single Family | |
| — | |
| Contemporary | |
| 2004 | |
| Full | |
| — | |
| No | |
| 0.46 |
| Winnebago | |
| — | |
| 0 / Not Applicable | |
| None | |
| Public | |
| Public Sewer | |
| 08651848 | |
| 0420129013 |
Nearby Schools
| NAME: | DISTRICT: | DISTANCE: | |
|---|---|---|---|
|
Grade School
Stone Creek School |
131 | — | |
|
Middle School
Roscoe Middle School |
131 | Not in DB | |
|
High School
Hononegah High School |
207 | Not in DB | |
Property History
| DATE: | EVENT: | PRICE: | SOURCE: |
|---|---|---|---|
| 7 Sep, 2010 | Sold | $238,000 | MRED MLS |
| 3 Aug, 2010 | Under contract | $239,900 | MRED MLS |
| 14 Jul, 2010 | Listed for sale | $239,900 | MRED MLS |
| 8 Aug, 2014 | Sold | $234,900 | MRED MLS |
| 7 Jul, 2014 | Under contract | $234,900 | MRED MLS |
| 21 Jun, 2014 | Listed for sale | $234,900 | MRED MLS |
| 25 Jun, 2021 | Sold | $310,000 | MRED MLS |
| 7 May, 2021 | Under contract | $310,000 | MRED MLS |
| 7 May, 2021 | Listed for sale | $310,000 | MRED MLS |
Room Specifics
Total Bedrooms: 4
Bedrooms Above Ground: 4
Bedrooms Below Ground: 0
Dimensions: —
Floor Type: Carpet
Dimensions: —
Floor Type: Carpet
Dimensions: —
Floor Type: Carpet
Full Bathrooms: 3
Bathroom Amenities: Whirlpool,Separate Shower,Double Sink
Bathroom in Basement: 0
Rooms: Den
Basement Description: Unfinished
Other Specifics
| 3 | |
| Concrete Perimeter | |
| Asphalt | |
| Deck, Hot Tub | |
| Cul-De-Sac,Fenced Yard | |
| 55X203.75X167.99X165.31 | |
| — | |
| Full | |
| Vaulted/Cathedral Ceilings, Hot Tub | |
| Range, Microwave, Dishwasher, Refrigerator, Disposal | |
| Not in DB | |
| Street Lights, Street Paved | |
| — | |
| — | |
| — |
Tax History
| Year | Property Taxes |
|---|---|
| 2010 | $6,075 |
| 2014 | $6,476 |
| 2021 | $8,269 |
Contact Agent
Nearby Similar Homes
Nearby Sold Comparables
Contact Agent
Listing Provided By
Berkshire Hathaway HomeServices Crosby Starck Real







