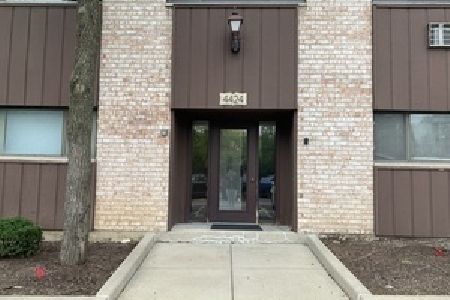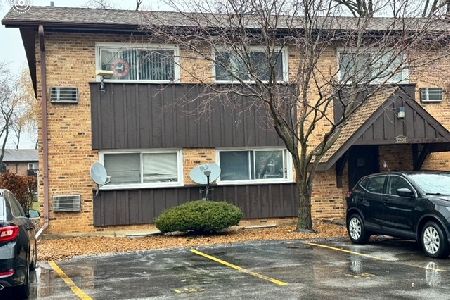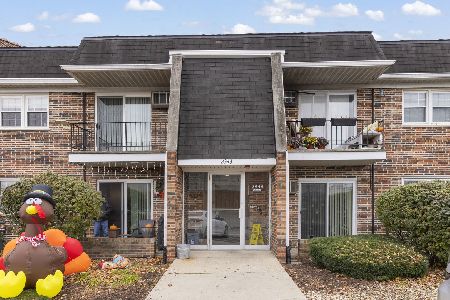4407 Pershing Avenue, Downers Grove, Illinois 60515
$228,000
|
Sold
|
|
| Status: | Closed |
| Sqft: | 1,164 |
| Cost/Sqft: | $198 |
| Beds: | 2 |
| Baths: | 3 |
| Year Built: | 2003 |
| Property Taxes: | $2,830 |
| Days On Market: | 2439 |
| Lot Size: | 0,00 |
Description
Rarely on the market fall in love with this spacious freshly painted 2 BD, 2.5 BA, 1st level condo! The main living area has a great open floor plan that is ideal for entertaining. Cherry hardwood floors in the living room, dining room, and hallway add a polished look. Kitchen has all brand new appliances! Relax in both spacious BDs. Master with walk-in closet and attached full bath. Convenient In-unit laundry w/sink. Relax in your newly carpeted huge finished lower level family room that features English windows, a half bath, and a gas fireplace place! The HOA allows up to 2 pets, cats & dogs with no weight limit. Enjoy BBQ's & the outdoors on private balcony. Includes 1 car garage w/space and plenty of parking! Conveniently located near major highways. Perfect home w/low maintenance & someone "on the go" that appreciates the appealing features this condo has to offer. Move in ready!
Property Specifics
| Condos/Townhomes | |
| 1 | |
| — | |
| 2003 | |
| Full | |
| — | |
| No | |
| — |
| Du Page | |
| — | |
| 270 / Monthly | |
| Water,Insurance,Exterior Maintenance,Lawn Care,Snow Removal | |
| Public | |
| Public Sewer | |
| 10377168 | |
| 0801415032 |
Nearby Schools
| NAME: | DISTRICT: | DISTANCE: | |
|---|---|---|---|
|
Grade School
Henry Puffer Elementary School |
58 | — | |
Property History
| DATE: | EVENT: | PRICE: | SOURCE: |
|---|---|---|---|
| 30 Oct, 2009 | Sold | $239,000 | MRED MLS |
| 13 Sep, 2009 | Under contract | $249,900 | MRED MLS |
| — | Last price change | $259,900 | MRED MLS |
| 2 Apr, 2009 | Listed for sale | $279,000 | MRED MLS |
| 13 Jun, 2019 | Sold | $228,000 | MRED MLS |
| 18 May, 2019 | Under contract | $229,900 | MRED MLS |
| 13 May, 2019 | Listed for sale | $229,900 | MRED MLS |
Room Specifics
Total Bedrooms: 2
Bedrooms Above Ground: 2
Bedrooms Below Ground: 0
Dimensions: —
Floor Type: —
Full Bathrooms: 3
Bathroom Amenities: —
Bathroom in Basement: 1
Rooms: No additional rooms
Basement Description: Finished,Egress Window
Other Specifics
| 1 | |
| Concrete Perimeter | |
| — | |
| — | |
| Landscaped | |
| COMMON | |
| — | |
| Full | |
| Hardwood Floors, First Floor Bedroom, First Floor Laundry, First Floor Full Bath, Laundry Hook-Up in Unit, Walk-In Closet(s) | |
| Range, Microwave, Dishwasher, Refrigerator, Washer, Dryer | |
| Not in DB | |
| — | |
| — | |
| — | |
| Gas Log |
Tax History
| Year | Property Taxes |
|---|---|
| 2009 | $3,413 |
| 2019 | $2,830 |
Contact Agent
Nearby Similar Homes
Nearby Sold Comparables
Contact Agent
Listing Provided By
Bear Realty, Inc.






