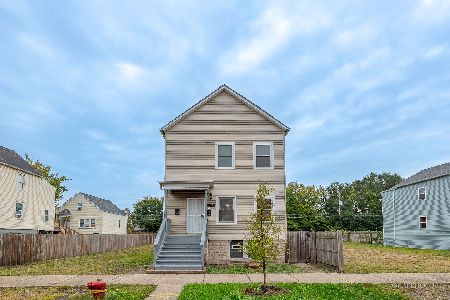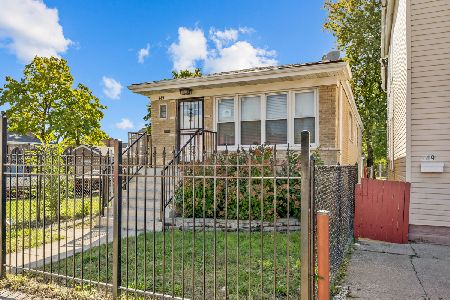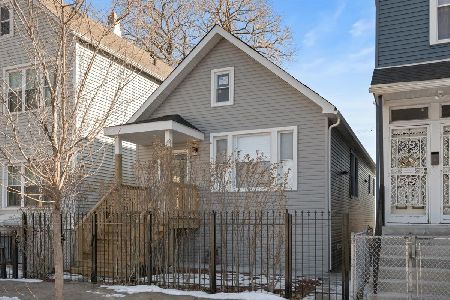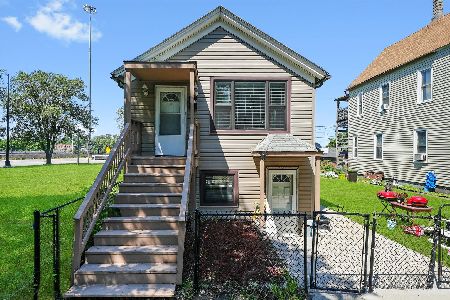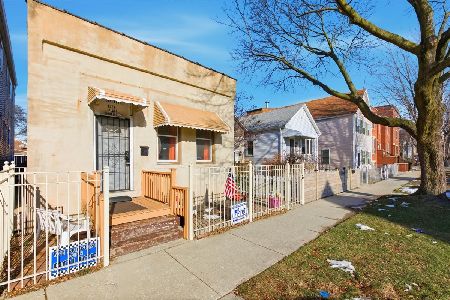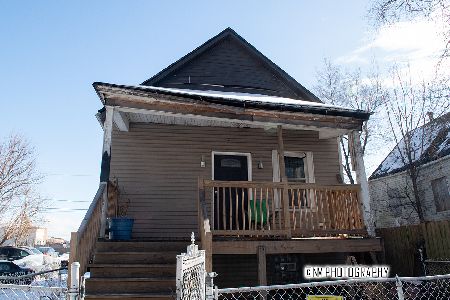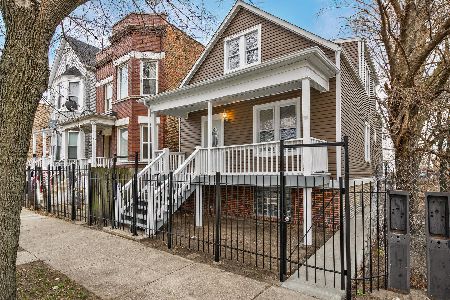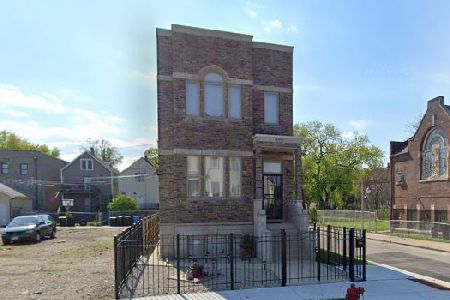4407 Princeton Avenue, Fuller Park, Chicago, Illinois 60609
$420,000
|
Sold
|
|
| Status: | Closed |
| Sqft: | 0 |
| Cost/Sqft: | — |
| Beds: | 3 |
| Baths: | 3 |
| Year Built: | 2024 |
| Property Taxes: | $0 |
| Days On Market: | 455 |
| Lot Size: | 0,07 |
Description
THE RESIDENCES ON PRINCETON PHASE II..ONLY ONE HOME REMAINS! |BEAUTIFUL BRAND-NEW CONSTRUCTION SINGLE-FAMILY HOME...READY FOR MOVE-IN! FURNISHED MODEL HOME NOW OPEN! Contemporary 3BR/2.5BA with full unfinished basement (Prepped for future finished basement/Adding 4thBR/BA & fam room/high ceilings!) Open concept floorplan features; designer finishes, luxury vinyl wood flooring, spacious kitchen with custom cabinetry, island with breakfast bar, Quartz countertops, & Stainless Steel appliances & A/C unit installed before closing. Primary bedroom features ensuite bathroom large shower, & WIC. Secondary bedrooms include Jack-and-Jill bathroom. Upper laundry area with W/D hookup. Backyard with large deck, great for entertaining. 2 CAR GARAGE. ONE YEAR BUILDER WARRANTY INCLUDED. BUYER PAID CLOSING COSTS offered by Huntington Bank for a limited time! Ask for details. Minutes to Loop, shopping, dining, Chinatown, and Dan Ryan expressway. SHORT WALK TO PARK DISTRICT featuring; Olympic sized pool, 10 acre park, and 2 gymnasiums. SECURE THIS BEAUTY TODAY! **Some pics from first phase. VIDEO is from Phase I Model/same home as Phase II (except unfinished basement INCLUDED in this phase).
Property Specifics
| Single Family | |
| — | |
| — | |
| 2024 | |
| — | |
| — | |
| No | |
| 0.07 |
| Cook | |
| — | |
| 0 / Not Applicable | |
| — | |
| — | |
| — | |
| 12217884 | |
| 20044080150000 |
Property History
| DATE: | EVENT: | PRICE: | SOURCE: |
|---|---|---|---|
| 14 Feb, 2025 | Sold | $420,000 | MRED MLS |
| 28 Dec, 2024 | Under contract | $429,900 | MRED MLS |
| 27 Nov, 2024 | Listed for sale | $429,900 | MRED MLS |
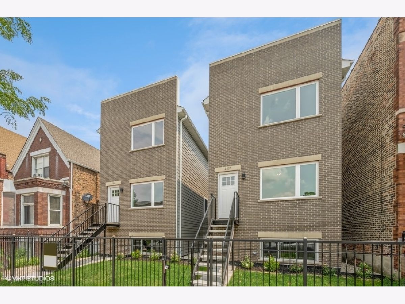
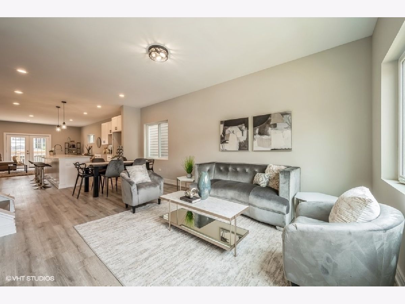
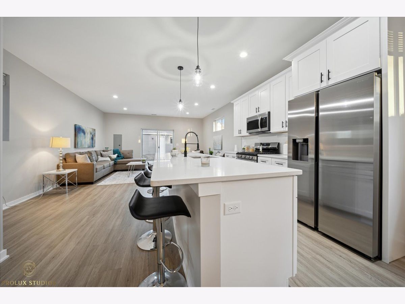
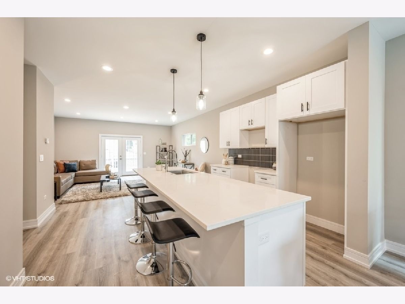
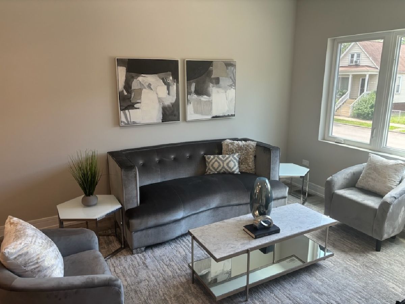
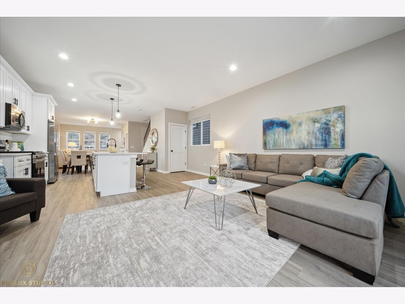
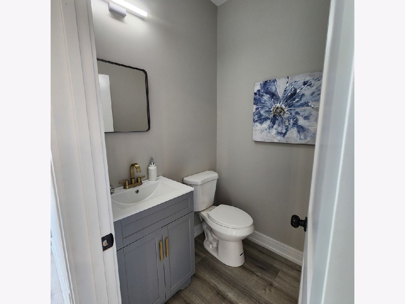
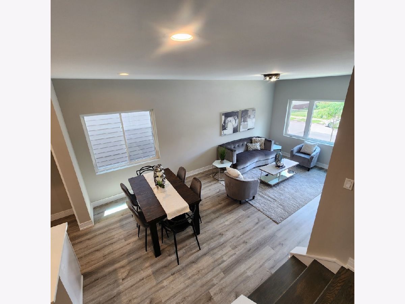
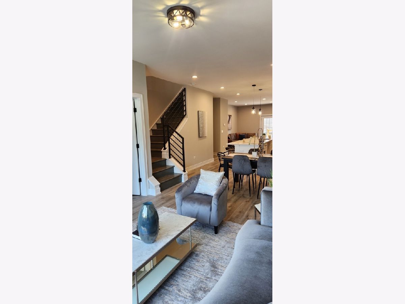
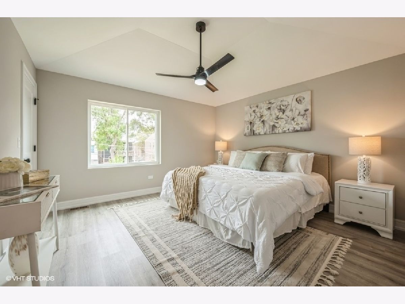
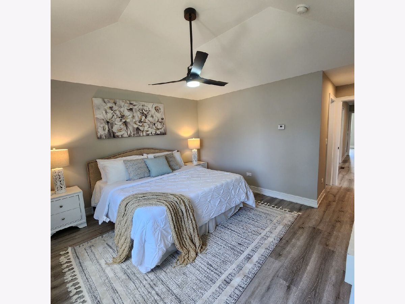
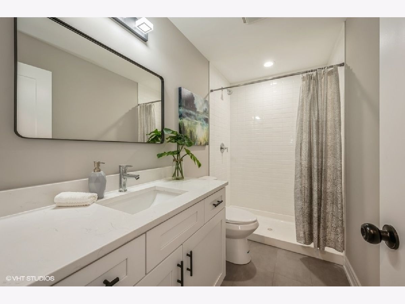
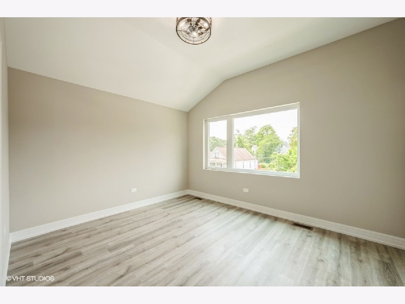
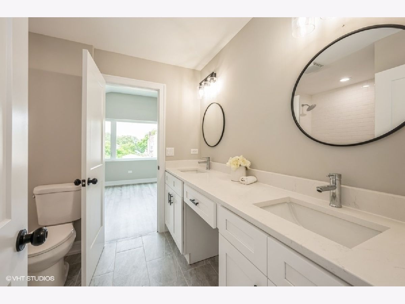
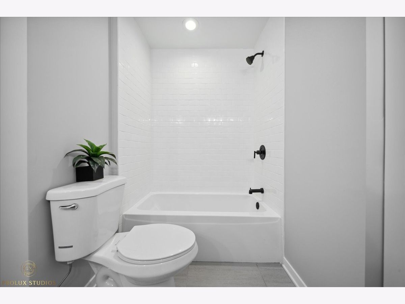
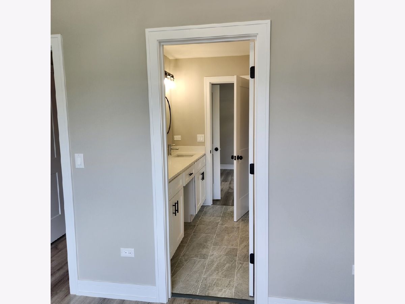
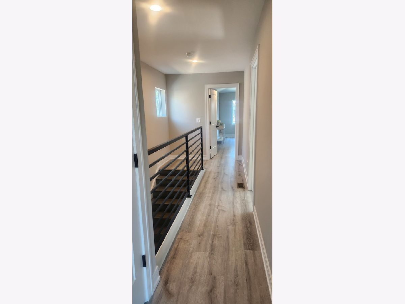
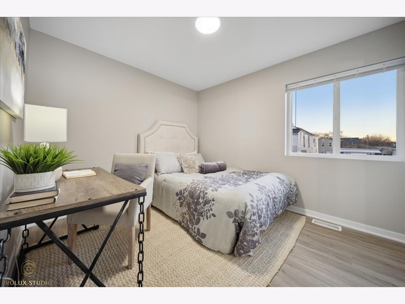
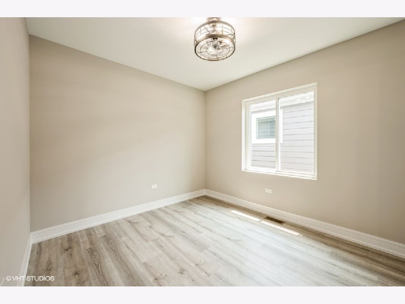
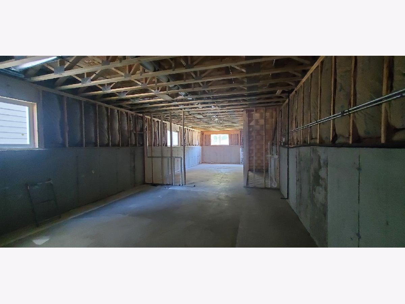
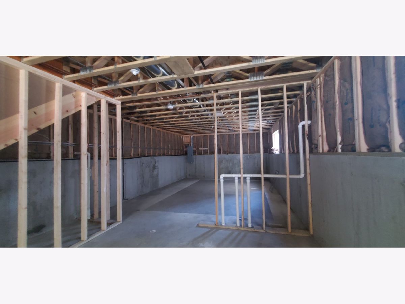
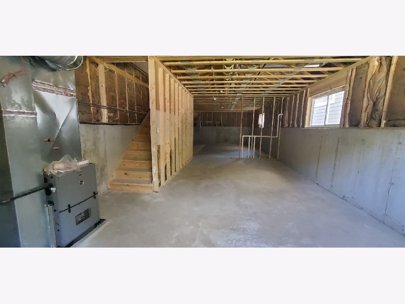
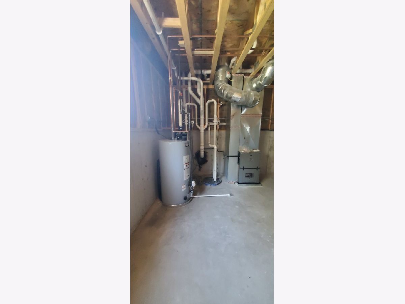
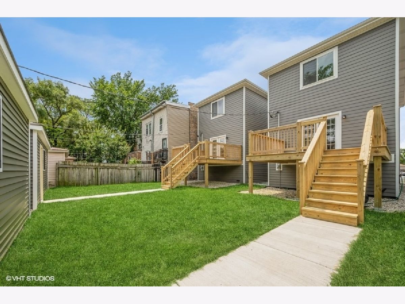
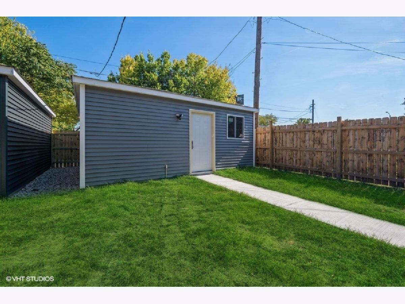
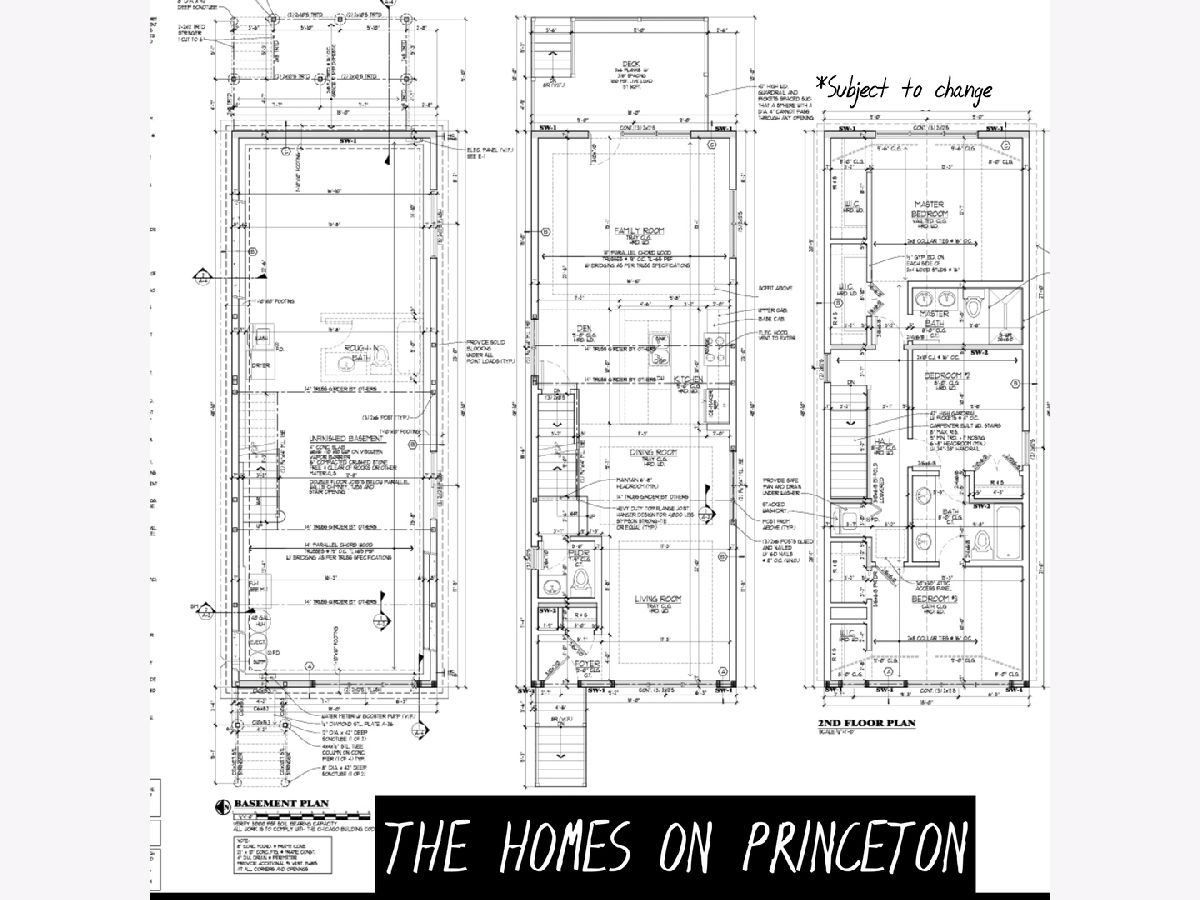
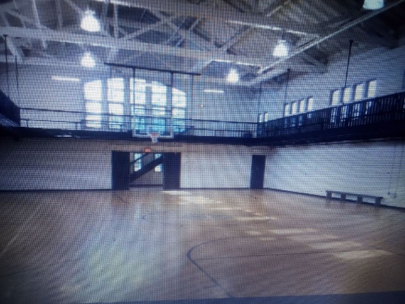
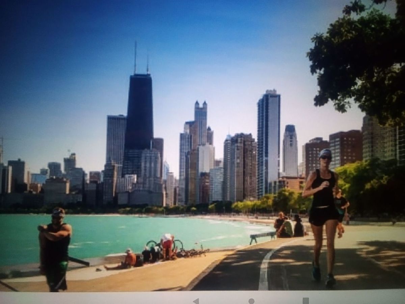
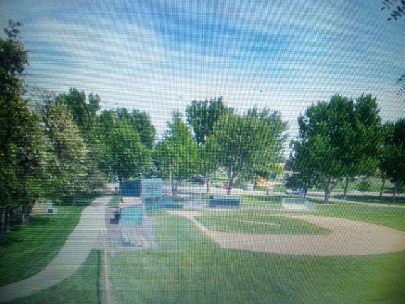
Room Specifics
Total Bedrooms: 3
Bedrooms Above Ground: 3
Bedrooms Below Ground: 0
Dimensions: —
Floor Type: —
Dimensions: —
Floor Type: —
Full Bathrooms: 3
Bathroom Amenities: Double Sink
Bathroom in Basement: 1
Rooms: —
Basement Description: Unfinished
Other Specifics
| 2 | |
| — | |
| — | |
| — | |
| — | |
| 25X122.5 | |
| — | |
| — | |
| — | |
| — | |
| Not in DB | |
| — | |
| — | |
| — | |
| — |
Tax History
| Year | Property Taxes |
|---|
Contact Agent
Nearby Similar Homes
Nearby Sold Comparables
Contact Agent
Listing Provided By
Baird & Warner

