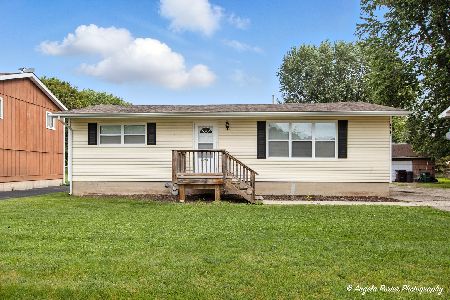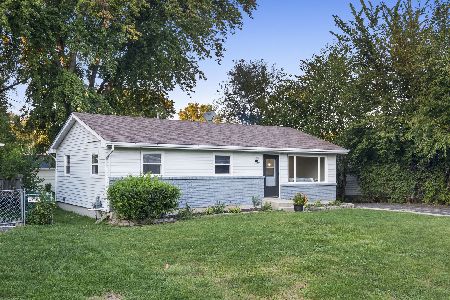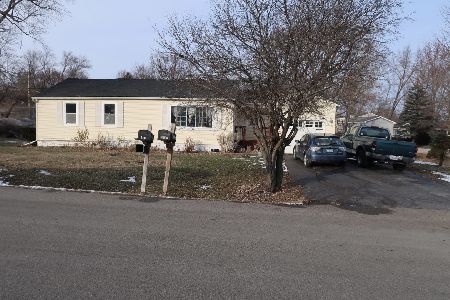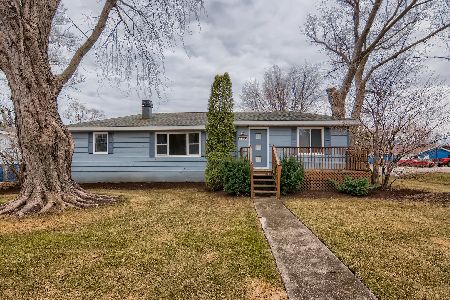4408 Clearview Drive, Mchenry, Illinois 60050
$195,000
|
Sold
|
|
| Status: | Closed |
| Sqft: | 2,056 |
| Cost/Sqft: | $95 |
| Beds: | 4 |
| Baths: | 2 |
| Year Built: | 1977 |
| Property Taxes: | $4,273 |
| Days On Market: | 1909 |
| Lot Size: | 0,16 |
Description
Buyer's financing fell apart at the last minute! AVAILABLE FOR YOU, NOW! Handsome 4 BEDROOM HOME with brand new carpet throughout and a beautiful, partially fenced yard. MECHANIC'S DREAM GARAGE! Oversized 2 1/2 car detached garage with workshop space and the AIR COMPRESSOR STAYS! There is a shed behind the garage for even more storage. No more juggling parking spots to get out of the driveway - there's room for all your vehicles on this huge, EXPANDED DRIVEWAY. 2 expansive levels of living space. Excellent layout upstairs with a sunny, open floorplan. It's a fantastic Kitchen/Living Room combo and three airy, lovely Bedrooms. Each level has a Bathroom - so nice for guests or in law situations! Big, inviting Family Room on the lower level is adjacent to the enormous 4th Bedroom. The generous size of this private Bedroom gives a wonderful luxury feel to the room. Laundry area with appliances included and utility sink is nice and roomy. Additional storage room on the lower level, but it is nicely finished so you might want to use it for an office. What a great location! Close to the bike path, beach and parks and there is a free community boat launch to McCullom Lake just a few blocks away. Roof new in 2016, windows new in 2010 and the sump pump was just replaced in 2020. Furnace new in 2012.
Property Specifics
| Single Family | |
| — | |
| Bi-Level | |
| 1977 | |
| None | |
| — | |
| No | |
| 0.16 |
| Mc Henry | |
| Lakeland Park | |
| — / Not Applicable | |
| None | |
| Public | |
| Public Sewer | |
| 10926488 | |
| 0927205025 |
Property History
| DATE: | EVENT: | PRICE: | SOURCE: |
|---|---|---|---|
| 15 Jan, 2021 | Sold | $195,000 | MRED MLS |
| 29 Nov, 2020 | Under contract | $194,900 | MRED MLS |
| 5 Nov, 2020 | Listed for sale | $194,900 | MRED MLS |
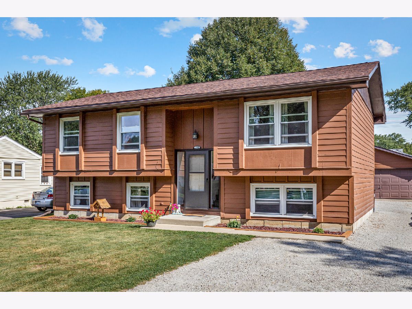
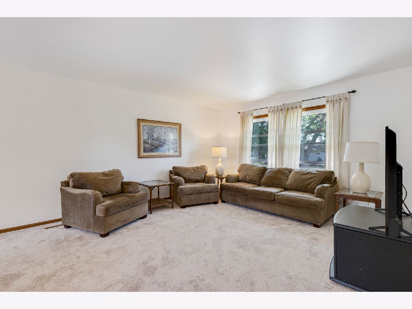
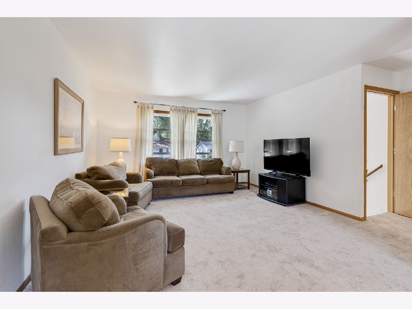
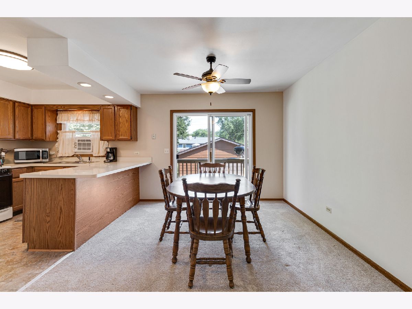
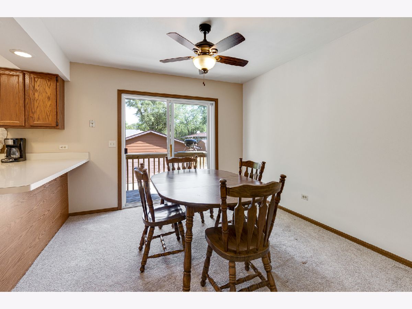
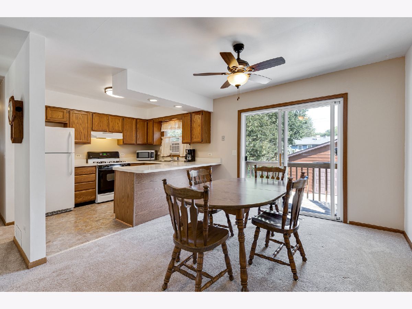
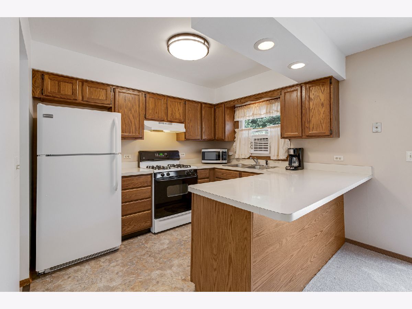
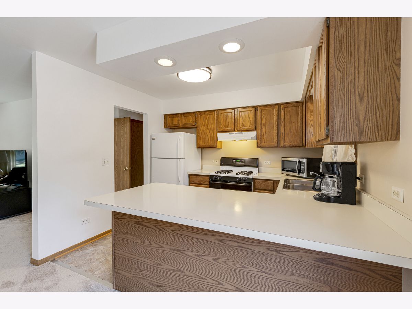
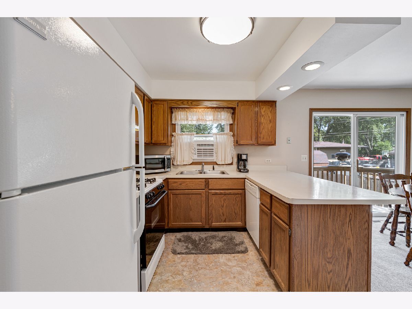
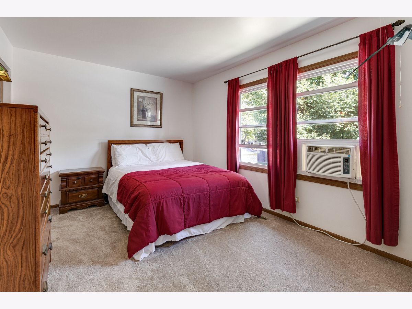
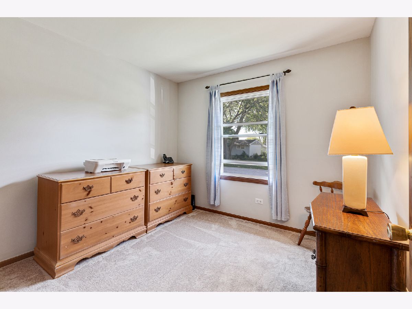
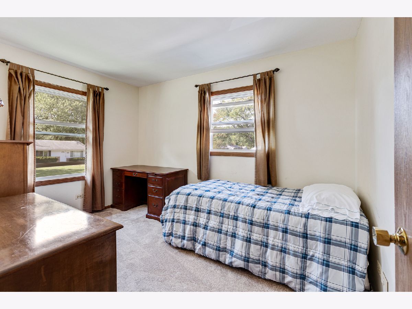
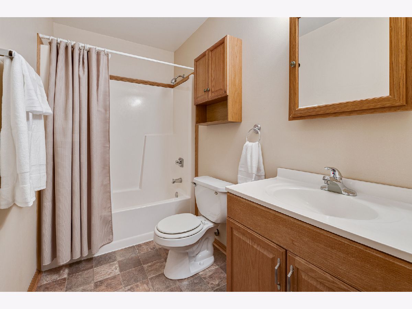
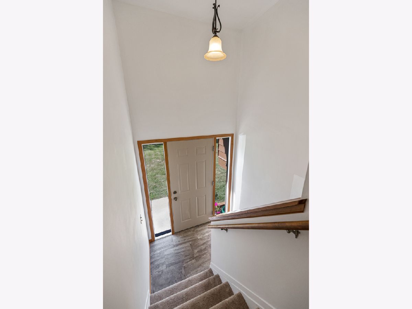
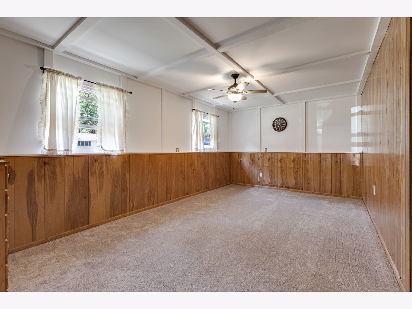
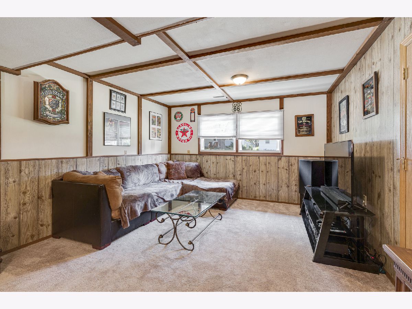
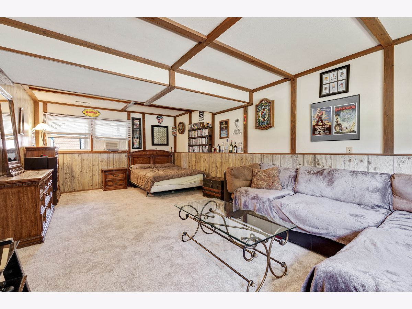
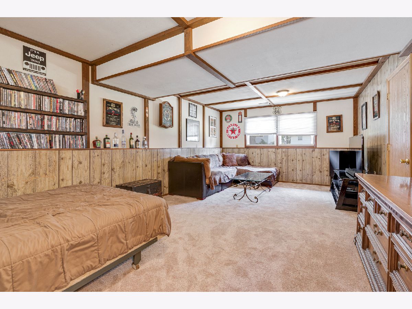
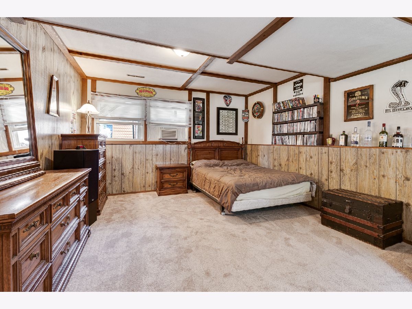
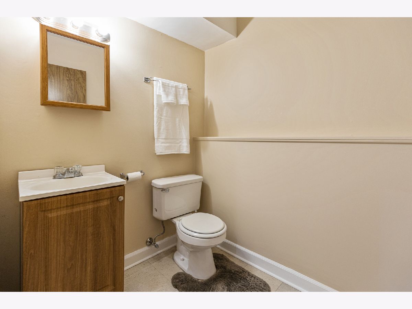
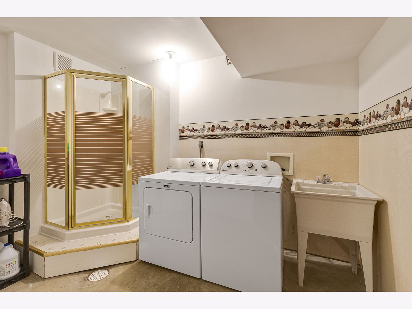
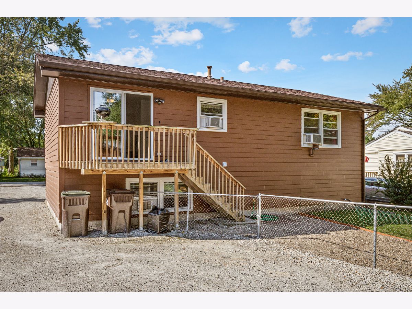
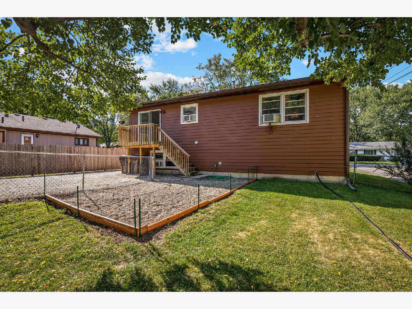
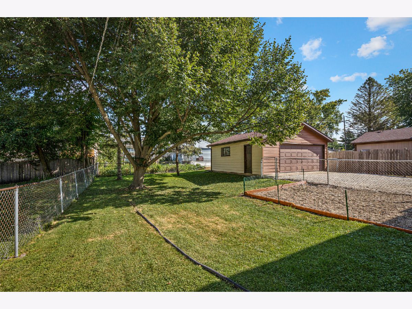
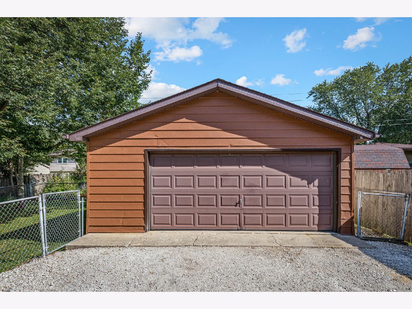
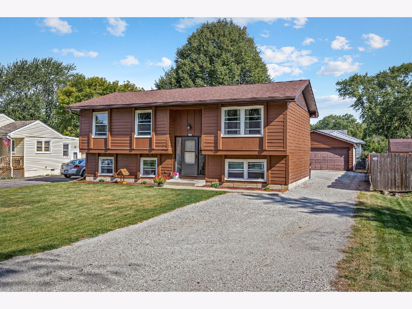
Room Specifics
Total Bedrooms: 4
Bedrooms Above Ground: 4
Bedrooms Below Ground: 0
Dimensions: —
Floor Type: Carpet
Dimensions: —
Floor Type: Carpet
Dimensions: —
Floor Type: Carpet
Full Bathrooms: 2
Bathroom Amenities: Separate Shower
Bathroom in Basement: —
Rooms: Storage
Basement Description: None
Other Specifics
| 2.5 | |
| Concrete Perimeter | |
| Gravel,Side Drive | |
| Deck, Dog Run | |
| Mature Trees | |
| 60 X 125 X 60 X 125 | |
| Unfinished | |
| None | |
| In-Law Arrangement | |
| Range, Dishwasher, Refrigerator, Washer, Dryer | |
| Not in DB | |
| Park, Lake, Water Rights, Street Paved | |
| — | |
| — | |
| — |
Tax History
| Year | Property Taxes |
|---|---|
| 2021 | $4,273 |
Contact Agent
Nearby Similar Homes
Nearby Sold Comparables
Contact Agent
Listing Provided By
RE/MAX Plaza

