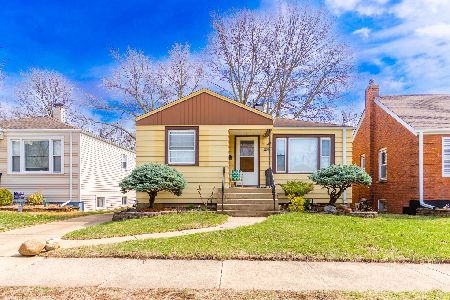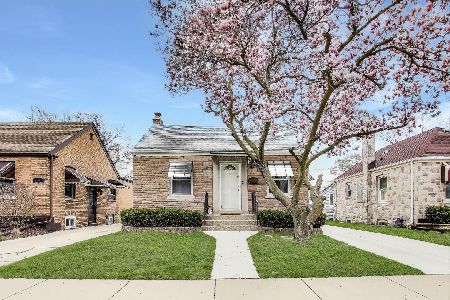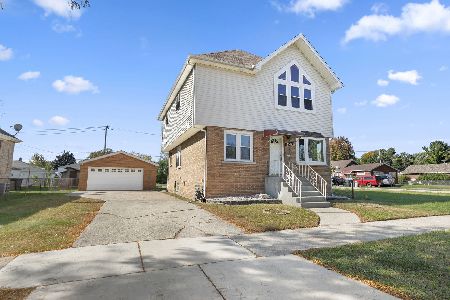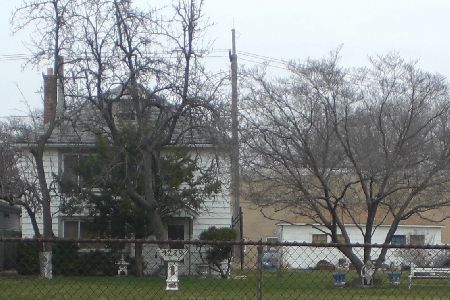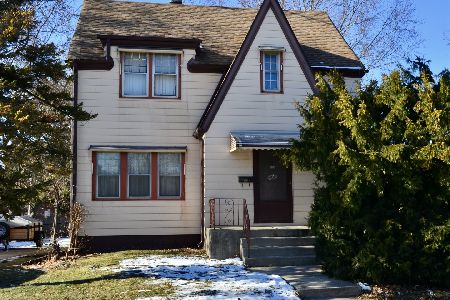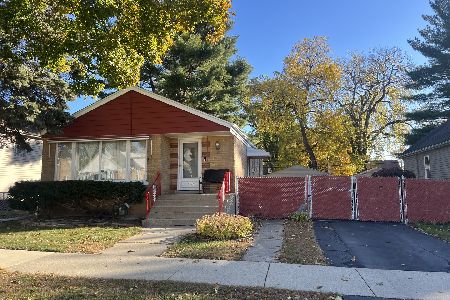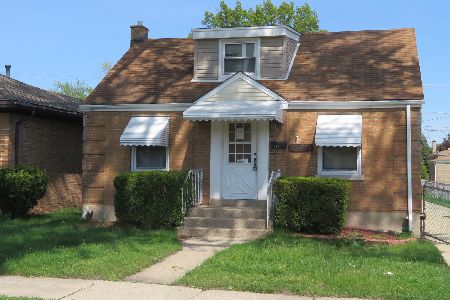4408 Grove Avenue, Stickney, Illinois 60402
$277,000
|
Sold
|
|
| Status: | Closed |
| Sqft: | 952 |
| Cost/Sqft: | $289 |
| Beds: | 2 |
| Baths: | 1 |
| Year Built: | 1954 |
| Property Taxes: | $4,887 |
| Days On Market: | 1546 |
| Lot Size: | 0,00 |
Description
This recently updated brick ranch is just waiting for you to move in. The entire house has been professionally painted. The first floor features large living room with recessed can lighting and hardwood floors, 2 good size bedrooms with hardwood floors. Beautifully remodeled kitchen has recessed can lighting, custom white shaker style cabinets, quartz counter tops, stainless steel appliances and laminate flooring. Step right out of the kitchen onto a beautiful attached deck and swimming pool.The entire basement has been remodeled with a beautiful family room and a 3rd bedroom or bonus room that has can lighting and laminate flooring. The outside has a large fenced in yard with a side drive and an oversized 2 car garage. Call today to see this beautiful home and make it your own.
Property Specifics
| Single Family | |
| — | |
| Ranch | |
| 1954 | |
| Full | |
| RANCH | |
| No | |
| — |
| Cook | |
| — | |
| 0 / Not Applicable | |
| None | |
| Lake Michigan | |
| Public Sewer | |
| 11258171 | |
| 19063130480000 |
Nearby Schools
| NAME: | DISTRICT: | DISTANCE: | |
|---|---|---|---|
|
High School
J Sterling Morton West High Scho |
201 | Not in DB | |
Property History
| DATE: | EVENT: | PRICE: | SOURCE: |
|---|---|---|---|
| 26 Oct, 2011 | Sold | $112,000 | MRED MLS |
| 8 Jul, 2011 | Under contract | $124,000 | MRED MLS |
| 23 Jun, 2011 | Listed for sale | $124,000 | MRED MLS |
| 17 Dec, 2021 | Sold | $277,000 | MRED MLS |
| 1 Nov, 2021 | Under contract | $274,900 | MRED MLS |
| 28 Oct, 2021 | Listed for sale | $274,900 | MRED MLS |
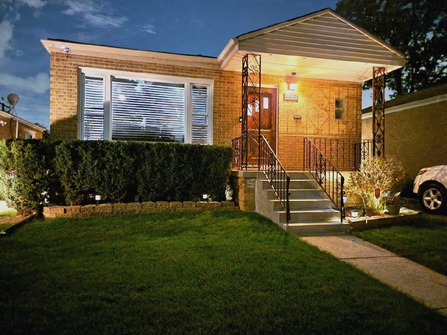
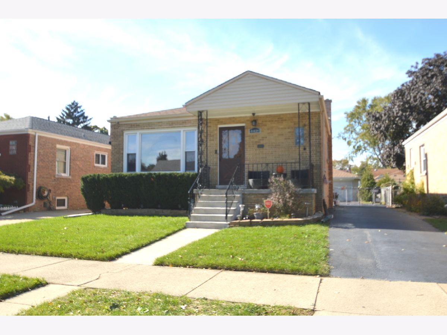
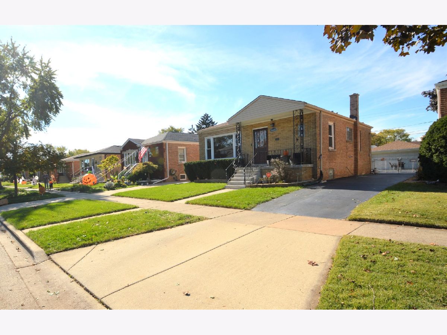
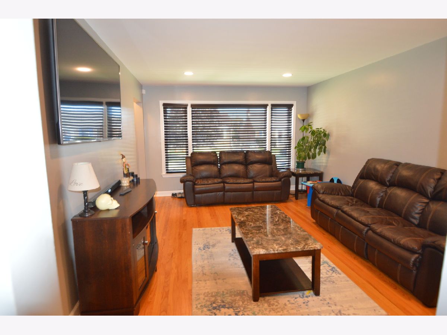
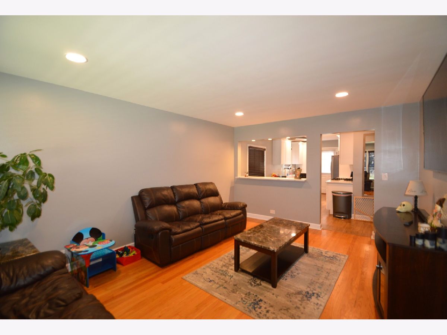
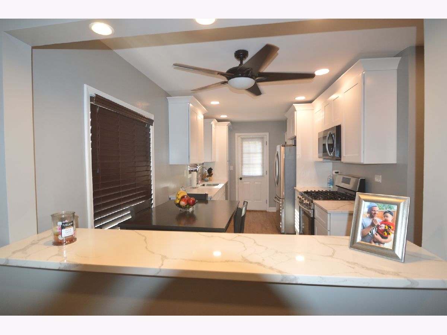
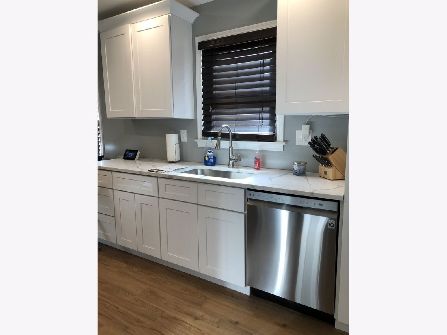
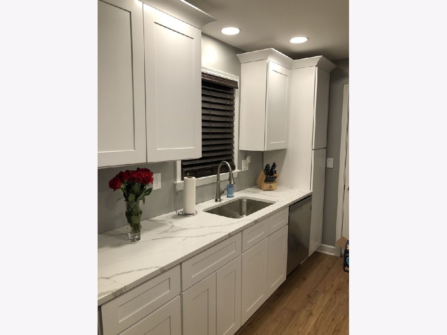
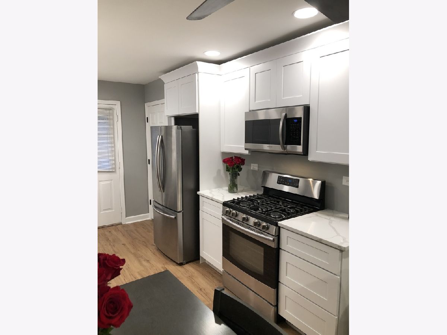
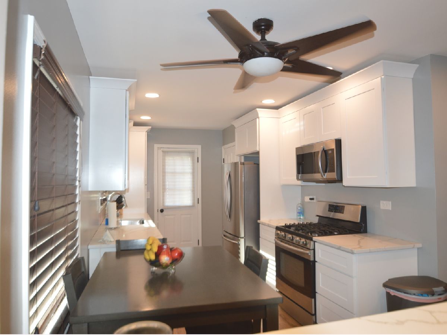
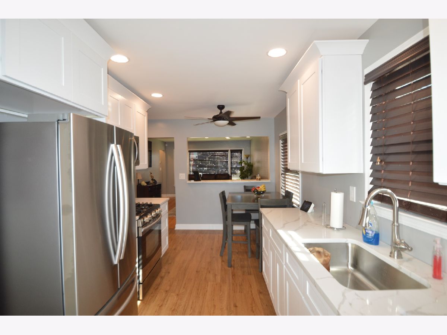
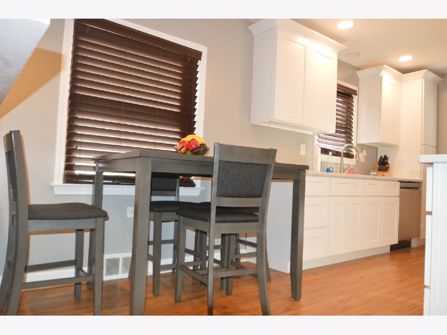
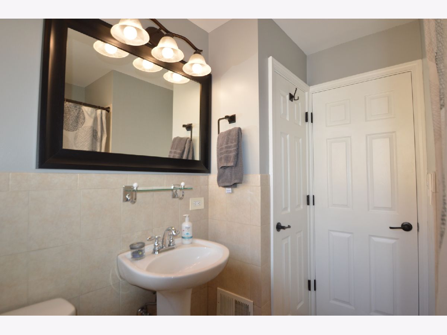
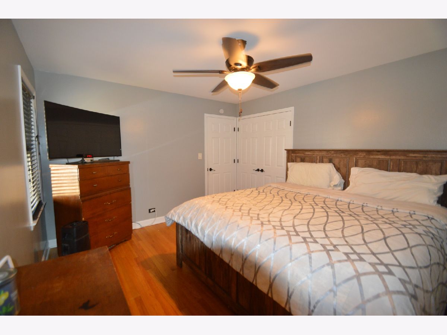
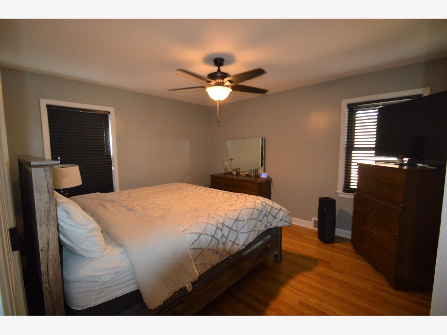
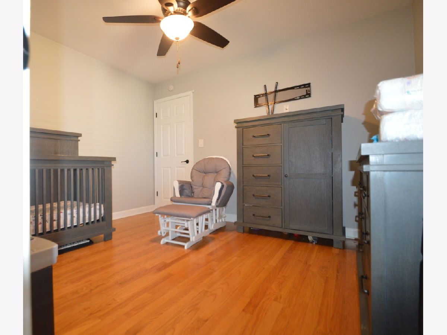
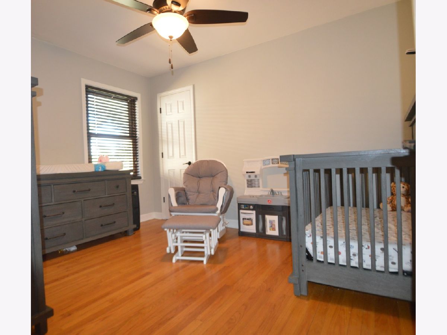
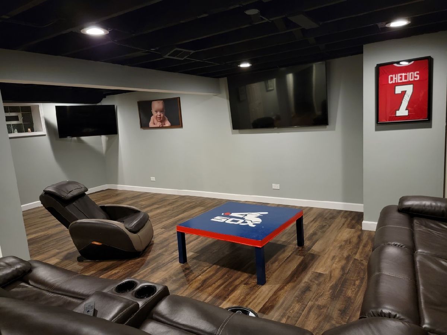
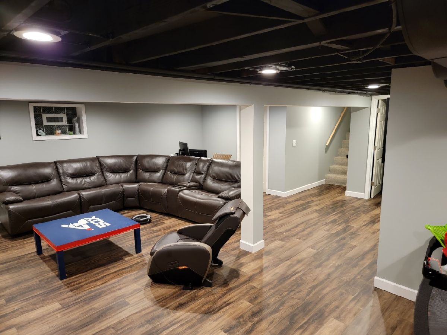
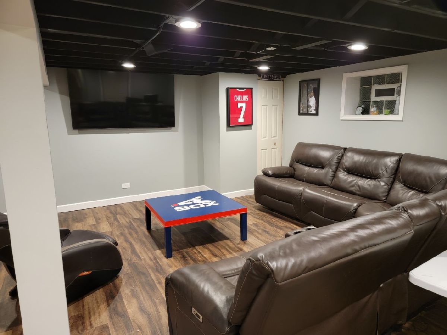
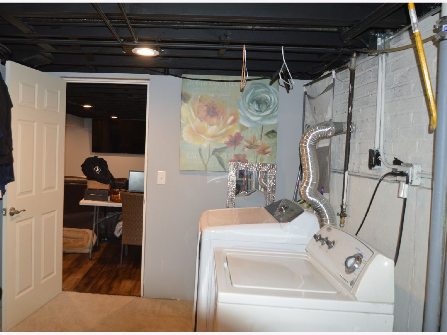
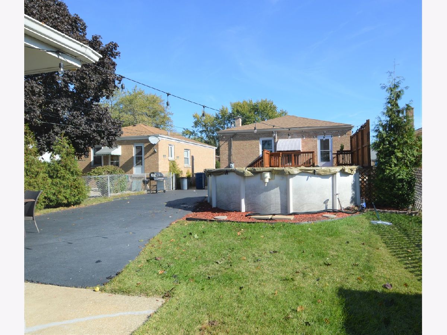
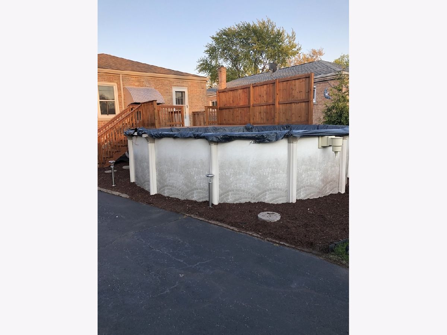
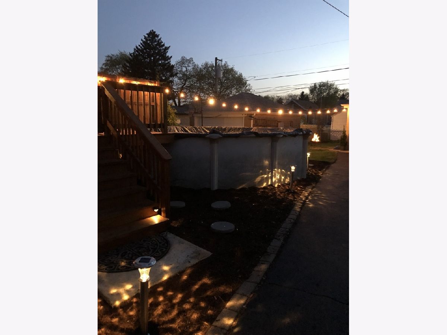
Room Specifics
Total Bedrooms: 3
Bedrooms Above Ground: 2
Bedrooms Below Ground: 1
Dimensions: —
Floor Type: Hardwood
Dimensions: —
Floor Type: Wood Laminate
Full Bathrooms: 1
Bathroom Amenities: —
Bathroom in Basement: 0
Rooms: No additional rooms
Basement Description: Finished
Other Specifics
| 2 | |
| Concrete Perimeter | |
| Asphalt,Side Drive | |
| Deck, Above Ground Pool, Storms/Screens | |
| Fenced Yard,Sidewalks,Streetlights | |
| 30X125 | |
| — | |
| None | |
| Hardwood Floors, Wood Laminate Floors, First Floor Bedroom, First Floor Full Bath, Walk-In Closet(s), Drapes/Blinds, Granite Counters | |
| Range, Microwave, Dishwasher, Refrigerator, Washer, Dryer, Stainless Steel Appliance(s) | |
| Not in DB | |
| — | |
| — | |
| — | |
| — |
Tax History
| Year | Property Taxes |
|---|---|
| 2011 | $3,769 |
| 2021 | $4,887 |
Contact Agent
Nearby Similar Homes
Nearby Sold Comparables
Contact Agent
Listing Provided By
Century 21 Affiliated

