4408 Sassafras Lane, Naperville, Illinois 60564
$1,300,000
|
Sold
|
|
| Status: | Closed |
| Sqft: | 4,390 |
| Cost/Sqft: | $296 |
| Beds: | 5 |
| Baths: | 6 |
| Year Built: | 2017 |
| Property Taxes: | $20,495 |
| Days On Market: | 764 |
| Lot Size: | 0,32 |
Description
AN AMAZING ASHWOOD PARK ,Custom built home by KINGS COURT IN 2017 !! 6 bedrooms, 6 full bathrooms, almost 6400 sq ft of finished space (INCLUDES finished basement of almost 2000 sq ft) !! An EAST facing house with HUGE WINDOWS all around the house. It is drenched in NATURAL LIGHT and is situated on a huge interior lot !! The house is loaded with UPGRADES !! A DRAMATIC 2-STORY FOYER, CURVED STAIRCASE and ASCENDING WINDOWS welcome you as you enter the house !! DOUBLE STORY FAMILY ROOM with fireplace, wood panel mantel and beam drywall ceiling makes the heart of this home very inviting and cozy !! The UPGRADED KITCHEN features beverage centre, walk-in pantry, Jenn-Air Stainless Steel appliance, white painted Brakur cabinets, granite countertops, and an extra-large island. Open dining room has DECORATIVE CEILING, CROWN MOLDING AND WAINSCOTING !! Sunroom is flooded with the natural light because of huge windows on SOUTH, WEST, NORTH and volume ceiling !! Bedroom on the main floor is adjacent to the FULL BATHROOM and is a perfect setting for a guest bedroom. Kitchen opens up to a huge mudroom with LOCKERS and a separate large LAUNDRY ROOM with a washing tub and a window. CURVED STAIRCASE leads to the cat-walk on the second floor where every bedroom has it's own EN-SUITE PRIVATE BATHROOM, WALK-IN CLOSET AND ROOM DARKENING HUNTER DOUGLAS CORDLESS BLINDS. Huge primary bedroom with sitting area and VOLUME CEILING. Volume ceiling continues into the primary bathroom which boosts a free standing tub, separate shower, double vanity, skylight and a water closet. FINISHED BASEMENT offers recreation areas, a bedroom and a full bathroom. POOL TABLE to stay with the house for the new home owner !! The house is built to make everlasting memories and to entertain the guests at all levels, outdoor on a paver brick patio or in the Ashwood Park clubhouse !! An award winning Ashwood Club offers three pools, entertaining space at 2 levels, outdoor/ indoor basketball courts, and a Fitness Room !! AWARD WINNING IPSD 204 SCHOOLS - Peterson, Scullen & Waubonsie !! Make an appointment to preview 4408 Sassafras Lane Naperville before it's gone !!
Property Specifics
| Single Family | |
| — | |
| — | |
| 2017 | |
| — | |
| COVENTRY | |
| No | |
| 0.32 |
| Will | |
| Ashwood Park | |
| 725 / Annual | |
| — | |
| — | |
| — | |
| 11948242 | |
| 0701172120090000 |
Nearby Schools
| NAME: | DISTRICT: | DISTANCE: | |
|---|---|---|---|
|
Grade School
Peterson Elementary School |
204 | — | |
|
Middle School
Scullen Middle School |
204 | Not in DB | |
|
High School
Waubonsie Valley High School |
204 | Not in DB | |
Property History
| DATE: | EVENT: | PRICE: | SOURCE: |
|---|---|---|---|
| 5 Mar, 2024 | Sold | $1,300,000 | MRED MLS |
| 31 Jan, 2024 | Under contract | $1,300,000 | MRED MLS |
| 25 Jan, 2024 | Listed for sale | $1,300,000 | MRED MLS |

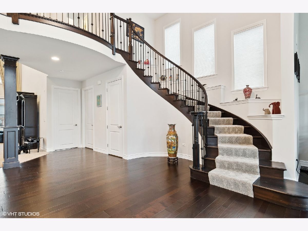
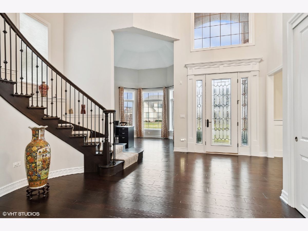
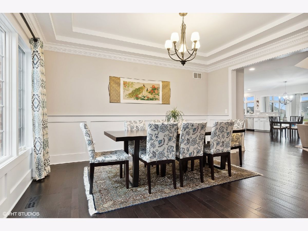
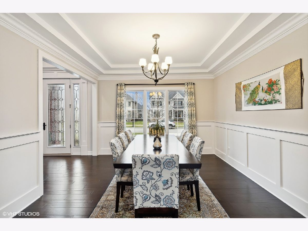
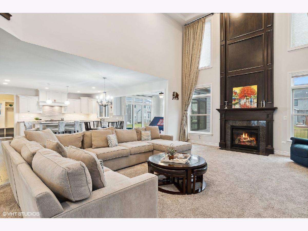
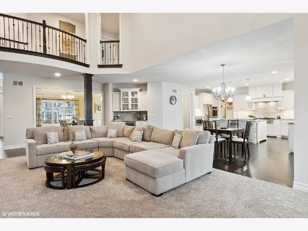
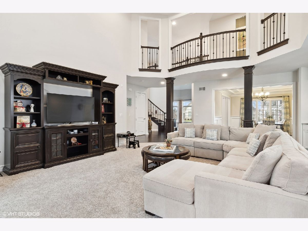
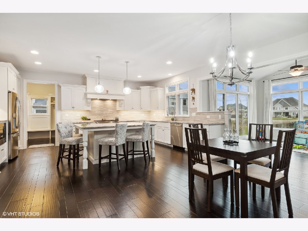
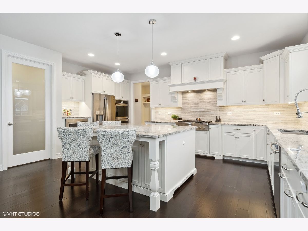
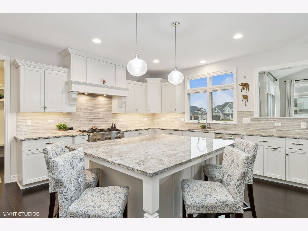
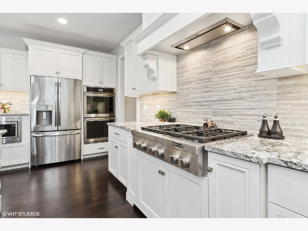
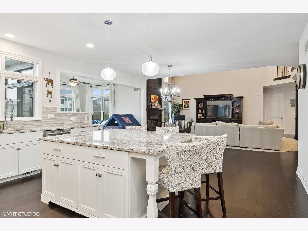
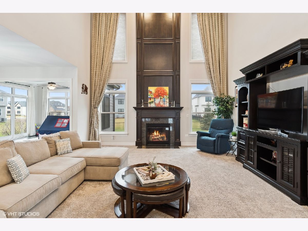
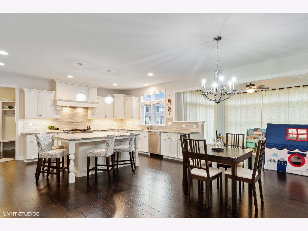
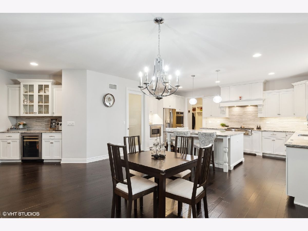
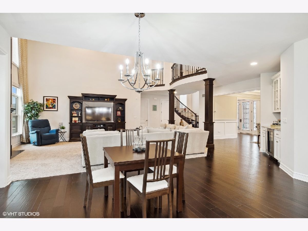
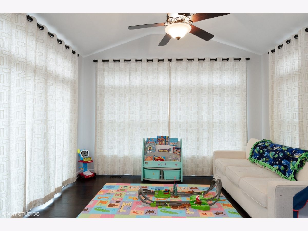
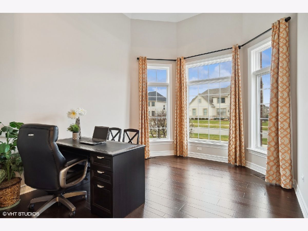
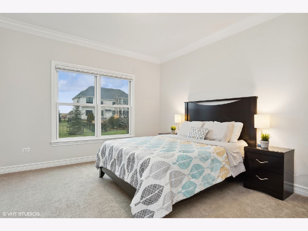
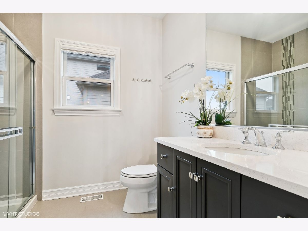
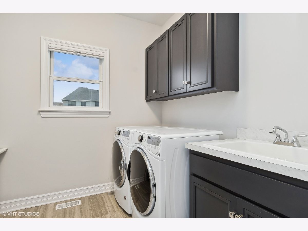
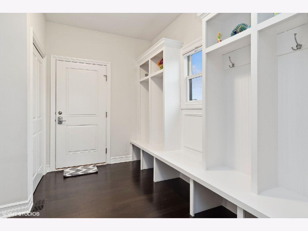
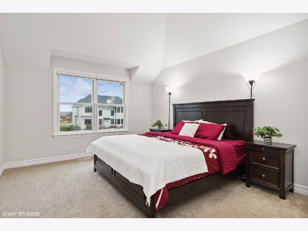
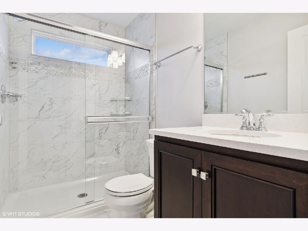
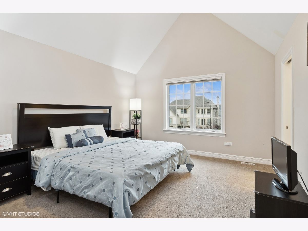
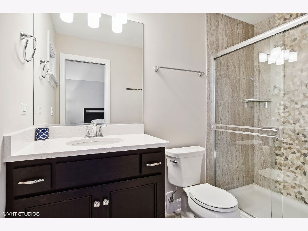
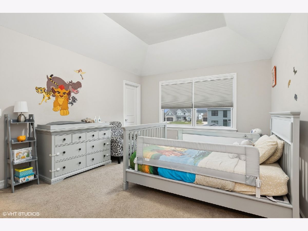
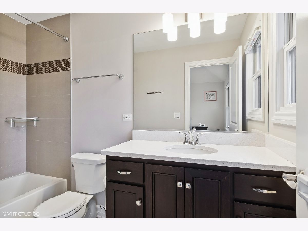
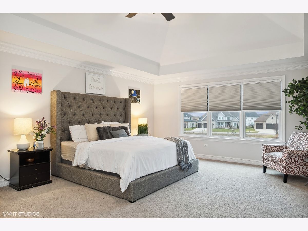
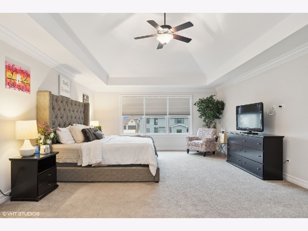
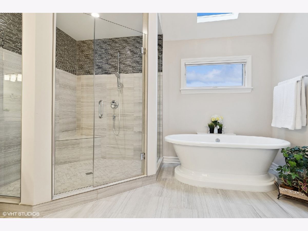
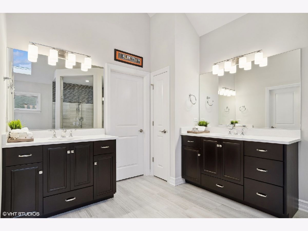
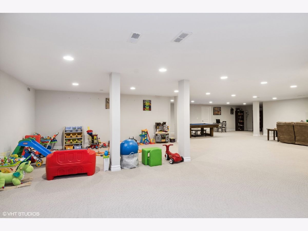
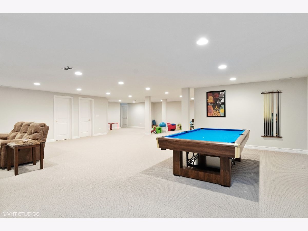
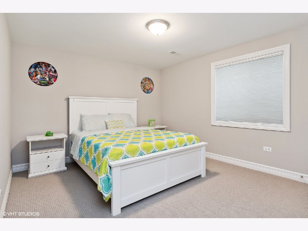
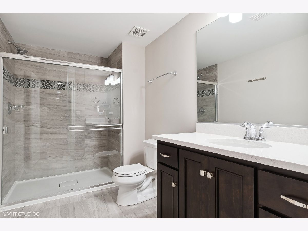
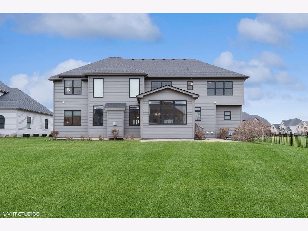
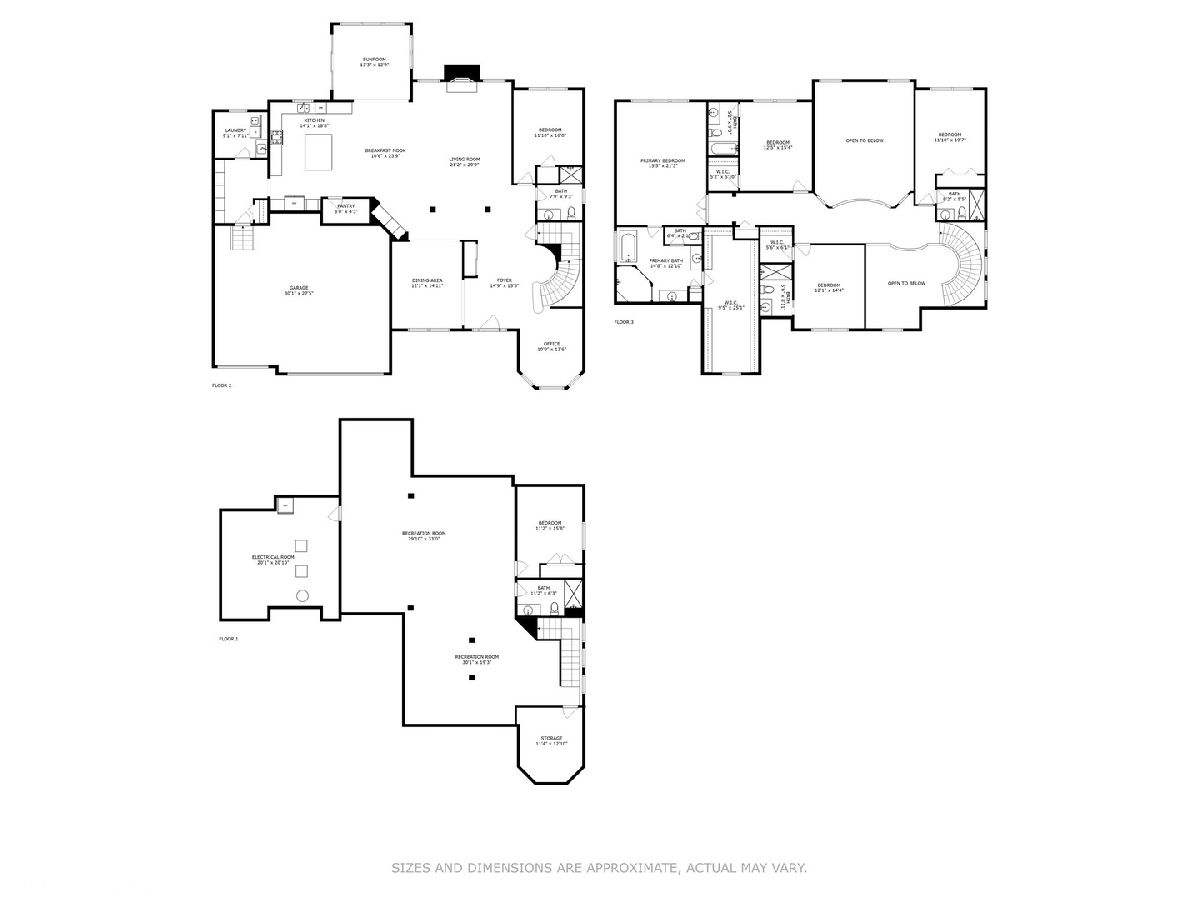
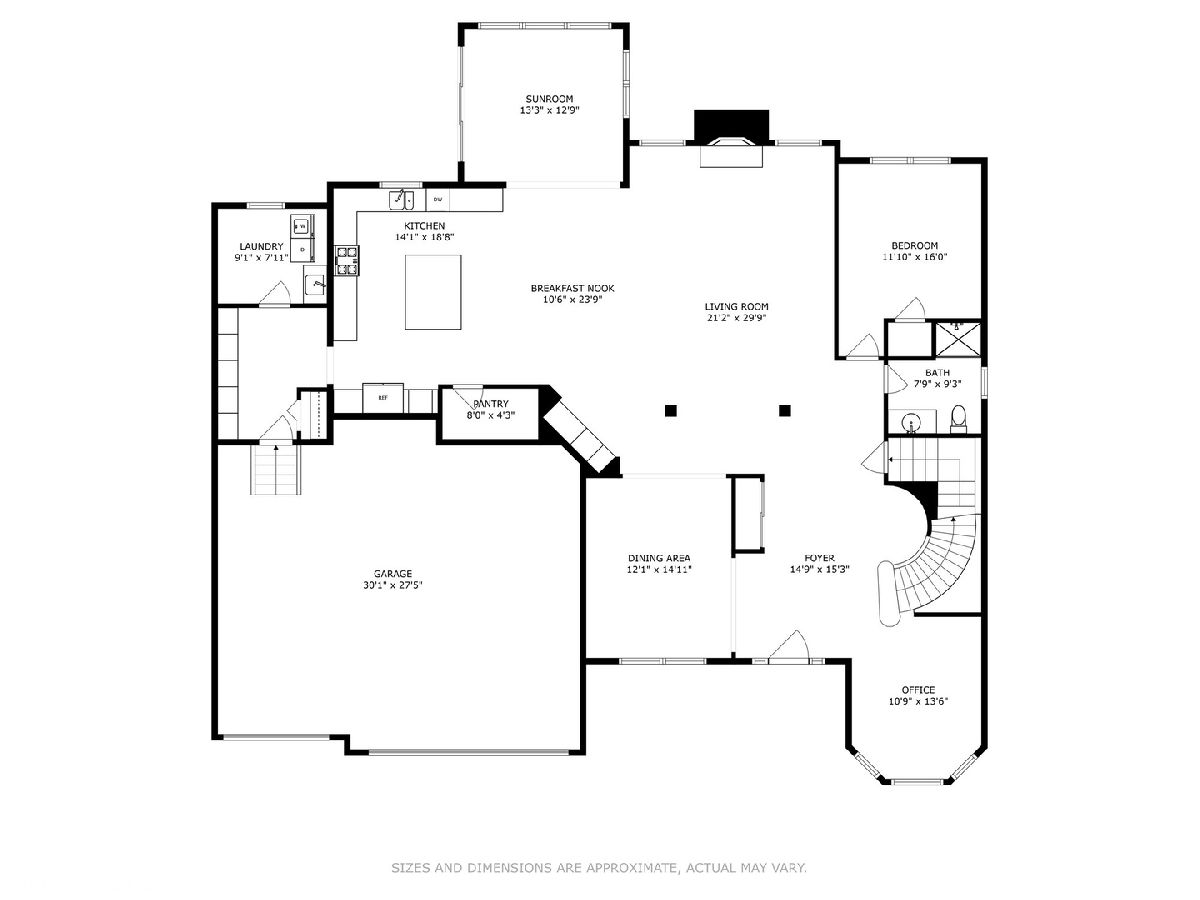
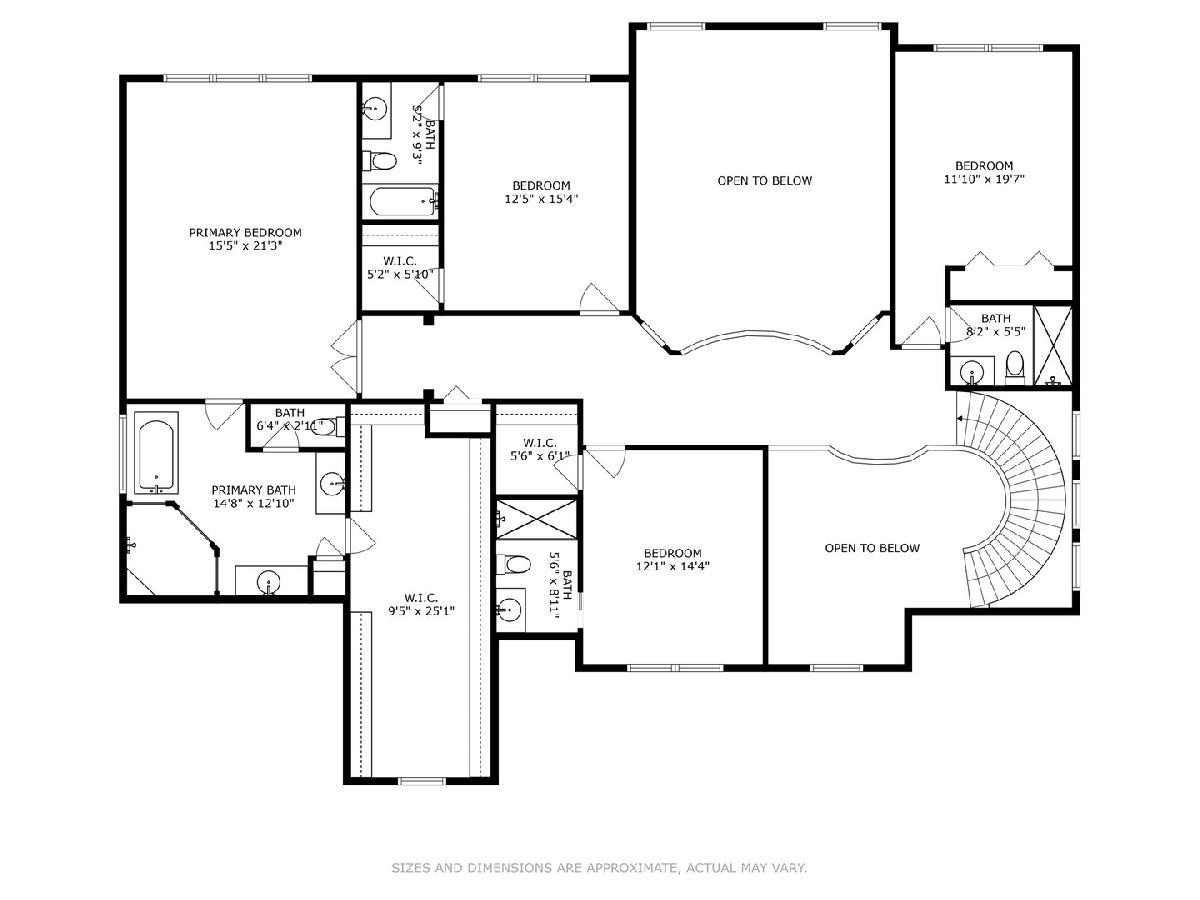
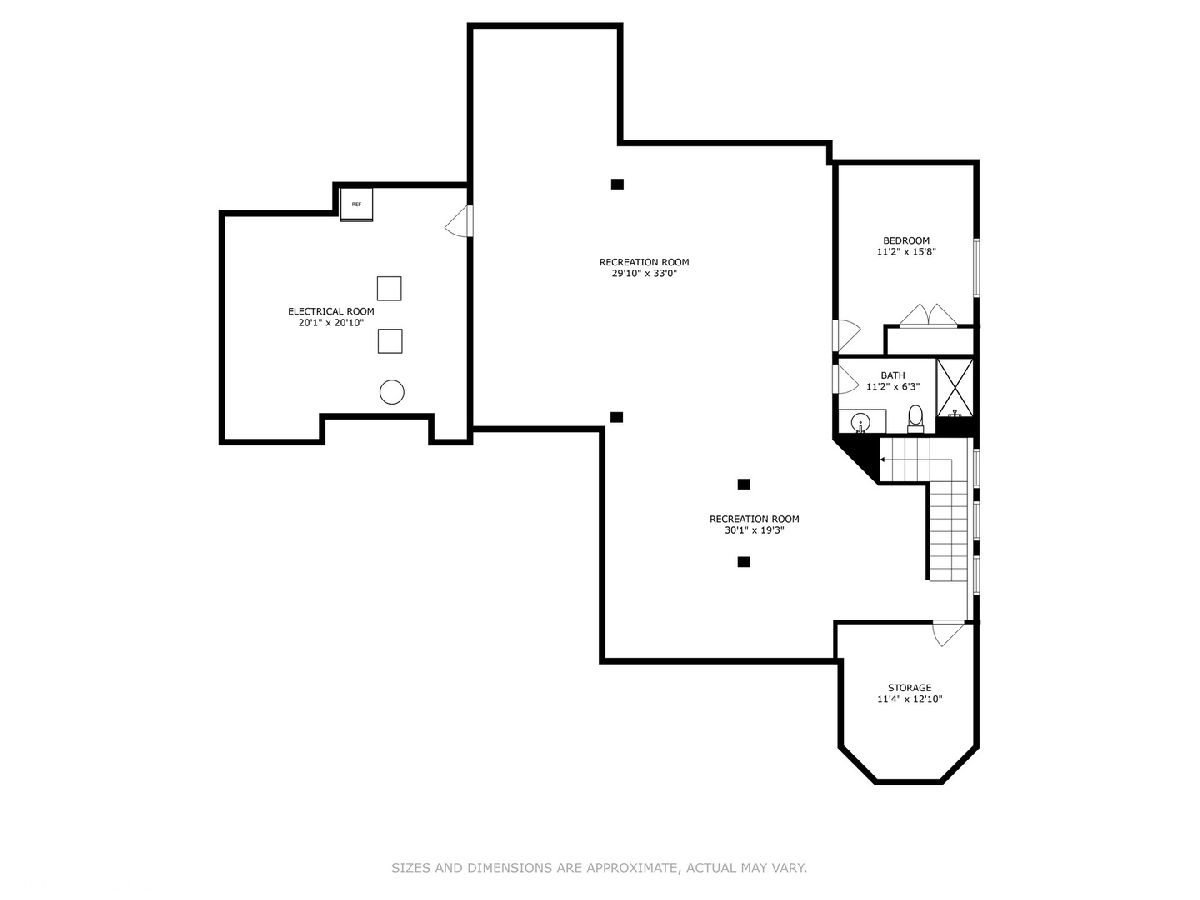
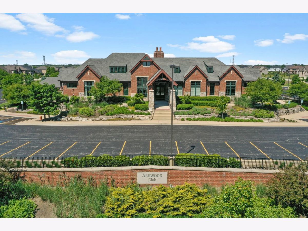
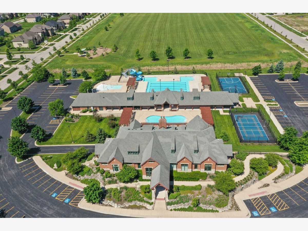
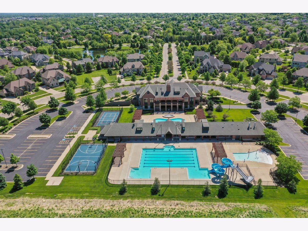
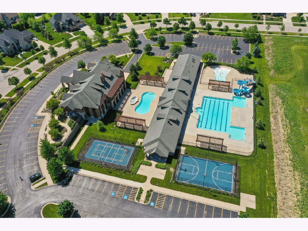
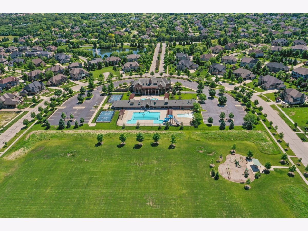
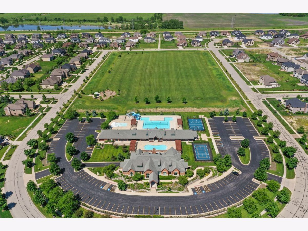
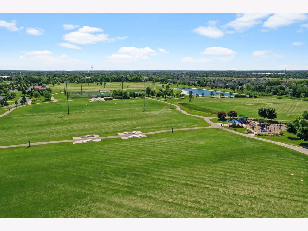
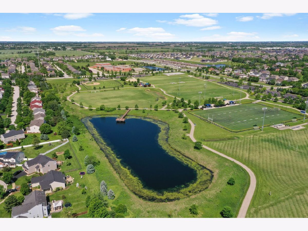
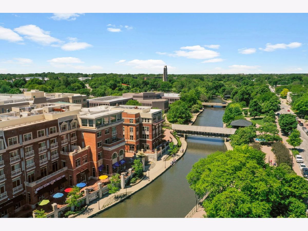
Room Specifics
Total Bedrooms: 6
Bedrooms Above Ground: 5
Bedrooms Below Ground: 1
Dimensions: —
Floor Type: —
Dimensions: —
Floor Type: —
Dimensions: —
Floor Type: —
Dimensions: —
Floor Type: —
Dimensions: —
Floor Type: —
Full Bathrooms: 6
Bathroom Amenities: Separate Shower,Double Sink,Garden Tub,Soaking Tub
Bathroom in Basement: 1
Rooms: —
Basement Description: Finished
Other Specifics
| 3 | |
| — | |
| Concrete | |
| — | |
| — | |
| 90X155 | |
| Unfinished | |
| — | |
| — | |
| — | |
| Not in DB | |
| — | |
| — | |
| — | |
| — |
Tax History
| Year | Property Taxes |
|---|---|
| 2024 | $20,495 |
Contact Agent
Nearby Similar Homes
Nearby Sold Comparables
Contact Agent
Listing Provided By
Coldwell Banker Realty









