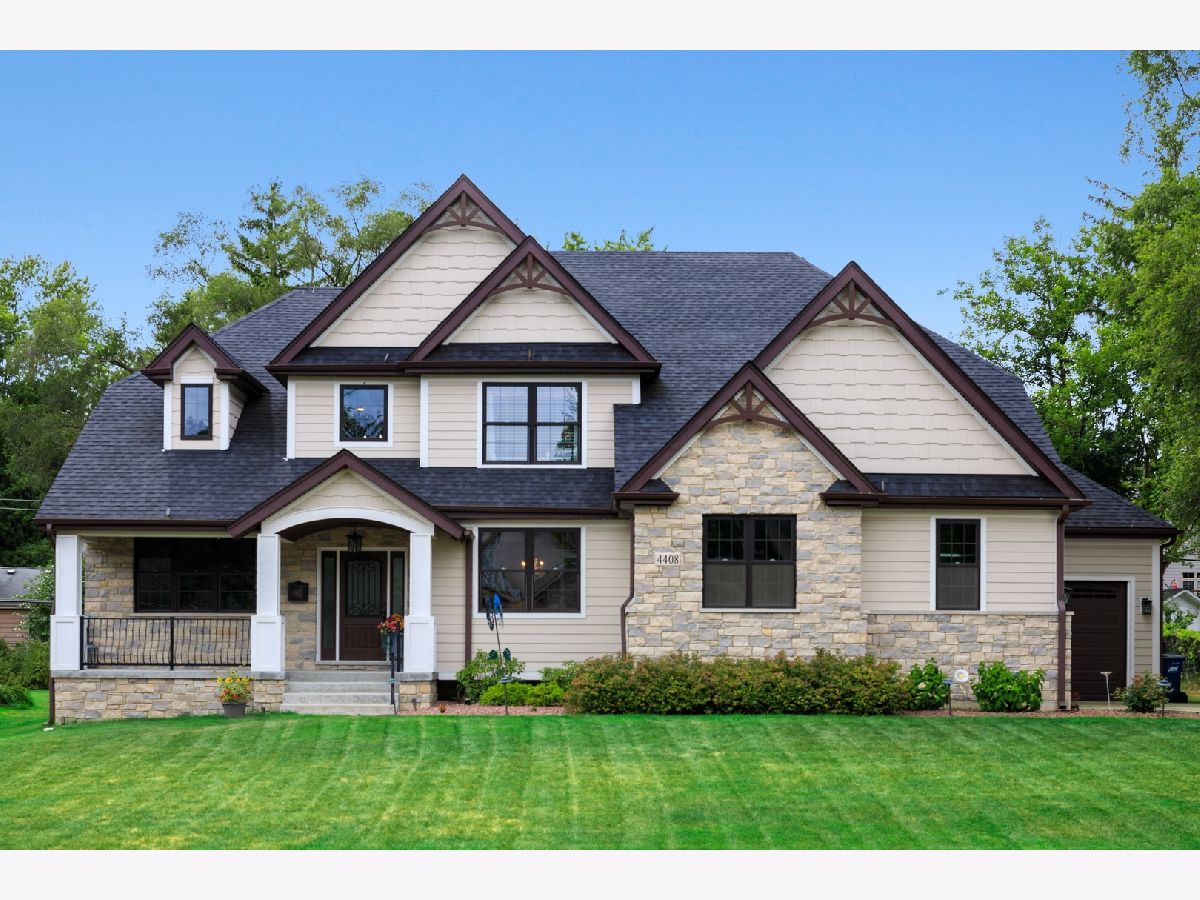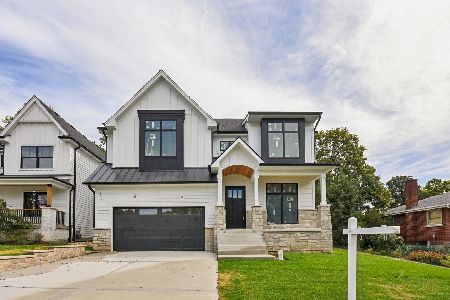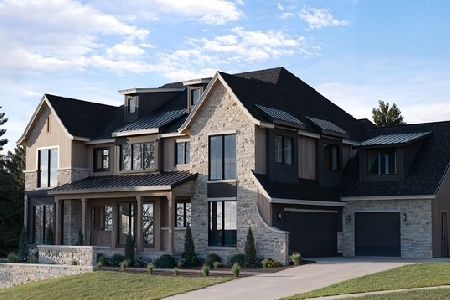4408 Stonewall Avenue, Downers Grove, Illinois 60515
$930,500
|
Sold
|
|
| Status: | Closed |
| Sqft: | 3,468 |
| Cost/Sqft: | $268 |
| Beds: | 5 |
| Baths: | 4 |
| Year Built: | 2015 |
| Property Taxes: | $16,379 |
| Days On Market: | 1990 |
| Lot Size: | 0,37 |
Description
Custom built home without the wait or cost! Ideal for today's busy lifestyle, designed with many architectural elements and upgrades throughout, not a detail missed . The home offers so much including a flexible floor plan with flex rooms on each level (for learning & work at home needs), abundant sunlight throughout, 3 Car Garage. If a Kitchen is really important look no further! Gourmet Kitchen is fantastic, smart layout, walk-in Pantry with custom racks, copper sink, gorgeous high end cabinetry with lighting, stainless steel Thermador appliance package, pasta faucet over the stove, beverage refrigerator, double convection oven, cook top with grill, rich granite counters, serving counters, distinctive Eating-Area with coffered ceiling, surround sound system, island plus rounded Breakfast Bar with seating. Family Room Fireplace is carved stone which is the focal point, beautiful coffered ceiling, surround sound system, tall windows for maximum sunlight, sunsets, views of the yard. Main level Home Office / Bedroom with attached bath, views of the backyard, so ideal to keep an eye on the backyard fun. Generous sized Dining Room with tray ceiling and just the right size Living Room with for today's lifestyle. Mud Room and Laundry Room has a deep sink, 4 built-in wood lockers, cabinetry. Primary Bedroom has a tray ceiling, walk-in closet & true Luxury Bath with dual sinks, water closet, floating spa tub that creates bubbles for that spa experience! Bedrooms have generous closets with inserts, bathrooms have upgraded granite & shower heads. Exterior upgrades include natural stone, James Hardie Siding, Illuminators installed the professional lighting, highlighting architecture of the home, outlets & switch for holiday lighting, wrought iron railing on front porch, windows with interior grills, exterior Sonos speakers, concrete driveway, attached, 3 Car Garage with built-in shelving. Full Basement, unfinished with 9 ft ceilings, waterproofed, plumbed for full bathroom, several light windows to allow maximum sunlight into the home, systems overhead make it easy to finish for additional Recreation Room, home office, bathroom, bar area, theater room, you name it. 100'x161' Lot...the sky is the limit with the backyard, gas line for grilling, electric and sound system are already installed! Quiet block with super easy access to highways, top rated schools, Prince Pond, 2 Metra Train Stations, parks, restaurants, shopping and vibrant downtown Downers Grove. No need to build when you can move right in!
Property Specifics
| Single Family | |
| — | |
| — | |
| 2015 | |
| Full | |
| — | |
| No | |
| 0.37 |
| Du Page | |
| — | |
| — / Not Applicable | |
| None | |
| Lake Michigan,Public | |
| Public Sewer | |
| 10811353 | |
| 0906303018 |
Nearby Schools
| NAME: | DISTRICT: | DISTANCE: | |
|---|---|---|---|
|
Grade School
Henry Puffer Elementary School |
58 | — | |
|
Middle School
Herrick Middle School |
58 | Not in DB | |
|
High School
North High School |
99 | Not in DB | |
Property History
| DATE: | EVENT: | PRICE: | SOURCE: |
|---|---|---|---|
| 10 Nov, 2015 | Sold | $951,772 | MRED MLS |
| 22 Feb, 2015 | Under contract | $839,990 | MRED MLS |
| 18 Jan, 2015 | Listed for sale | $839,990 | MRED MLS |
| 30 Apr, 2021 | Sold | $930,500 | MRED MLS |
| 21 Mar, 2021 | Under contract | $930,000 | MRED MLS |
| — | Last price change | $950,000 | MRED MLS |
| 8 Aug, 2020 | Listed for sale | $1,050,000 | MRED MLS |
| 22 Oct, 2025 | Sold | $1,325,000 | MRED MLS |
| 13 Sep, 2025 | Under contract | $1,349,000 | MRED MLS |
| 11 Sep, 2025 | Listed for sale | $1,349,000 | MRED MLS |

Room Specifics
Total Bedrooms: 5
Bedrooms Above Ground: 5
Bedrooms Below Ground: 0
Dimensions: —
Floor Type: Carpet
Dimensions: —
Floor Type: Carpet
Dimensions: —
Floor Type: Carpet
Dimensions: —
Floor Type: —
Full Bathrooms: 4
Bathroom Amenities: Separate Shower,Double Sink,Soaking Tub
Bathroom in Basement: 0
Rooms: Bedroom 5,Eating Area,Foyer,Mud Room
Basement Description: Unfinished,Bathroom Rough-In
Other Specifics
| 3 | |
| Concrete Perimeter | |
| Concrete | |
| Porch, Storms/Screens | |
| Landscaped | |
| 100 X 160 | |
| Unfinished | |
| Full | |
| Hardwood Floors, First Floor Bedroom, Second Floor Laundry, First Floor Full Bath | |
| Double Oven, Microwave, Dishwasher, Disposal, Stainless Steel Appliance(s) | |
| Not in DB | |
| Park, Curbs, Sidewalks, Street Paved | |
| — | |
| — | |
| Gas Log, Gas Starter |
Tax History
| Year | Property Taxes |
|---|---|
| 2015 | $1,427 |
| 2021 | $16,379 |
| 2025 | $20,774 |
Contact Agent
Nearby Similar Homes
Nearby Sold Comparables
Contact Agent
Listing Provided By
Berkshire Hathaway HomeServices Chicago








