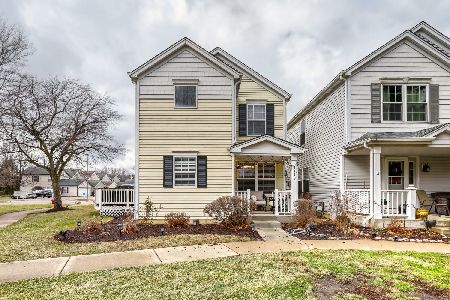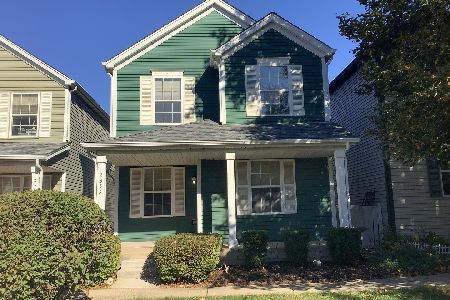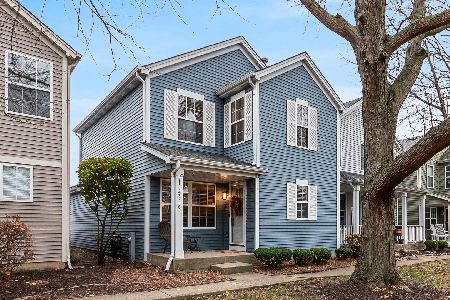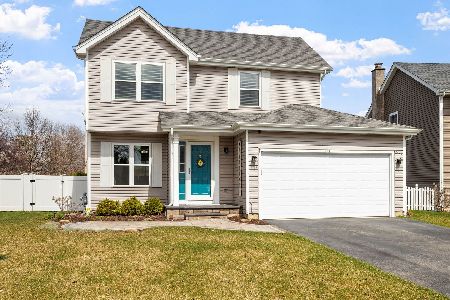4409 Cove Circle, Plainfield, Illinois 60586
$260,000
|
Sold
|
|
| Status: | Closed |
| Sqft: | 2,248 |
| Cost/Sqft: | $118 |
| Beds: | 4 |
| Baths: | 3 |
| Year Built: | 1992 |
| Property Taxes: | $6,595 |
| Days On Market: | 2416 |
| Lot Size: | 0,17 |
Description
Check out this recently updated two story home in Riverside subdivision! This home offers 4 bedrooms/2.5 bathrooms and a full basement on a cul-de-sac lot. Eat in kitchen with breakfast bar island, granite counter tops, stainless steel appliances, and pantry closet. Open concept leads you from the kitchen to the family room with brick fireplace. Living room has plenty of space for entertaining. Spacious dining room with custom build corner cabinet. Tall ceilings, wood floors, and an update half bathroom round out the main level. Master suite with WIC, custom storage bench, vaulted ceilings, and full bath including stand in shower & soaker tub! Three additional bedrooms and bathroom with tub shower. Full basement ready for someones finishing touches as the studs & installation are in place already. Two car attached garage. Fenced backyard includes deck & garden planter boxes. Close to shopping, restaurants, and expressway. Steps away from Dupage River access & walking paths. Must See!
Property Specifics
| Single Family | |
| — | |
| Contemporary | |
| 1992 | |
| Full | |
| — | |
| No | |
| 0.17 |
| Will | |
| Riverside | |
| 75 / Quarterly | |
| None | |
| Public | |
| Public Sewer | |
| 10405939 | |
| 0603341010100000 |
Property History
| DATE: | EVENT: | PRICE: | SOURCE: |
|---|---|---|---|
| 7 Aug, 2014 | Sold | $150,895 | MRED MLS |
| 28 Jul, 2014 | Under contract | $153,980 | MRED MLS |
| — | Last price change | $166,995 | MRED MLS |
| 6 Mar, 2014 | Listed for sale | $166,995 | MRED MLS |
| 19 Dec, 2014 | Sold | $225,000 | MRED MLS |
| 11 Nov, 2014 | Under contract | $239,900 | MRED MLS |
| 6 Nov, 2014 | Listed for sale | $239,900 | MRED MLS |
| 29 Jul, 2019 | Sold | $260,000 | MRED MLS |
| 9 Jun, 2019 | Under contract | $264,900 | MRED MLS |
| 6 Jun, 2019 | Listed for sale | $264,900 | MRED MLS |
Room Specifics
Total Bedrooms: 4
Bedrooms Above Ground: 4
Bedrooms Below Ground: 0
Dimensions: —
Floor Type: Carpet
Dimensions: —
Floor Type: Wood Laminate
Dimensions: —
Floor Type: Carpet
Full Bathrooms: 3
Bathroom Amenities: Separate Shower
Bathroom in Basement: 0
Rooms: Foyer
Basement Description: Unfinished
Other Specifics
| 2 | |
| Concrete Perimeter | |
| Asphalt | |
| Deck, Porch | |
| Cul-De-Sac,Fenced Yard | |
| 48X119X79X128 | |
| — | |
| Full | |
| Vaulted/Cathedral Ceilings, First Floor Laundry | |
| Range, Microwave, Dishwasher, Refrigerator, Washer, Dryer, Stainless Steel Appliance(s) | |
| Not in DB | |
| Sidewalks, Street Lights, Street Paved | |
| — | |
| — | |
| Wood Burning, Gas Starter |
Tax History
| Year | Property Taxes |
|---|---|
| 2014 | $5,360 |
| 2014 | $5,553 |
| 2019 | $6,595 |
Contact Agent
Nearby Similar Homes
Nearby Sold Comparables
Contact Agent
Listing Provided By
Coldwell Banker The Real Estate Group







