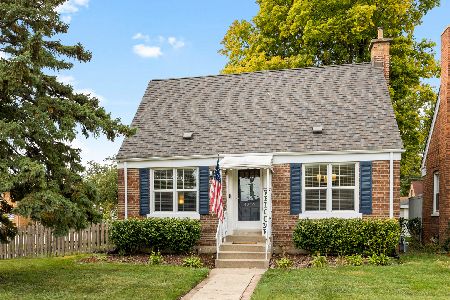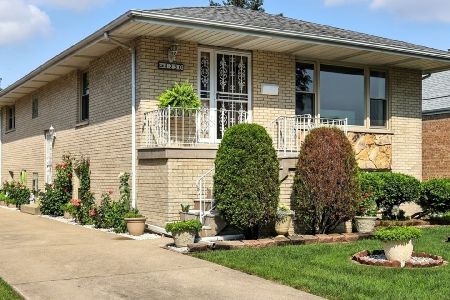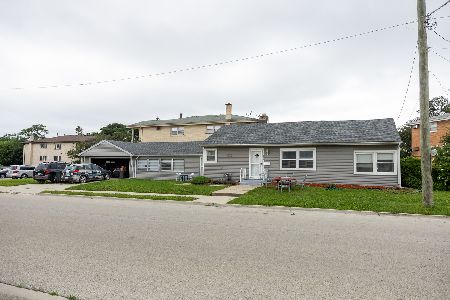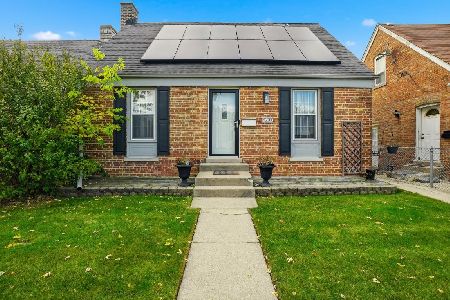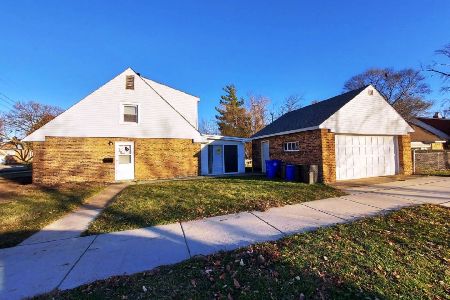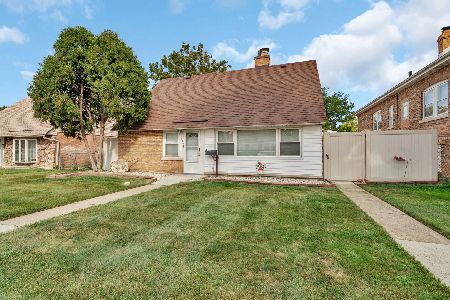4409 Prairie Avenue, Brookfield, Illinois 60513
$315,000
|
Sold
|
|
| Status: | Closed |
| Sqft: | 1,310 |
| Cost/Sqft: | $237 |
| Beds: | 3 |
| Baths: | 2 |
| Year Built: | 1967 |
| Property Taxes: | $3,732 |
| Days On Market: | 1903 |
| Lot Size: | 0,14 |
Description
This spacious and solid 3-bed 2-bath brick raised ranch together with a 3-car garage sit on a 45' x 133' lot in the excellent Lyons Township high school district and within walking distance of the Metra train station, elementary school, and well-equipped neighborhood park. Highlights of this home include a remodeled eat-in kitchen featuring Corian countertops and beautiful bay windows throughout; a separate dining room; and a full finished basement which holds the family room with a gas fireplace, laundry room, private workshop, storage room, plus a 2nd full bathroom with a jetted tub. Other great features include an attic with pull-down stairs for extra storage, a whole-house generator, a 3-car garage, and a concrete patio. Recent improvements include a new roof with a transferable warranty (2020), new water heater (2018), new furnace (2018), and new AC (2018). Enjoy easy access to major highways (290, 55, 294, 88) and proximity to Brookfield Zoo, downtown La Grange, neighborhood park, and forest preserves. Come see this home today!
Property Specifics
| Single Family | |
| — | |
| Ranch | |
| 1967 | |
| Full | |
| — | |
| No | |
| 0.14 |
| Cook | |
| — | |
| — / Not Applicable | |
| None | |
| Lake Michigan,Public | |
| Public Sewer | |
| 10837410 | |
| 18034090440000 |
Nearby Schools
| NAME: | DISTRICT: | DISTANCE: | |
|---|---|---|---|
|
Grade School
Lincoln Elementary School |
103 | — | |
|
Middle School
Washington Middle School |
103 | Not in DB | |
|
High School
Lyons Twp High School |
204 | Not in DB | |
Property History
| DATE: | EVENT: | PRICE: | SOURCE: |
|---|---|---|---|
| 20 Oct, 2020 | Sold | $315,000 | MRED MLS |
| 6 Sep, 2020 | Under contract | $310,000 | MRED MLS |
| 31 Aug, 2020 | Listed for sale | $310,000 | MRED MLS |







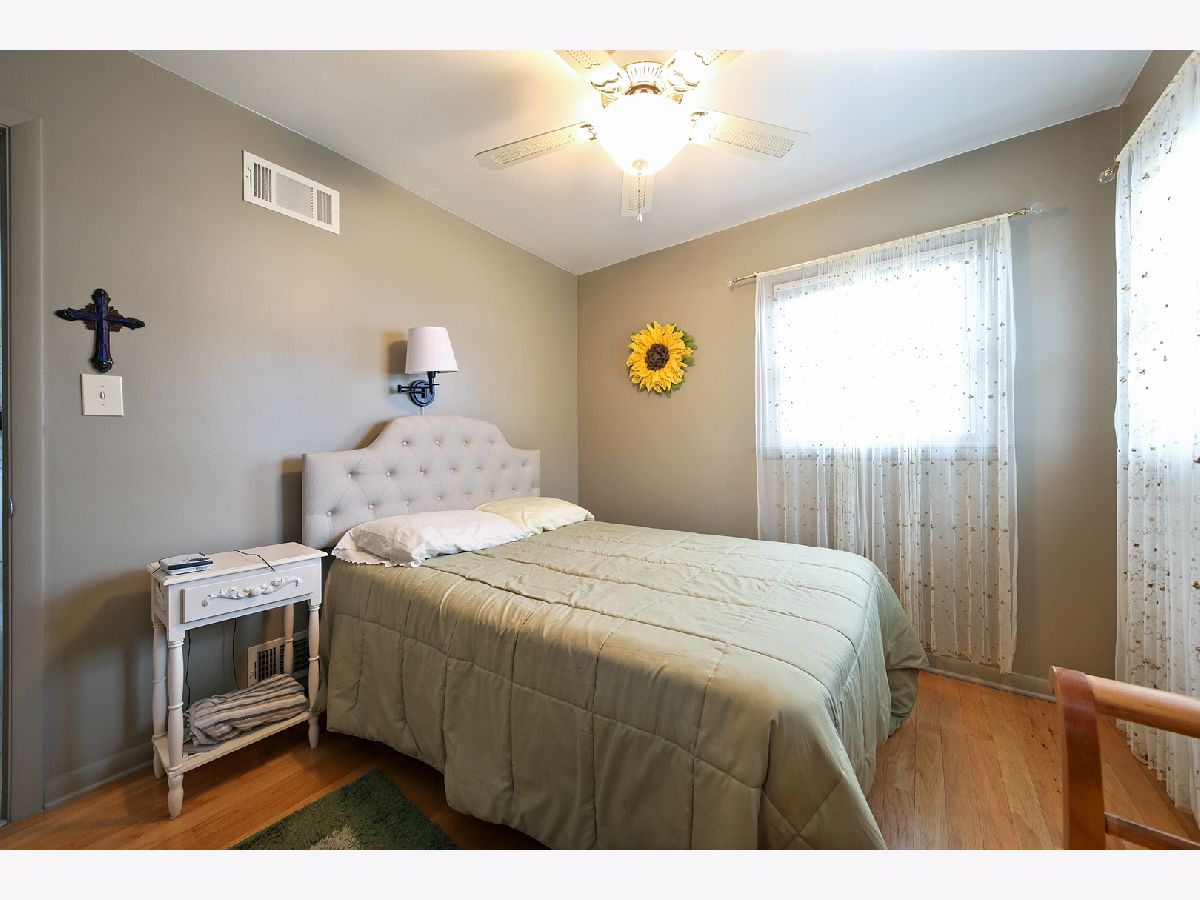

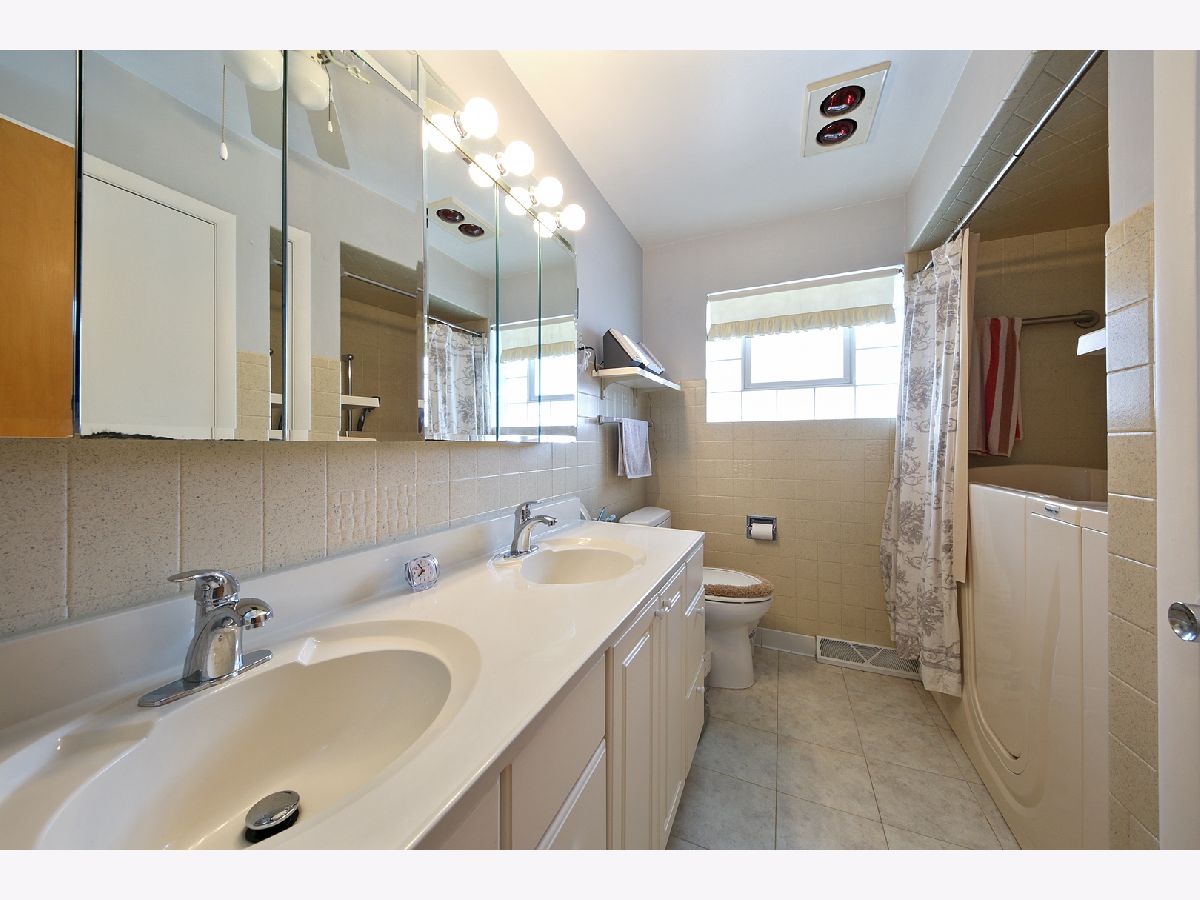

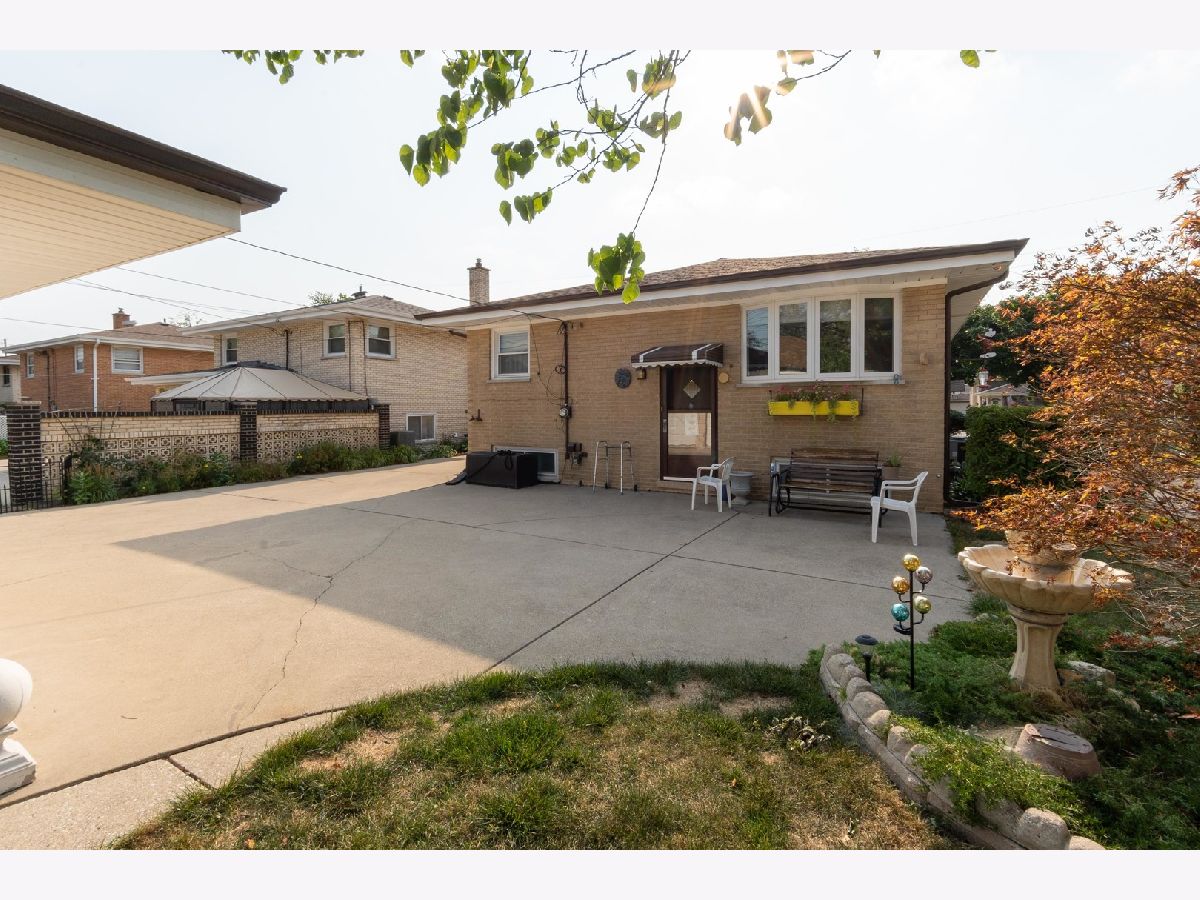


Room Specifics
Total Bedrooms: 3
Bedrooms Above Ground: 3
Bedrooms Below Ground: 0
Dimensions: —
Floor Type: Wood Laminate
Dimensions: —
Floor Type: Hardwood
Full Bathrooms: 2
Bathroom Amenities: Whirlpool,Double Sink
Bathroom in Basement: 1
Rooms: Workshop,Storage
Basement Description: Finished
Other Specifics
| 3 | |
| Concrete Perimeter | |
| Concrete,Side Drive | |
| Patio, Storms/Screens | |
| — | |
| 45X133 | |
| Unfinished | |
| None | |
| Hardwood Floors, Wood Laminate Floors, First Floor Bedroom, First Floor Full Bath | |
| Range, Microwave, Dishwasher, Refrigerator, Washer, Dryer, Disposal | |
| Not in DB | |
| Curbs, Sidewalks, Street Lights, Street Paved | |
| — | |
| — | |
| Gas Log, Gas Starter, Decorative |
Tax History
| Year | Property Taxes |
|---|---|
| 2020 | $3,732 |
Contact Agent
Nearby Similar Homes
Nearby Sold Comparables
Contact Agent
Listing Provided By
Coldwell Banker Realty

