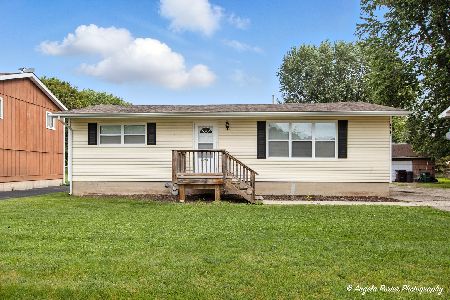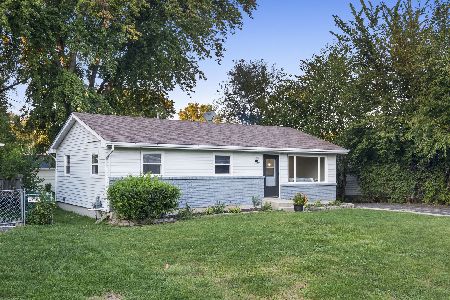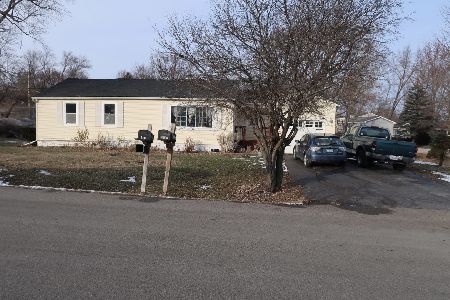4409 Prairie Avenue, Mchenry, Illinois 60050
$123,000
|
Sold
|
|
| Status: | Closed |
| Sqft: | 1,008 |
| Cost/Sqft: | $124 |
| Beds: | 4 |
| Baths: | 2 |
| Year Built: | 1958 |
| Property Taxes: | $3,846 |
| Days On Market: | 4480 |
| Lot Size: | 0,19 |
Description
QUIET AREA BUT CLOSE TO EVERYTHING! THIS HOME BOASTS 2016 SqFt. OF TOTAL FINISHED LIVING SPACE. GARAGE IS HUGE & HEATED (27' DEEP X 26' WIDE). LARGE DRIVEWAY & VERY WELL MAINTAINED YARD THAT OVERLOOKS THE ADJACENT PARK AND WETLAND. (4) BEDROOMS & (2) FULL BATHS, ALL APPLIANCES STAY, (2) FIREPLACES, DUAL HIGH EFFICIENCY FURNACES, NEW WATER SOFTENER, GENEROUS ROOM SIZES, & GREAT VALUE! BRING AN OFFER FOR A QUICK CLOSE!
Property Specifics
| Single Family | |
| — | |
| Bi-Level | |
| 1958 | |
| Full,Walkout | |
| RAISED RANCH | |
| No | |
| 0.19 |
| Mc Henry | |
| Lakeland Park | |
| 0 / Not Applicable | |
| None | |
| Public | |
| Public Sewer | |
| 08472523 | |
| 0927209012 |
Nearby Schools
| NAME: | DISTRICT: | DISTANCE: | |
|---|---|---|---|
|
Grade School
Valley View Elementary School |
15 | — | |
|
Middle School
Parkland Middle School |
15 | Not in DB | |
|
High School
Mchenry High School-west Campus |
156 | Not in DB | |
|
Alternate Elementary School
Landmark Elementary School |
— | Not in DB | |
Property History
| DATE: | EVENT: | PRICE: | SOURCE: |
|---|---|---|---|
| 13 Dec, 2013 | Sold | $123,000 | MRED MLS |
| 28 Oct, 2013 | Under contract | $124,900 | MRED MLS |
| 21 Oct, 2013 | Listed for sale | $124,900 | MRED MLS |
| 19 Sep, 2025 | Sold | $290,000 | MRED MLS |
| 24 Aug, 2025 | Under contract | $289,900 | MRED MLS |
| 22 Aug, 2025 | Listed for sale | $289,900 | MRED MLS |
Room Specifics
Total Bedrooms: 4
Bedrooms Above Ground: 4
Bedrooms Below Ground: 0
Dimensions: —
Floor Type: Hardwood
Dimensions: —
Floor Type: Hardwood
Dimensions: —
Floor Type: Hardwood
Full Bathrooms: 2
Bathroom Amenities: Whirlpool
Bathroom in Basement: 1
Rooms: Deck,Recreation Room,Walk In Closet
Basement Description: Finished,Exterior Access
Other Specifics
| 2.5 | |
| Block,Concrete Perimeter | |
| Asphalt | |
| Deck, Storms/Screens | |
| Fenced Yard,Wetlands adjacent | |
| 65 X 150 | |
| — | |
| — | |
| Bar-Dry, Hardwood Floors, Wood Laminate Floors, First Floor Full Bath | |
| Range, Microwave, Dishwasher, Refrigerator, Bar Fridge, Washer, Dryer, Disposal, Trash Compactor | |
| Not in DB | |
| Street Lights, Street Paved | |
| — | |
| — | |
| Wood Burning, Attached Fireplace Doors/Screen, Ventless |
Tax History
| Year | Property Taxes |
|---|---|
| 2013 | $3,846 |
| 2025 | $6,029 |
Contact Agent
Nearby Similar Homes
Nearby Sold Comparables
Contact Agent
Listing Provided By
Coldwell Banker The Real Estate Group







