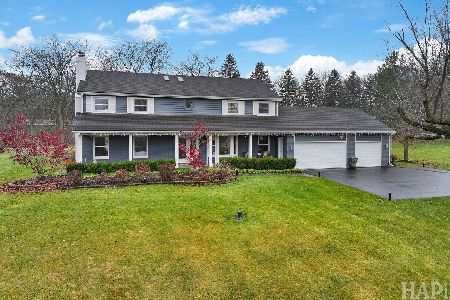4409 Woodland Hollow Drive, Prairie Grove, Illinois 60012
$825,000
|
Sold
|
|
| Status: | Closed |
| Sqft: | 4,409 |
| Cost/Sqft: | $188 |
| Beds: | 4 |
| Baths: | 5 |
| Year Built: | 2004 |
| Property Taxes: | $15,678 |
| Days On Market: | 1587 |
| Lot Size: | 1,01 |
Description
Incredible well thought out custom built home in Timberhill. Gorgeous woodwork and finishes top off the great detail and quality. Formal living room with floor to ceiling stone fireplace and the dining room with a built-in buffet and pillars. Huge open high-end kitchen and octagon breakfast room with lots of windows overlooking the patios and backyard. Family room with a fireplace adjoining the vaulted heated sunroom. First floor master suite with private screened porch, fireplace, 2 walk-in closets and luxury master bath. Office with built-in cabinetry, laundry room and mud room with built-ins for coats and shoes. Lower level walk-out with game area, sitting area, office/playroom, exercise room and full blown wet bar with kitchen and still a massive storage room. Newer 3-tier stone patios with built-in grill and firepit amongst the level private yard with lots of perennials. Beautiful setting with curb appeal and circular driveway. Whether indoors or out, this magnificent home offers a respite from the stresses of daily life, great work at home options and perfect for entertaining.
Property Specifics
| Single Family | |
| — | |
| — | |
| 2004 | |
| Full,Walkout | |
| CUSTOM | |
| No | |
| 1.01 |
| Mc Henry | |
| Timberhill | |
| 250 / Annual | |
| Insurance,Other | |
| Private Well | |
| Septic-Private | |
| 11245745 | |
| 1426252010 |
Nearby Schools
| NAME: | DISTRICT: | DISTANCE: | |
|---|---|---|---|
|
Grade School
Prairie Grove Elementary School |
46 | — | |
|
Middle School
Prairie Grove Junior High School |
46 | Not in DB | |
|
High School
Prairie Ridge High School |
155 | Not in DB | |
Property History
| DATE: | EVENT: | PRICE: | SOURCE: |
|---|---|---|---|
| 21 Jan, 2022 | Sold | $825,000 | MRED MLS |
| 18 Oct, 2021 | Under contract | $829,000 | MRED MLS |
| 13 Oct, 2021 | Listed for sale | $829,000 | MRED MLS |































Room Specifics
Total Bedrooms: 4
Bedrooms Above Ground: 4
Bedrooms Below Ground: 0
Dimensions: —
Floor Type: Carpet
Dimensions: —
Floor Type: Carpet
Dimensions: —
Floor Type: Carpet
Full Bathrooms: 5
Bathroom Amenities: Whirlpool,Separate Shower,Double Sink
Bathroom in Basement: 1
Rooms: Breakfast Room,Office,Study,Recreation Room,Game Room,Heated Sun Room,Storage,Exercise Room
Basement Description: Finished
Other Specifics
| 3 | |
| Concrete Perimeter | |
| Asphalt | |
| Brick Paver Patio, Outdoor Grill, Fire Pit | |
| Landscaped,Mature Trees | |
| 187 X 235 X 186 X 251 | |
| — | |
| Full | |
| Vaulted/Cathedral Ceilings, Bar-Wet, Hardwood Floors, First Floor Bedroom, First Floor Laundry, First Floor Full Bath, Built-in Features, Walk-In Closet(s), Bookcases, Coffered Ceiling(s), Beamed Ceilings, Open Floorplan, Granite Counters, Separate Dining Room | |
| Double Oven, Microwave, Dishwasher, High End Refrigerator, Bar Fridge, Washer, Dryer, Disposal, Stainless Steel Appliance(s), Wine Refrigerator, Cooktop, Built-In Oven, Range Hood | |
| Not in DB | |
| — | |
| — | |
| — | |
| Gas Log, Gas Starter |
Tax History
| Year | Property Taxes |
|---|---|
| 2022 | $15,678 |
Contact Agent
Nearby Similar Homes
Nearby Sold Comparables
Contact Agent
Listing Provided By
Berkshire Hathaway HomeServices Starck Real Estate






