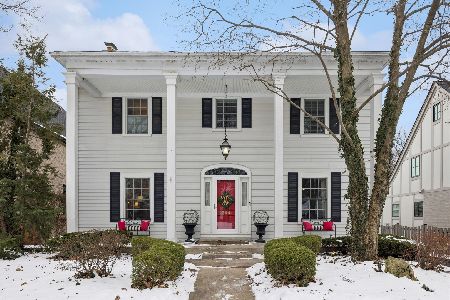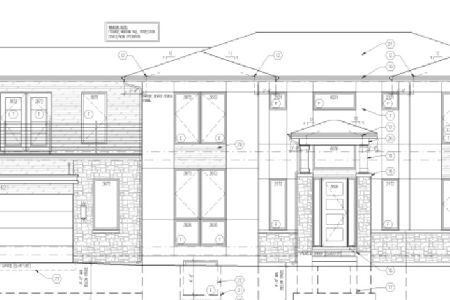441 Argyle Avenue, Elmhurst, Illinois 60126
$415,000
|
Sold
|
|
| Status: | Closed |
| Sqft: | 1,308 |
| Cost/Sqft: | $336 |
| Beds: | 3 |
| Baths: | 3 |
| Year Built: | 1940 |
| Property Taxes: | $9,864 |
| Days On Market: | 2473 |
| Lot Size: | 0,00 |
Description
Classic Modern Cape Cod set in a fantastic walk to town, train, schools, Prairie Path & Spring Road business district! Enjoy the modern open 1st floor layout with a bright kitchen that opens to a family room (or breakfast rm) with vaulted ceiling, formal dining room & living room with fireplace. 1st floor bedroom & 2 large bedrooms on the 2nd floor and the potential for a 4th bedroom in the basement. The 1st floor bedroom or lower level bedroom would make a perfect private office. There is a bathroom on each floor. Good closet space. Finished basement with new epoxy on the floors. New neutral paint thru-out. Newly redone hardwood floors. Great outdoor living space as well with a deck & oversized screened in porch with vaulted ceilings... Windows have been replaced. 2+ car garage. New exterior siding. New exterior lights. Great house for a addition with this oversized lot. Dining room light excluded. Seller is a licensed Real Estate broker in Illinois.
Property Specifics
| Single Family | |
| — | |
| Cape Cod | |
| 1940 | |
| Full | |
| — | |
| No | |
| — |
| Du Page | |
| — | |
| 0 / Not Applicable | |
| None | |
| Lake Michigan | |
| Public Sewer | |
| 10365549 | |
| 0611205009 |
Nearby Schools
| NAME: | DISTRICT: | DISTANCE: | |
|---|---|---|---|
|
Grade School
Hawthorne Elementary School |
205 | — | |
|
Middle School
Sandburg Middle School |
205 | Not in DB | |
|
High School
York Community High School |
205 | Not in DB | |
Property History
| DATE: | EVENT: | PRICE: | SOURCE: |
|---|---|---|---|
| 15 Jul, 2019 | Sold | $415,000 | MRED MLS |
| 8 Jun, 2019 | Under contract | $439,900 | MRED MLS |
| — | Last price change | $449,900 | MRED MLS |
| 2 May, 2019 | Listed for sale | $464,400 | MRED MLS |
Room Specifics
Total Bedrooms: 4
Bedrooms Above Ground: 3
Bedrooms Below Ground: 1
Dimensions: —
Floor Type: Hardwood
Dimensions: —
Floor Type: Hardwood
Dimensions: —
Floor Type: —
Full Bathrooms: 3
Bathroom Amenities: —
Bathroom in Basement: 1
Rooms: Recreation Room,Other Room
Basement Description: Finished
Other Specifics
| 2 | |
| — | |
| Asphalt | |
| Deck, Patio, Porch Screened | |
| — | |
| 50 X 179 | |
| — | |
| None | |
| Vaulted/Cathedral Ceilings, Hardwood Floors, First Floor Bedroom | |
| Range, Microwave, Dishwasher, Refrigerator, Washer, Dryer, Disposal | |
| Not in DB | |
| Sidewalks, Street Lights, Street Paved | |
| — | |
| — | |
| — |
Tax History
| Year | Property Taxes |
|---|---|
| 2019 | $9,864 |
Contact Agent
Nearby Similar Homes
Nearby Sold Comparables
Contact Agent
Listing Provided By
@properties









