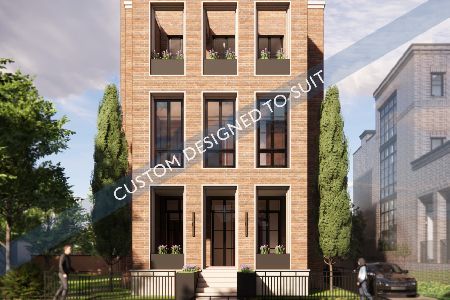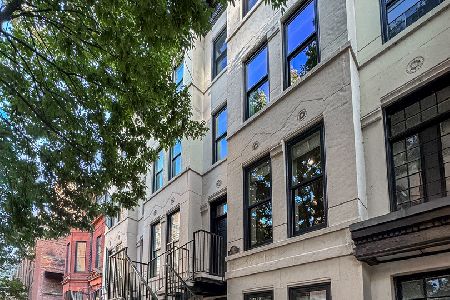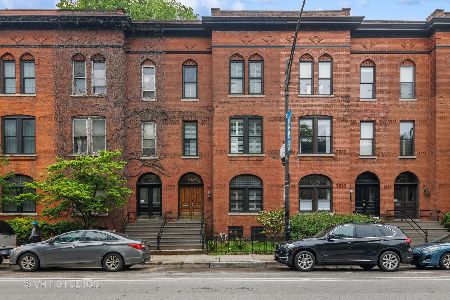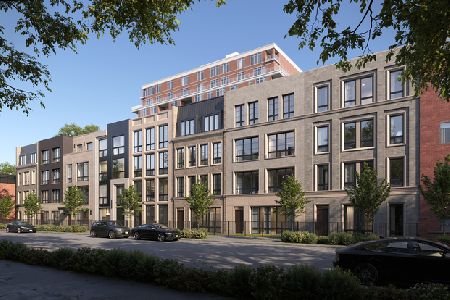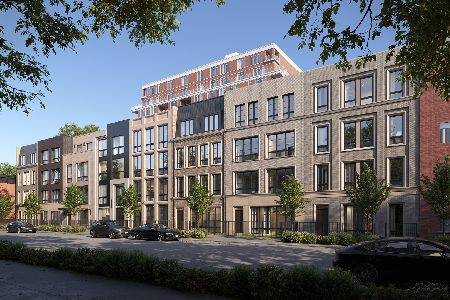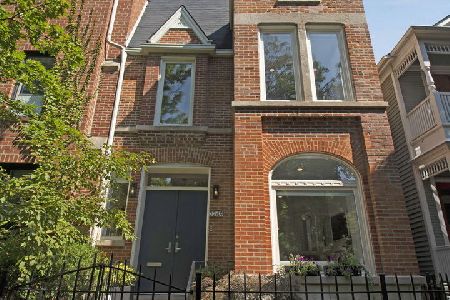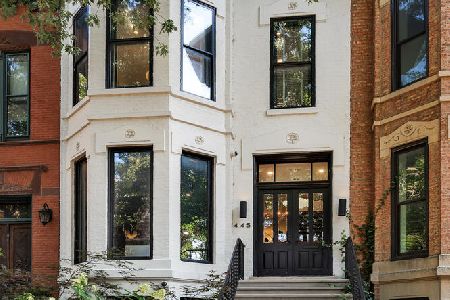441 Belden Avenue, Lincoln Park, Chicago, Illinois 60614
$4,550,000
|
Sold
|
|
| Status: | Closed |
| Sqft: | 6,290 |
| Cost/Sqft: | $731 |
| Beds: | 6 |
| Baths: | 6 |
| Year Built: | — |
| Property Taxes: | $51,622 |
| Days On Market: | 1897 |
| Lot Size: | 0,00 |
Description
55' wide lot home in East Lincoln Park! The perfect city estate, extensively renovated in 2011 and again in 2015 with no detail spared. The home is outstanding set behind beautiful original wood doors. Wide open living space with 12' ceilings and room for multiple seating areas. A separate dining room plus an adjacent den or library offer ample space for entertaining. The huge O'Brien-Harris kitchen features top end appliances, an over-sized island with a walnut bar height seating, a spacious butler's pantry, plus space for an eat-in area for informal dining. An enormous greatroom with three window exposures is completely open to the kitchen and overlooks the lush yard and walks out to a covered terrace.The second level offers four bedrooms on one level. The reimagined primary suite is a true retreat. There is a spa quality bath with custom vanities, heated flooring, and a separate tub and shower plus wonderful natural light through a huge skylight. The closet is a dream with fabulous built-ins and ample storage. Access out to the roof could be an additional retreat. One of the secondary bedrooms is ensuite while the other two share a nicely appointed hall bath. The lower level has a full nanny or in-law suite with a separate entrance, two additional bedrooms, and a playroom. You will also find access to the attached three + car garage, true laundry room, and great mudroom and storage. The fully enclosed turf yard offers an enormous space to play or entertain. You will forget you are in the city behind the wall of 18' Arborvitae trees, yet you are only steps from the lake, zoo, and plenty of shopping and dining. Lincoln Schools!
Property Specifics
| Single Family | |
| — | |
| Bi-Level | |
| — | |
| Full,English | |
| — | |
| No | |
| — |
| Cook | |
| — | |
| 0 / Not Applicable | |
| None | |
| Lake Michigan | |
| Public Sewer | |
| 10821028 | |
| 14331130060000 |
Nearby Schools
| NAME: | DISTRICT: | DISTANCE: | |
|---|---|---|---|
|
Grade School
Lincoln Elementary School |
299 | — | |
|
Middle School
Lincoln Elementary School |
299 | Not in DB | |
|
High School
Lincoln Park High School |
299 | Not in DB | |
Property History
| DATE: | EVENT: | PRICE: | SOURCE: |
|---|---|---|---|
| 1 Aug, 2011 | Sold | $3,115,000 | MRED MLS |
| 13 Jun, 2011 | Under contract | $4,700,000 | MRED MLS |
| 25 Oct, 2010 | Listed for sale | $4,700,000 | MRED MLS |
| 10 Mar, 2015 | Sold | $4,325,000 | MRED MLS |
| 21 Jan, 2015 | Under contract | $4,395,000 | MRED MLS |
| 12 Jan, 2015 | Listed for sale | $4,395,000 | MRED MLS |
| 23 Oct, 2020 | Sold | $4,550,000 | MRED MLS |
| 19 Aug, 2020 | Under contract | $4,600,000 | MRED MLS |
| 17 Aug, 2020 | Listed for sale | $4,600,000 | MRED MLS |
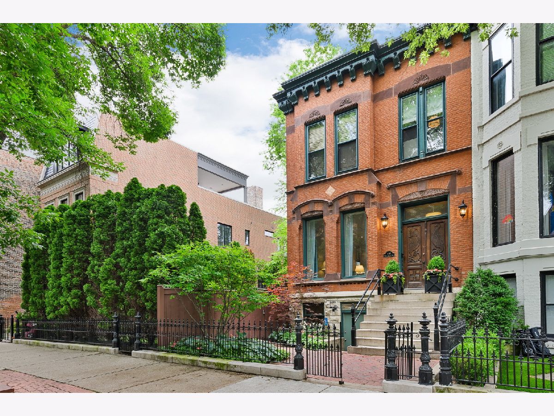


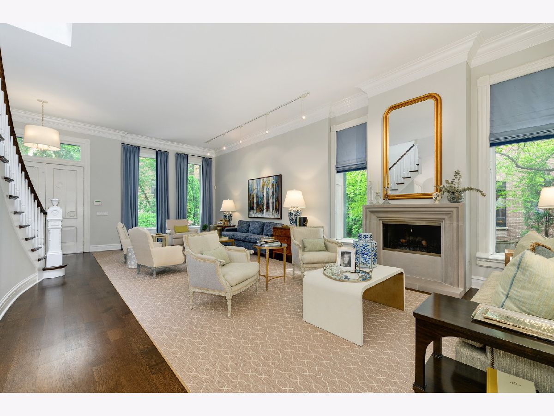
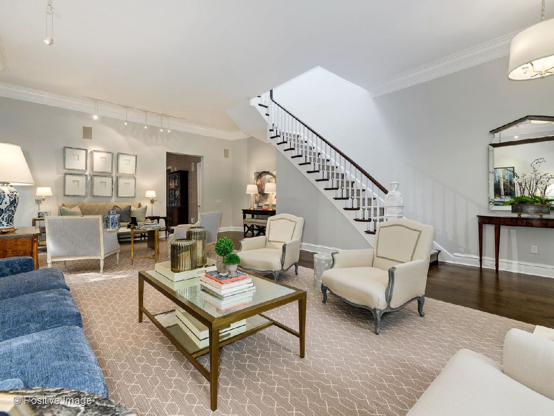


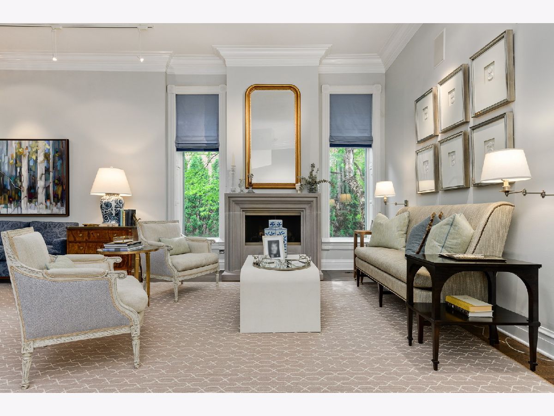

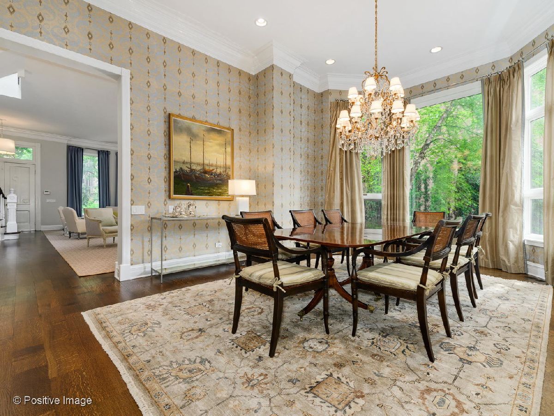
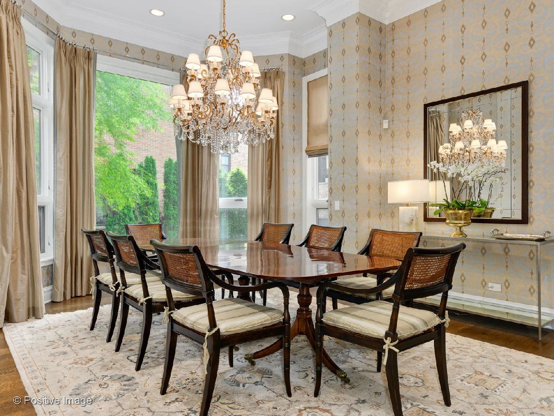





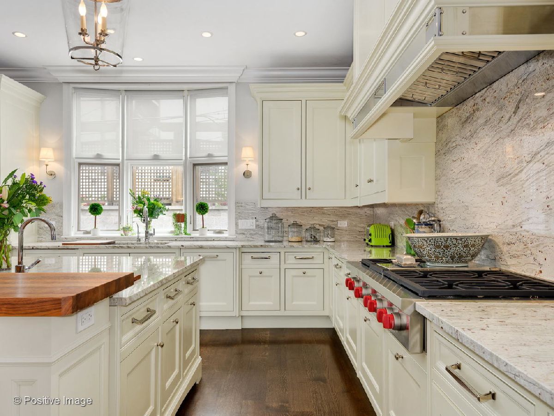

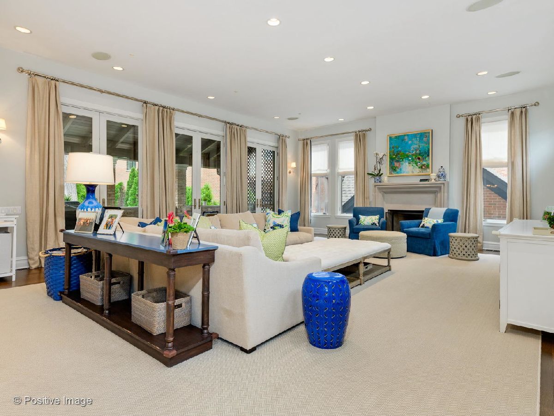

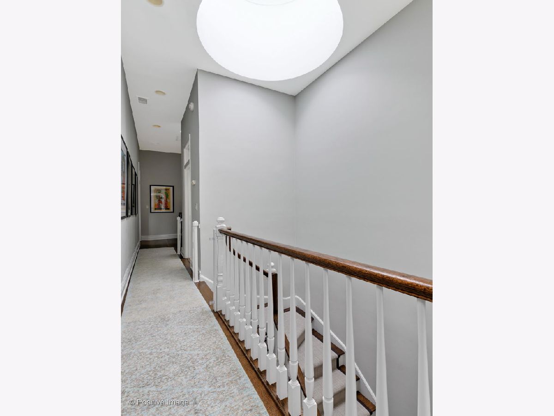

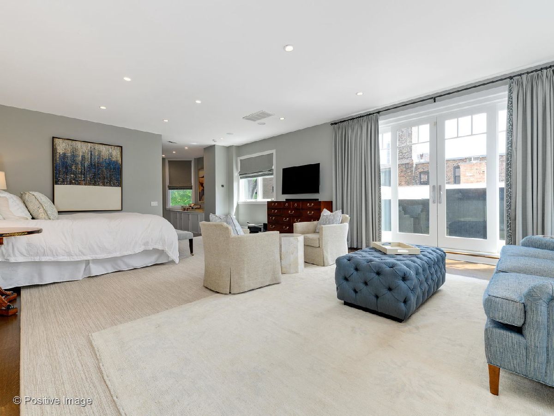







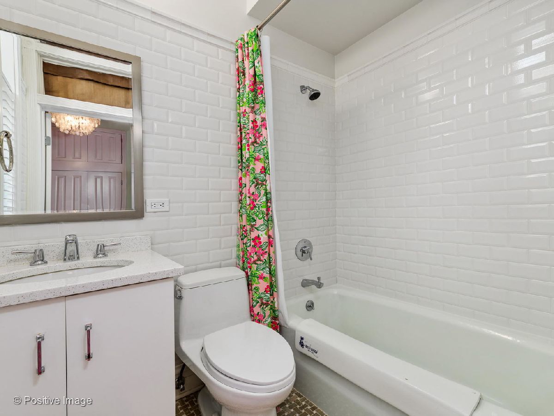



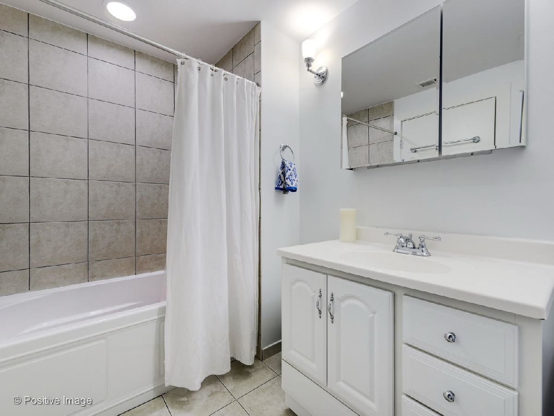
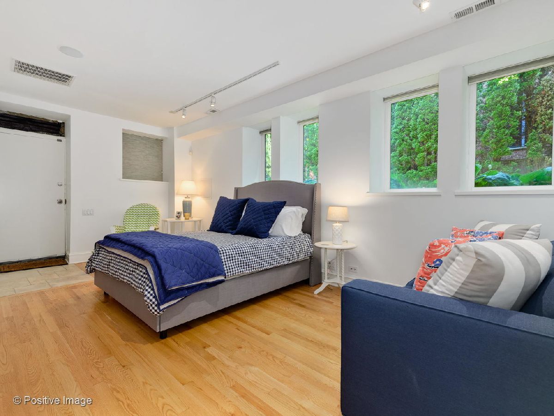
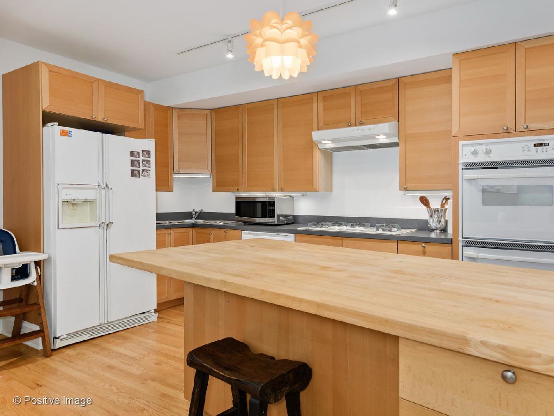




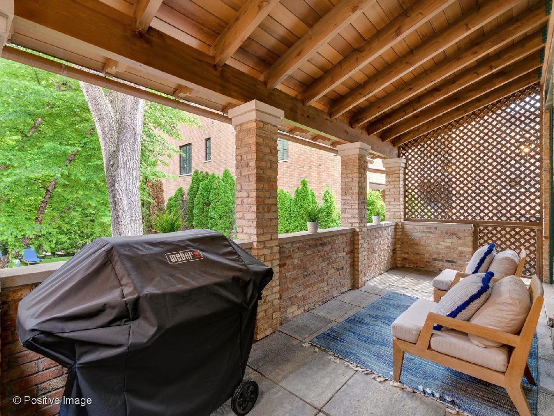
Room Specifics
Total Bedrooms: 6
Bedrooms Above Ground: 6
Bedrooms Below Ground: 0
Dimensions: —
Floor Type: Hardwood
Dimensions: —
Floor Type: Hardwood
Dimensions: —
Floor Type: Hardwood
Dimensions: —
Floor Type: —
Dimensions: —
Floor Type: —
Full Bathrooms: 6
Bathroom Amenities: Whirlpool,Separate Shower,Steam Shower,Double Sink
Bathroom in Basement: 1
Rooms: Bedroom 5,Bedroom 6,Library,Other Room,Kitchen,Play Room
Basement Description: Finished,Exterior Access
Other Specifics
| 3 | |
| Concrete Perimeter,Stone | |
| — | |
| Deck, Patio, Brick Paver Patio | |
| Fenced Yard | |
| 55 X 121 | |
| — | |
| Full | |
| Skylight(s), Hardwood Floors, In-Law Arrangement, Built-in Features, Walk-In Closet(s) | |
| Double Oven, Microwave, Dishwasher, Washer, Dryer, Disposal | |
| Not in DB | |
| — | |
| — | |
| — | |
| Attached Fireplace Doors/Screen |
Tax History
| Year | Property Taxes |
|---|---|
| 2011 | $22,770 |
| 2015 | $23,424 |
| 2020 | $51,622 |
Contact Agent
Nearby Similar Homes
Nearby Sold Comparables
Contact Agent
Listing Provided By
@properties

