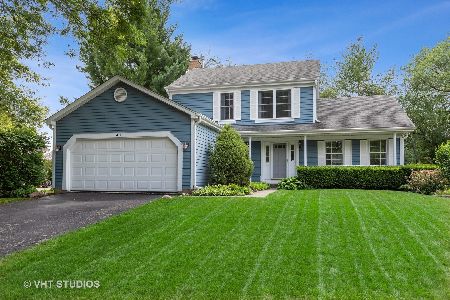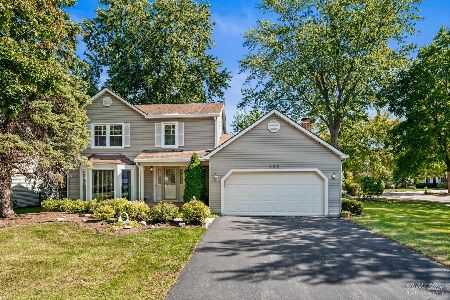441 Bristol Way, Cary, Illinois 60013
$382,000
|
Sold
|
|
| Status: | Closed |
| Sqft: | 3,500 |
| Cost/Sqft: | $110 |
| Beds: | 4 |
| Baths: | 4 |
| Year Built: | 1990 |
| Property Taxes: | $11,649 |
| Days On Market: | 3542 |
| Lot Size: | 0,34 |
Description
Elegantly Sophisticated Home Offers Indoor & Outdoor Amenities Galore! Spacious 2 Sty Entry Foyer Graciously Welcomes You. Formal LR w/ Bay Window. Entertainers' Din Rm w/ Hardwd Flrs. Large Family Rm Features Brk Fireplc w/ Wall of Shelving, Beamed Clng Detail, Blt In Bar & Bay Window w/ Lovely Backyard Views. Kitchen w/ Island, Corian Counters, Updtd Applncs, Desk, Butler's Pantry, Large Sep Pantry & Plentiful Storage Cabinetry. Lovely Eating Area Opens to One of the Home's Delightful Treasures - 3 Season Room Featuring Vltd Clng w/ New Skylts! Enjoy Fantastic Yard Views & Lovely Patio, Stocked Koi Pond, Numerous Flowering Trees & Bushes & Charming Arbor. MBR Retreat w/ Updtd Bath. Large BR's w/ Fan/Lts. Tremendous 2nd Flr Walk In Storage Room & Craft or Exercise Rm. Full Fin Bsmt Offers Game Area w/ BI Benches, 12 Ft Oak Bar w/ Barstools, Rec Area & Bath. 3 Car Gar + 2 Addtl Outdr Spaces. TOO MUCH to List - This Is a Gorgeous Home w/ Top Notch Features Priced to Sell. WOW!
Property Specifics
| Single Family | |
| — | |
| Georgian | |
| 1990 | |
| Full | |
| NEWPORT EXPANDED | |
| No | |
| 0.34 |
| Mc Henry | |
| The Pines | |
| 0 / Not Applicable | |
| None | |
| Public | |
| Public Sewer | |
| 09187649 | |
| 2007408016 |
Nearby Schools
| NAME: | DISTRICT: | DISTANCE: | |
|---|---|---|---|
|
Grade School
Three Oaks School |
26 | — | |
|
Middle School
Cary Junior High School |
26 | Not in DB | |
|
High School
Cary-grove Community High School |
155 | Not in DB | |
Property History
| DATE: | EVENT: | PRICE: | SOURCE: |
|---|---|---|---|
| 6 Jun, 2016 | Sold | $382,000 | MRED MLS |
| 11 Apr, 2016 | Under contract | $385,000 | MRED MLS |
| 7 Apr, 2016 | Listed for sale | $385,000 | MRED MLS |
Room Specifics
Total Bedrooms: 4
Bedrooms Above Ground: 4
Bedrooms Below Ground: 0
Dimensions: —
Floor Type: Carpet
Dimensions: —
Floor Type: Carpet
Dimensions: —
Floor Type: Carpet
Full Bathrooms: 4
Bathroom Amenities: Whirlpool,Separate Shower,Double Sink,Soaking Tub
Bathroom in Basement: 1
Rooms: Bonus Room,Eating Area,Game Room,Office,Recreation Room,Storage,Sun Room
Basement Description: Finished
Other Specifics
| 3 | |
| Concrete Perimeter | |
| Concrete | |
| Patio, Porch Screened, Storms/Screens | |
| Landscaped | |
| 136 X 138 X 111 X 94 | |
| Finished | |
| Full | |
| Vaulted/Cathedral Ceilings, Skylight(s), Bar-Wet, Hardwood Floors, First Floor Laundry | |
| Range, Dishwasher, Refrigerator, Bar Fridge, Disposal | |
| Not in DB | |
| Sidewalks, Street Lights, Street Paved | |
| — | |
| — | |
| Gas Log, Gas Starter |
Tax History
| Year | Property Taxes |
|---|---|
| 2016 | $11,649 |
Contact Agent
Nearby Sold Comparables
Contact Agent
Listing Provided By
Berkshire Hathaway HomeServices KoenigRubloff







