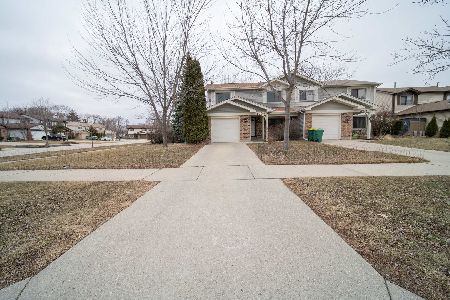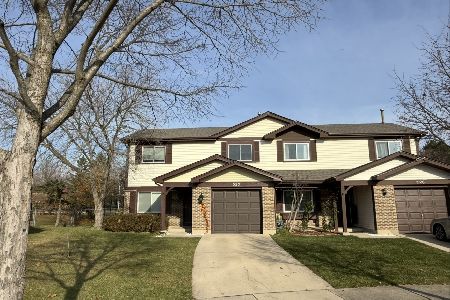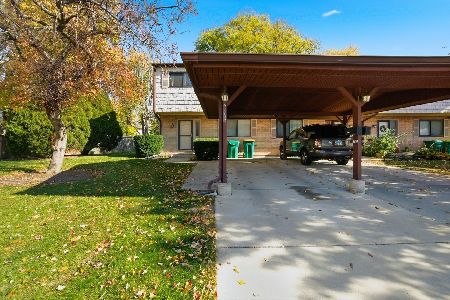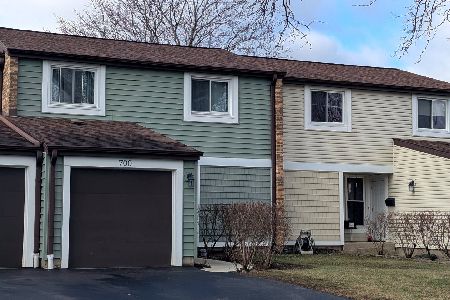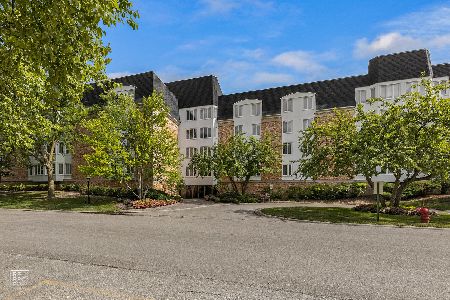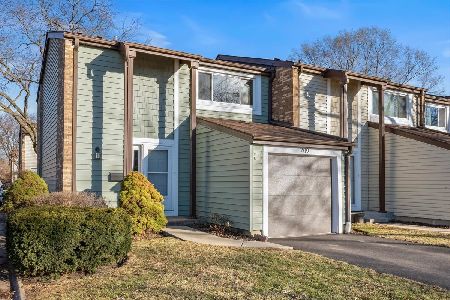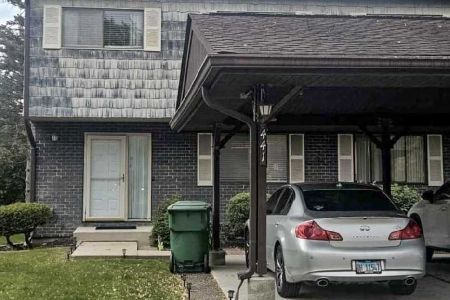441 Commanche Trail, Wheeling, Illinois 60090
$190,000
|
Sold
|
|
| Status: | Closed |
| Sqft: | 1,500 |
| Cost/Sqft: | $127 |
| Beds: | 3 |
| Baths: | 3 |
| Year Built: | 1978 |
| Property Taxes: | $3,126 |
| Days On Market: | 2702 |
| Lot Size: | 0,00 |
Description
Classic, clean and move-in ready 3 BD, 2.5 BA townhome in desirable Tahoe Village with covered Carport for two cars. Lots of natural light. Hardwood flooring on the main floor and stairway. Spacious Living/Dining room area with sliding doors out to a nice patio area. Beautiful upgraded kitchen with wood cabinetry, granite counters, SS appliances. Adjacent to the Kitchen is a bright eat-in area and large pantry. Master Bedroom ensuite with a custom built-in cabinet in closet. Master Bath has separate sink and dressing area and adjacent walk-in closet. HEATED ceramic tiled floors in Master and Hallway Bath. Two additional bedrooms, one with another walk-in closet. Ceiling fans in all Bedrooms. Finished Basement with retro custom wet bar and ceramic tiled floor. Great family and entertaining area. Lots of storage space in the unfinished area. Full size washer and dryer, chest freezer stays. Energy efficient furnace. LOW HOA. Clubhouse, Pool, Tennis Courts. No rentals except for family.
Property Specifics
| Condos/Townhomes | |
| 2 | |
| — | |
| 1978 | |
| Full | |
| SIERRA | |
| No | |
| — |
| Cook | |
| Tahoe Village | |
| 227 / Monthly | |
| Insurance,Clubhouse,Pool,Exterior Maintenance,Lawn Care | |
| Lake Michigan | |
| Public Sewer | |
| 10098242 | |
| 03093080961408 |
Nearby Schools
| NAME: | DISTRICT: | DISTANCE: | |
|---|---|---|---|
|
High School
Wheeling High School |
214 | Not in DB | |
Property History
| DATE: | EVENT: | PRICE: | SOURCE: |
|---|---|---|---|
| 28 Nov, 2018 | Sold | $190,000 | MRED MLS |
| 20 Oct, 2018 | Under contract | $190,000 | MRED MLS |
| 3 Oct, 2018 | Listed for sale | $190,000 | MRED MLS |
| 18 Nov, 2025 | Sold | $310,000 | MRED MLS |
| 31 Oct, 2025 | Under contract | $309,900 | MRED MLS |
| — | Last price change | $314,900 | MRED MLS |
| 6 Jun, 2025 | Listed for sale | $324,900 | MRED MLS |
Room Specifics
Total Bedrooms: 3
Bedrooms Above Ground: 3
Bedrooms Below Ground: 0
Dimensions: —
Floor Type: Carpet
Dimensions: —
Floor Type: Carpet
Full Bathrooms: 3
Bathroom Amenities: —
Bathroom in Basement: 0
Rooms: Eating Area,Utility Room-Lower Level
Basement Description: Finished
Other Specifics
| — | |
| Concrete Perimeter | |
| Concrete | |
| Patio, Storms/Screens, End Unit, Cable Access | |
| — | |
| COMMON | |
| — | |
| Full | |
| Bar-Wet, Hardwood Floors, Heated Floors, Laundry Hook-Up in Unit, Storage | |
| — | |
| Not in DB | |
| — | |
| — | |
| Park, Party Room, Pool, Tennis Court(s) | |
| — |
Tax History
| Year | Property Taxes |
|---|---|
| 2018 | $3,126 |
| 2025 | $5,402 |
Contact Agent
Nearby Similar Homes
Nearby Sold Comparables
Contact Agent
Listing Provided By
Coldwell Banker Residential Brokerage

