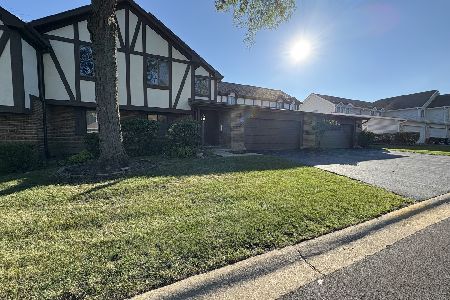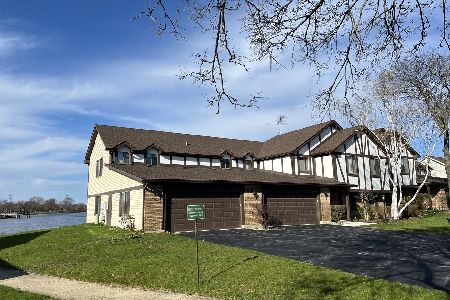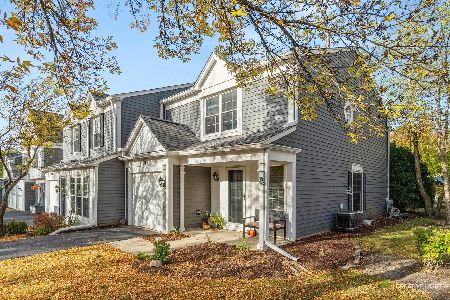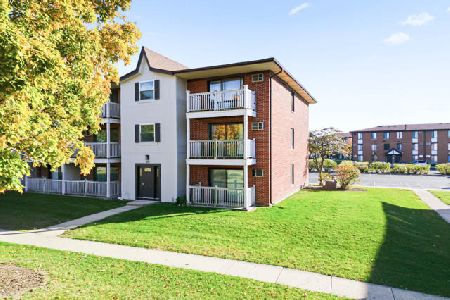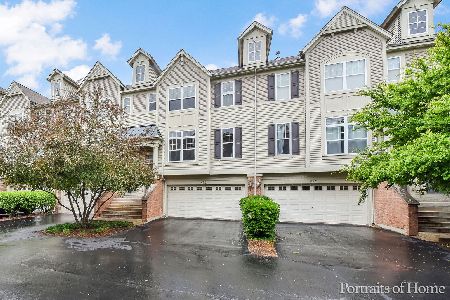441 Commerce Street, Aurora, Illinois 60504
$295,000
|
Sold
|
|
| Status: | Closed |
| Sqft: | 1,864 |
| Cost/Sqft: | $158 |
| Beds: | 3 |
| Baths: | 3 |
| Year Built: | 2006 |
| Property Taxes: | $6,931 |
| Days On Market: | 1562 |
| Lot Size: | 0,00 |
Description
This is the one! Check out this bright, spacious, end-unit townhouse with plenty of windows providing lots of natural light. Relax in front of the gas fireplace in the living room. The kitchen features an eating area, stainless steel appliances, cherry cabinets, pantry & reverse osmosis water system. The main floor, foyer & lower level were just painted. The main & lower levels have gleaming Aqua Guard highly water resistant wood laminate floors. There is brand new carpeting in the master bedroom, hallway & 2nd bedroom. The master bedroom suite has a soaker tub, stand-alone shower, dual vanity sinks & walk-in closet. Enjoy your morning coffee on the freshly painted deck with its private view. Other recent updates include: Ecobee Smart Thermostat & Samsung refrigerator in 2019, carpet on stairs & 3rd bedroom & hot water heater in 2018, & front-load W&D in 2017. All faucets & the master bedroom, dining room & kitchen lights have been updated.
Property Specifics
| Condos/Townhomes | |
| 3 | |
| — | |
| 2006 | |
| English | |
| — | |
| No | |
| — |
| Du Page | |
| Yorkshire Square | |
| 166 / Monthly | |
| Insurance,Exterior Maintenance,Lawn Care,Snow Removal | |
| Public | |
| Public Sewer | |
| 11246313 | |
| 0720212009 |
Nearby Schools
| NAME: | DISTRICT: | DISTANCE: | |
|---|---|---|---|
|
Grade School
Cowlishaw Elementary School |
204 | — | |
|
Middle School
Hill Middle School |
204 | Not in DB | |
|
High School
Metea Valley High School |
204 | Not in DB | |
Property History
| DATE: | EVENT: | PRICE: | SOURCE: |
|---|---|---|---|
| 29 Apr, 2015 | Sold | $218,500 | MRED MLS |
| 26 Mar, 2015 | Under contract | $230,000 | MRED MLS |
| 17 Mar, 2015 | Listed for sale | $230,000 | MRED MLS |
| 29 Nov, 2021 | Sold | $295,000 | MRED MLS |
| 19 Oct, 2021 | Under contract | $294,900 | MRED MLS |
| 13 Oct, 2021 | Listed for sale | $294,900 | MRED MLS |
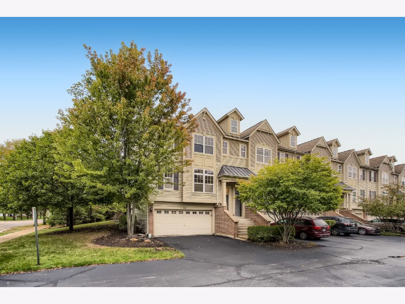
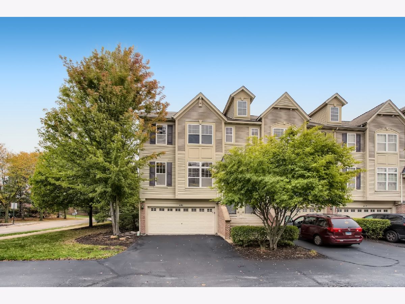
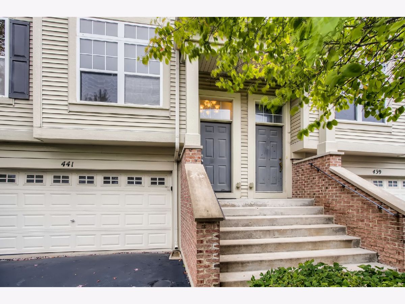
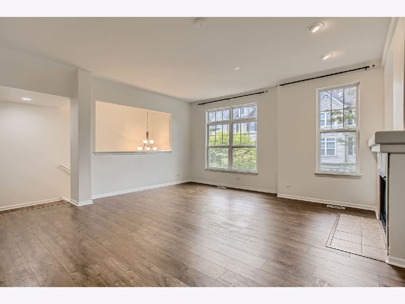
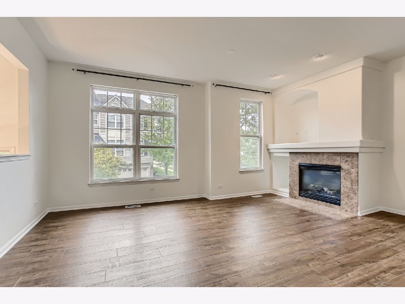
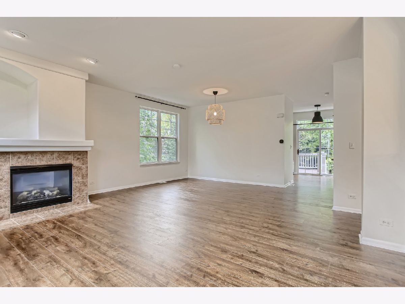
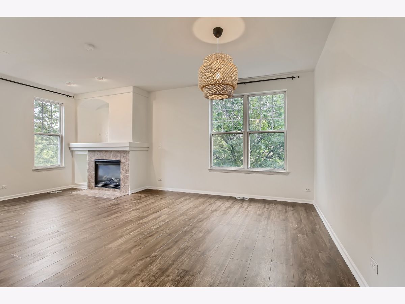
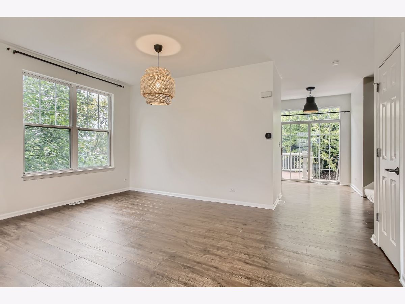
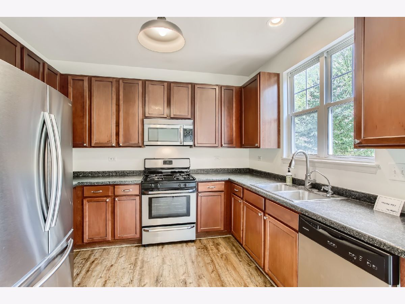
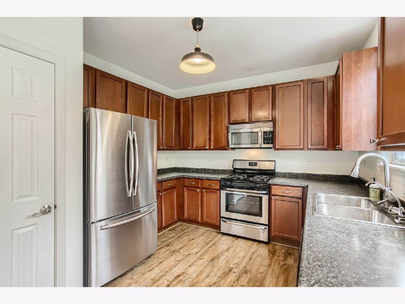
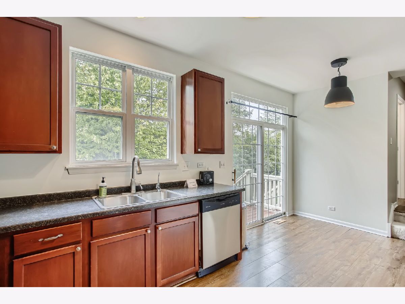
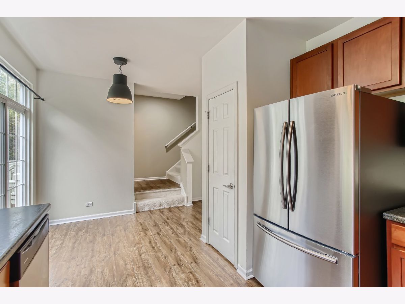
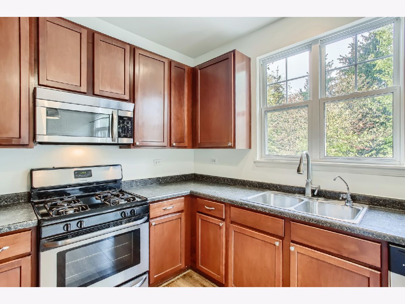
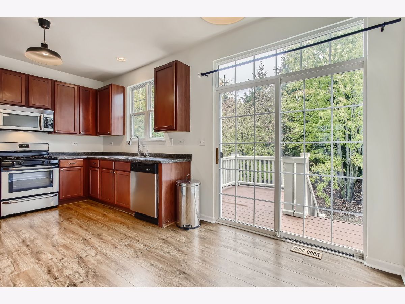
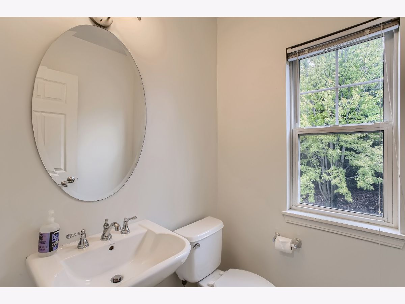
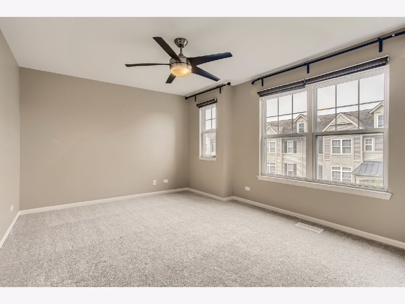
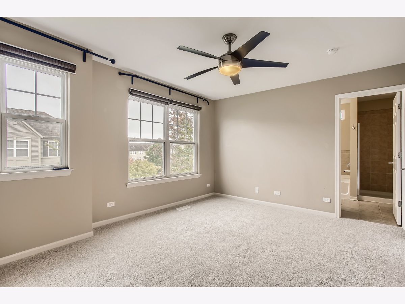
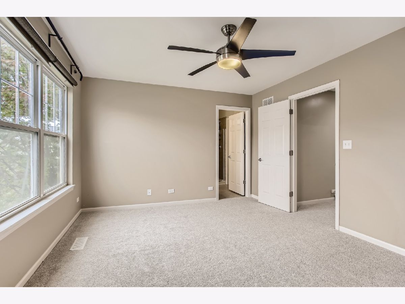
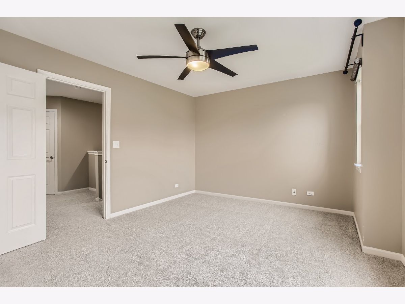
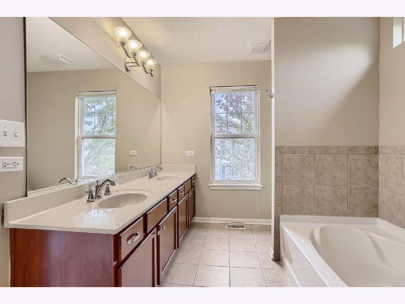
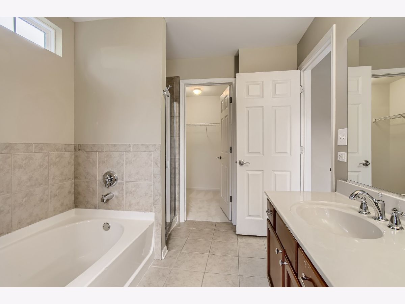
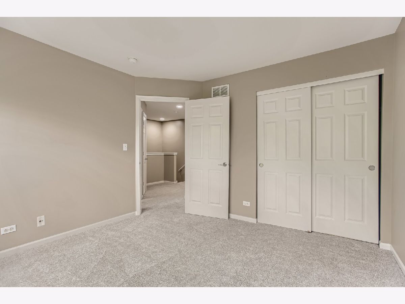
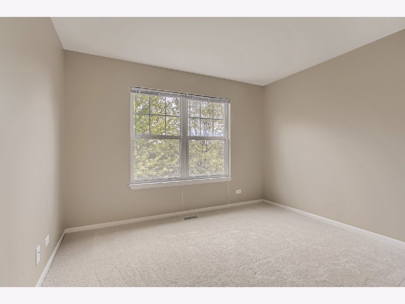
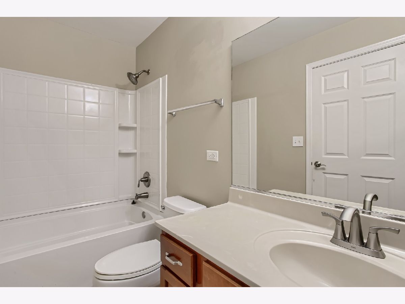
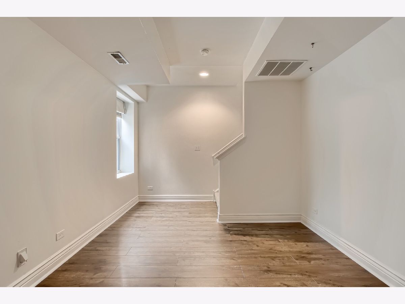
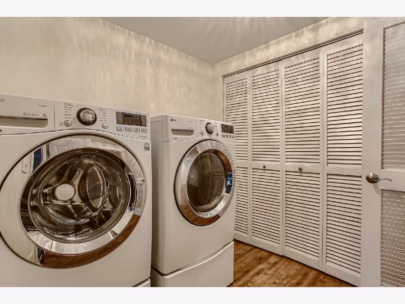
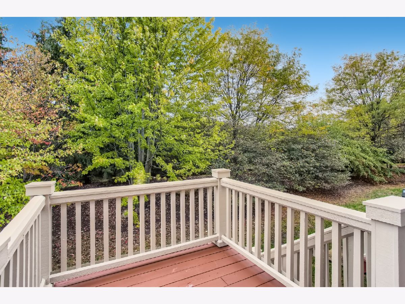
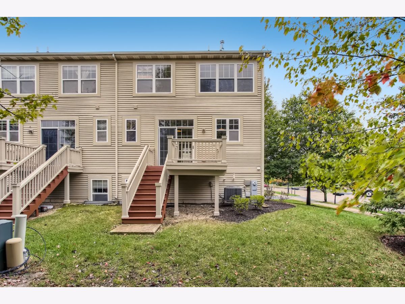
Room Specifics
Total Bedrooms: 3
Bedrooms Above Ground: 3
Bedrooms Below Ground: 0
Dimensions: —
Floor Type: Carpet
Dimensions: —
Floor Type: Carpet
Full Bathrooms: 3
Bathroom Amenities: —
Bathroom in Basement: 0
Rooms: Eating Area
Basement Description: Finished,Rec/Family Area
Other Specifics
| 2 | |
| Concrete Perimeter | |
| Asphalt | |
| Deck, End Unit | |
| Common Grounds | |
| 1742 | |
| — | |
| Full | |
| Wood Laminate Floors, Laundry Hook-Up in Unit, Walk-In Closet(s), Some Carpeting, Dining Combo | |
| Range, Microwave, Dishwasher, Refrigerator, Washer, Dryer, Disposal, Stainless Steel Appliance(s), Water Purifier Owned | |
| Not in DB | |
| — | |
| — | |
| — | |
| Attached Fireplace Doors/Screen, Gas Log, Gas Starter |
Tax History
| Year | Property Taxes |
|---|---|
| 2015 | $5,158 |
| 2021 | $6,931 |
Contact Agent
Nearby Similar Homes
Nearby Sold Comparables
Contact Agent
Listing Provided By
Option Realty Group LTD

