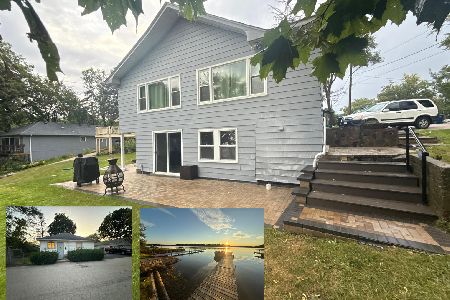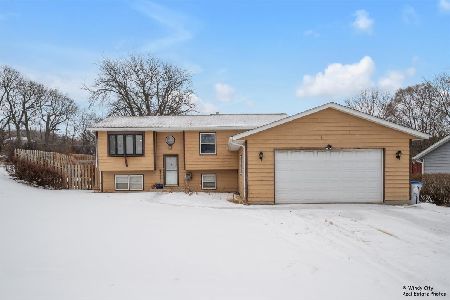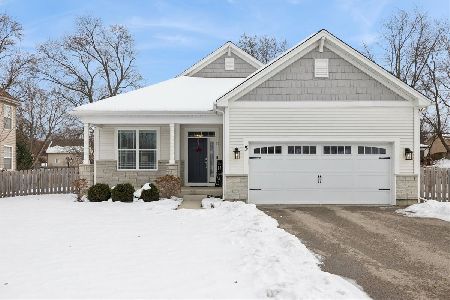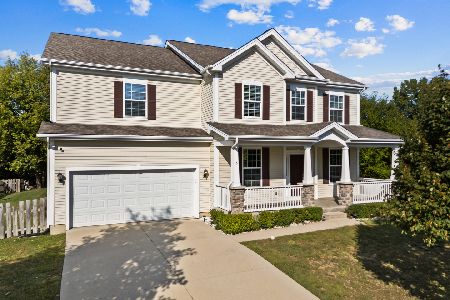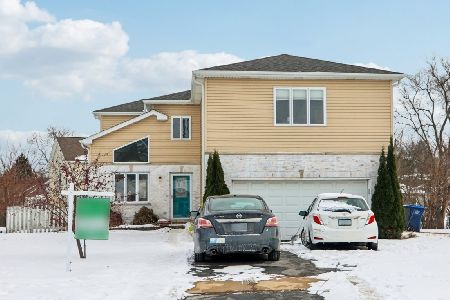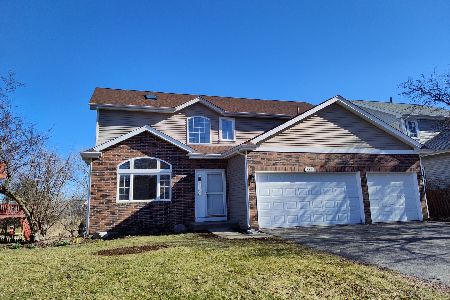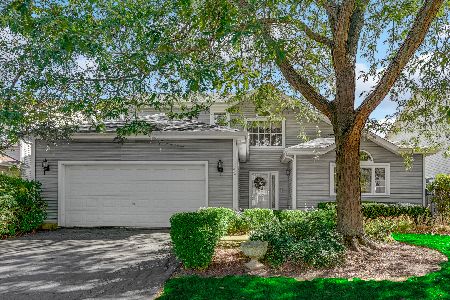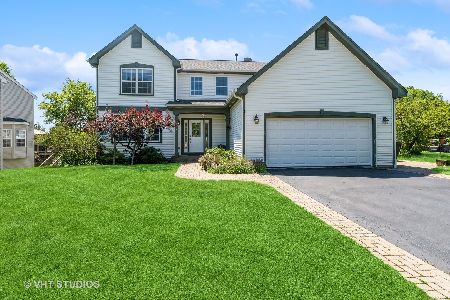441 Crooked Lake Lane, Lindenhurst, Illinois 60046
$220,000
|
Sold
|
|
| Status: | Closed |
| Sqft: | 2,861 |
| Cost/Sqft: | $79 |
| Beds: | 5 |
| Baths: | 4 |
| Year Built: | 1996 |
| Property Taxes: | $9,312 |
| Days On Market: | 2241 |
| Lot Size: | 0,05 |
Description
Cul-De-Sac Home in Sedgewood Cove of Crooked Lake Estates*Brick Front Grand Model Home* Welcoming Floor plan Featuring: Spacious Room Sizes, Full Walk Out finished Lower Level, Huge Deck, Patio, 3 Car Garage & New Carpeting Throughout* Gallery Kitchen With Chef-Pantry, Eating Area, Recessed Lights, Disposal & Tiled Floors* Large Master BdRm with Vaulted ceiling & Walk in Closet* Sauna Room with Luxury Hot Tub Installed* Oversized Family Room with 2-Story Ceilings & Wood-Burning/Gas Starter Fire Place & Sliders to a 2nd Story Huge Deck Over-Looking a Beautiful Nature Preserve Views* Pet Friendly Fully Fenced Yard *Resort like -Lake Life- Subdivision with Water Rights* Enjoy this Home Hassle Free With 1 Year Home Warranty Coverage Paid For By the Seller* Company Owned Sold As Is* Rent/ Lease 2 Own Option Available.
Property Specifics
| Single Family | |
| — | |
| Traditional | |
| 1996 | |
| Full,Walkout | |
| GRAND MODEL | |
| No | |
| 0.05 |
| Lake | |
| Sedgewood Cove | |
| 175 / Quarterly | |
| Insurance,Clubhouse,Lake Rights,Other | |
| Lake Michigan,Public | |
| Public Sewer | |
| 10606979 | |
| 02341210310000 |
Nearby Schools
| NAME: | DISTRICT: | DISTANCE: | |
|---|---|---|---|
|
Grade School
B J Hooper Elementary School |
41 | — | |
|
Middle School
Peter J Palombi School |
41 | Not in DB | |
|
High School
Lakes Community High School |
117 | Not in DB | |
Property History
| DATE: | EVENT: | PRICE: | SOURCE: |
|---|---|---|---|
| 24 Jan, 2020 | Sold | $220,000 | MRED MLS |
| 16 Jan, 2020 | Under contract | $225,000 | MRED MLS |
| 10 Jan, 2020 | Listed for sale | $225,000 | MRED MLS |
| 15 Apr, 2024 | Sold | $460,000 | MRED MLS |
| 18 Mar, 2024 | Under contract | $429,000 | MRED MLS |
| 15 Mar, 2024 | Listed for sale | $429,000 | MRED MLS |
Room Specifics
Total Bedrooms: 5
Bedrooms Above Ground: 5
Bedrooms Below Ground: 0
Dimensions: —
Floor Type: Carpet
Dimensions: —
Floor Type: Carpet
Dimensions: —
Floor Type: Carpet
Dimensions: —
Floor Type: —
Full Bathrooms: 4
Bathroom Amenities: Double Sink
Bathroom in Basement: 1
Rooms: Bedroom 5,Breakfast Room,Office,Recreation Room,Exercise Room,Other Room
Basement Description: Finished
Other Specifics
| 3 | |
| Concrete Perimeter | |
| Asphalt | |
| Deck, Patio, Hot Tub | |
| Cul-De-Sac,Fenced Yard | |
| 49 X 48 | |
| — | |
| Full | |
| Vaulted/Cathedral Ceilings, Skylight(s), Sauna/Steam Room, Hot Tub, First Floor Laundry, Walk-In Closet(s) | |
| — | |
| Not in DB | |
| Tennis Courts, Water Rights, Street Lights, Street Paved | |
| — | |
| — | |
| Wood Burning, Gas Starter |
Tax History
| Year | Property Taxes |
|---|---|
| 2020 | $9,312 |
| 2024 | $8,106 |
Contact Agent
Nearby Similar Homes
Nearby Sold Comparables
Contact Agent
Listing Provided By
Berkshire Hathaway HomeServices Chicago

