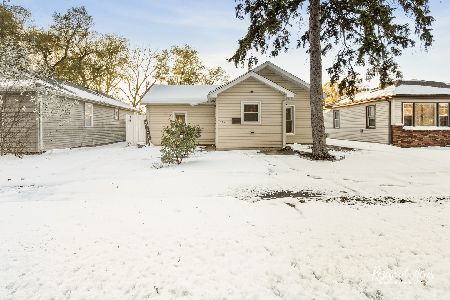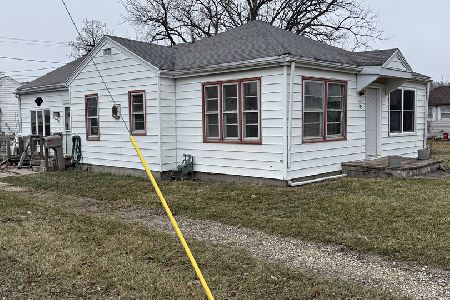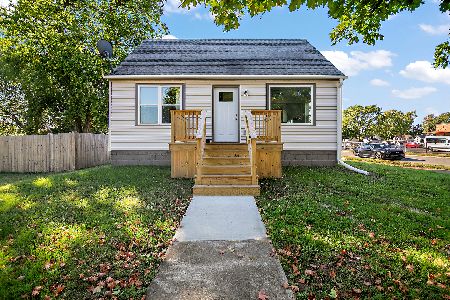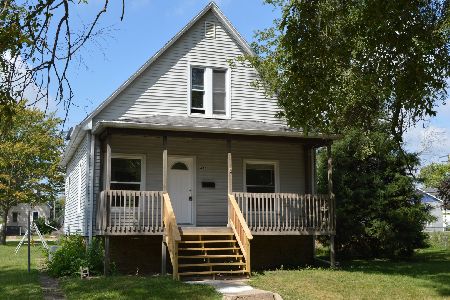441 Dearborn Avenue, Bradley, Illinois 60915
$115,000
|
Sold
|
|
| Status: | Closed |
| Sqft: | 1,260 |
| Cost/Sqft: | $95 |
| Beds: | 3 |
| Baths: | 2 |
| Year Built: | 2009 |
| Property Taxes: | $3,408 |
| Days On Market: | 3055 |
| Lot Size: | 0,00 |
Description
Beautiful newer home with very bright and open concept! 3 bedrooms, 2 full bath, 2 car attached garage, large living room/gas log fireplace, master suite/master bath, large eat in kitchen with pantry/cathedral ceilings, oak cabinets and laminate flooring. Covered front porch. Small fenced area with concrete patio. Basketball hoop is in concrete and stays! Hi Efficiency furnace. Super home!
Property Specifics
| Single Family | |
| — | |
| Ranch | |
| 2009 | |
| None | |
| — | |
| No | |
| — |
| Kankakee | |
| — | |
| 0 / Not Applicable | |
| None | |
| Public | |
| Public Sewer | |
| 09748017 | |
| 17092941104100 |
Property History
| DATE: | EVENT: | PRICE: | SOURCE: |
|---|---|---|---|
| 24 Aug, 2009 | Sold | $127,000 | MRED MLS |
| 30 Jul, 2009 | Under contract | $129,900 | MRED MLS |
| — | Last price change | $134,900 | MRED MLS |
| 23 Feb, 2009 | Listed for sale | $144,900 | MRED MLS |
| 17 Apr, 2018 | Sold | $115,000 | MRED MLS |
| 14 Mar, 2018 | Under contract | $119,900 | MRED MLS |
| — | Last price change | $123,900 | MRED MLS |
| 12 Sep, 2017 | Listed for sale | $129,900 | MRED MLS |
Room Specifics
Total Bedrooms: 3
Bedrooms Above Ground: 3
Bedrooms Below Ground: 0
Dimensions: —
Floor Type: Carpet
Dimensions: —
Floor Type: Carpet
Full Bathrooms: 2
Bathroom Amenities: —
Bathroom in Basement: 0
Rooms: No additional rooms
Basement Description: Crawl
Other Specifics
| 2 | |
| Concrete Perimeter | |
| Concrete | |
| Patio, Porch | |
| Fenced Yard | |
| 40X150 | |
| Unfinished | |
| Full | |
| Vaulted/Cathedral Ceilings, Wood Laminate Floors, First Floor Bedroom, First Floor Laundry, First Floor Full Bath | |
| Range, Dishwasher, Refrigerator | |
| Not in DB | |
| Park, Curbs | |
| — | |
| — | |
| Gas Log |
Tax History
| Year | Property Taxes |
|---|---|
| 2009 | $275 |
| 2018 | $3,408 |
Contact Agent
Nearby Similar Homes
Nearby Sold Comparables
Contact Agent
Listing Provided By
Speckman Realty Real Living











