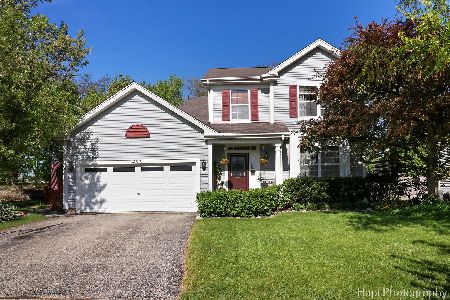441 Deer Run Road, Lakemoor, Illinois 60051
$232,000
|
Sold
|
|
| Status: | Closed |
| Sqft: | 3,625 |
| Cost/Sqft: | $69 |
| Beds: | 3 |
| Baths: | 4 |
| Year Built: | 2000 |
| Property Taxes: | $9,420 |
| Days On Market: | 2981 |
| Lot Size: | 0,03 |
Description
GET IN BEFORE THE NEW YEAR!! Totally gorgeous! Super bright open floorplan w/soaring ceilings, rich hardwood flooring & new carpeting! Two story Foyer w/soaring ceilings, volume window, staircase, open to the Living & Dining Rooms which offer rich hardwood flooring, soaring ceilings, bright windows, bayed window w/panoramic views of backyard & easily accessible to Kitchen. Bright gleaming Kitchen offers tile flooring, granite surfaces, abundance of maple cabinetry, backsplash, gleaming stainless steel appliances, pantry & huge table space w/slider to the patio & backyard, perfect for entertaining! Bright Family Room w/fireplace & full wall of windows. Study/Den w/glass door perfect for office or additional living space! Huge Master w/neutral carpeting, bright windows, walk-in closet & Private Bath w/double sinks & tub/shower combination. Spacious Additional Bedrooms , ample closet space & share Full Bath! Full finished Basement, POSSIBLE 4TH BEDROOM w/Full Bath
Property Specifics
| Single Family | |
| — | |
| — | |
| 2000 | |
| Full | |
| LAKEMOOR 1 | |
| No | |
| 0.03 |
| Mc Henry | |
| Lakemoor Farms | |
| 172 / Annual | |
| None | |
| Public | |
| Public Sewer | |
| 09804270 | |
| 1032429043 |
Nearby Schools
| NAME: | DISTRICT: | DISTANCE: | |
|---|---|---|---|
|
Grade School
Hilltop Elementary School |
15 | — | |
|
Middle School
Mchenry Middle School |
15 | Not in DB | |
|
High School
Mchenry High School-east Campus |
156 | Not in DB | |
Property History
| DATE: | EVENT: | PRICE: | SOURCE: |
|---|---|---|---|
| 11 Jan, 2018 | Sold | $232,000 | MRED MLS |
| 25 Nov, 2017 | Under contract | $249,000 | MRED MLS |
| 20 Nov, 2017 | Listed for sale | $249,000 | MRED MLS |
Room Specifics
Total Bedrooms: 3
Bedrooms Above Ground: 3
Bedrooms Below Ground: 0
Dimensions: —
Floor Type: Carpet
Dimensions: —
Floor Type: Carpet
Full Bathrooms: 4
Bathroom Amenities: Double Sink
Bathroom in Basement: 1
Rooms: Eating Area,Den,Foyer,Recreation Room
Basement Description: Finished
Other Specifics
| 2 | |
| Concrete Perimeter | |
| Asphalt | |
| Patio, Porch | |
| Fenced Yard | |
| 55X21X135X65X135 | |
| — | |
| Full | |
| Vaulted/Cathedral Ceilings, Hardwood Floors, First Floor Laundry | |
| Range, Microwave, Dishwasher, Refrigerator, Washer, Dryer, Disposal | |
| Not in DB | |
| Sidewalks, Street Lights, Street Paved | |
| — | |
| — | |
| Wood Burning, Gas Starter |
Tax History
| Year | Property Taxes |
|---|---|
| 2018 | $9,420 |
Contact Agent
Nearby Similar Homes
Nearby Sold Comparables
Contact Agent
Listing Provided By
First Class Realty




