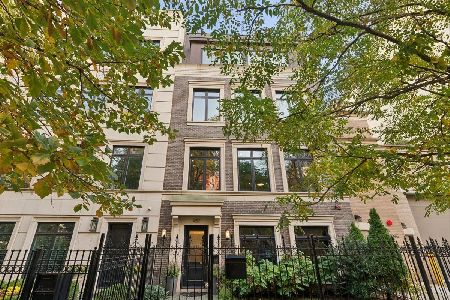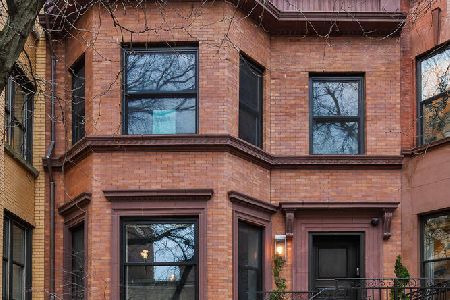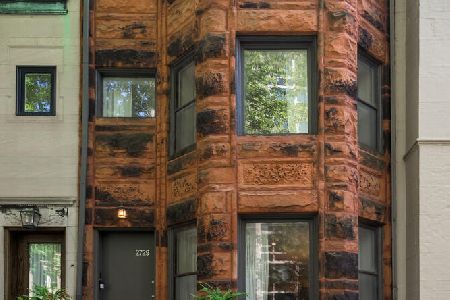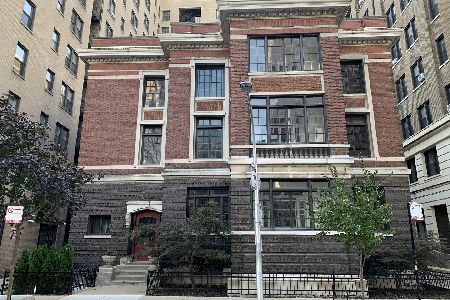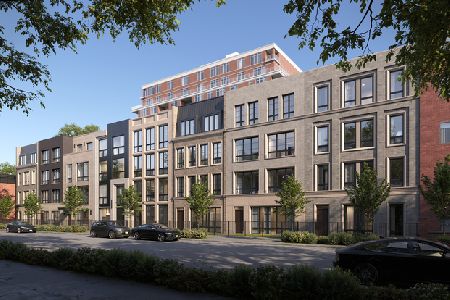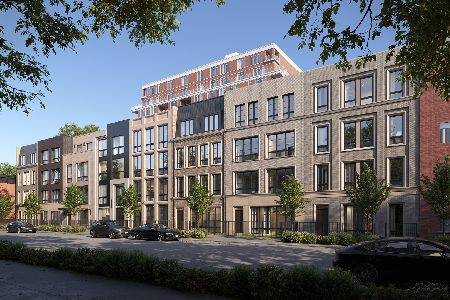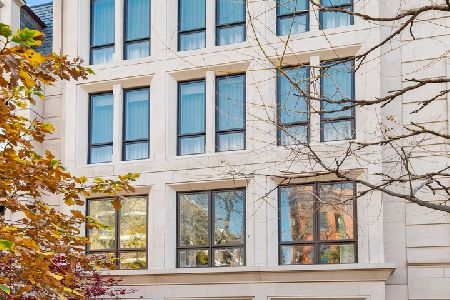441 Deming Place, Lincoln Park, Chicago, Illinois 60614
$3,750,000
|
Sold
|
|
| Status: | Closed |
| Sqft: | 5,664 |
| Cost/Sqft: | $689 |
| Beds: | 5 |
| Baths: | 5 |
| Year Built: | 2016 |
| Property Taxes: | $63,858 |
| Days On Market: | 2780 |
| Lot Size: | 3,30 |
Description
Exceptional quality home located in East Lincoln Park with first class amenities. The site is centrally located on the block offering the best light conditions and views of the private park and skyline from the rooftop deck. Attached 2 car underground garage is secure and offers additional storage with a 3rd garage space available to purchase with the home. Features: wide floorplan with generous room sizes, first floor ensuite bedroom/den, open living floor featuring a chef's kitchen and impeccable design, living space seamless to park facing terrace, entire floor master suite with optional 6th bedroom, 3 bedrooms on one floor, gorgeous timeless transitional finishes throughout, 3 fireplaces, full rooftop outdoor living/terrace space and the best quality details on every level. 2550 Lakeview amenities include: 1.25 acre private park, indoor pool, fitness center, whirlpool, sauna & steam rooms, sun deck,yoga/pilates room, dog run, valet guest parking, and receiving room.
Property Specifics
| Single Family | |
| — | |
| — | |
| 2016 | |
| None | |
| — | |
| No | |
| 3.3 |
| Cook | |
| — | |
| 1030 / Not Applicable | |
| Doorman,TV/Cable,Clubhouse,Exercise Facilities,Pool,Lawn Care,Scavenger,Snow Removal,Internet | |
| Lake Michigan | |
| Public Sewer | |
| 09988323 | |
| 14283190920000 |
Property History
| DATE: | EVENT: | PRICE: | SOURCE: |
|---|---|---|---|
| 1 Nov, 2018 | Sold | $3,750,000 | MRED MLS |
| 30 Jun, 2018 | Under contract | $3,900,000 | MRED MLS |
| 17 Jun, 2018 | Listed for sale | $3,900,000 | MRED MLS |
| 20 Jan, 2026 | Listed for sale | $0 | MRED MLS |
Room Specifics
Total Bedrooms: 5
Bedrooms Above Ground: 5
Bedrooms Below Ground: 0
Dimensions: —
Floor Type: Carpet
Dimensions: —
Floor Type: Carpet
Dimensions: —
Floor Type: Carpet
Dimensions: —
Floor Type: —
Full Bathrooms: 5
Bathroom Amenities: Separate Shower,Double Sink,Soaking Tub
Bathroom in Basement: 0
Rooms: Bedroom 5,Walk In Closet,Foyer,Terrace,Deck
Basement Description: None
Other Specifics
| 3 | |
| — | |
| — | |
| — | |
| — | |
| 27X82.34 | |
| — | |
| Full | |
| Hardwood Floors | |
| Range, Microwave, Dishwasher, High End Refrigerator, Washer, Dryer, Stainless Steel Appliance(s), Range Hood | |
| Not in DB | |
| Clubhouse, Pool, Sidewalks, Street Lights, Street Paved | |
| — | |
| — | |
| — |
Tax History
| Year | Property Taxes |
|---|---|
| 2018 | $63,858 |
Contact Agent
Nearby Similar Homes
Nearby Sold Comparables
Contact Agent
Listing Provided By
Berkshire Hathaway HomeServices KoenigRubloff

