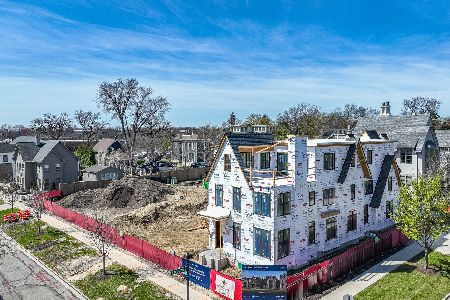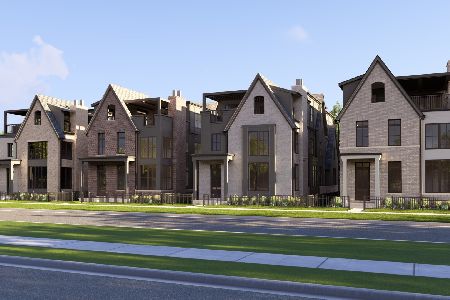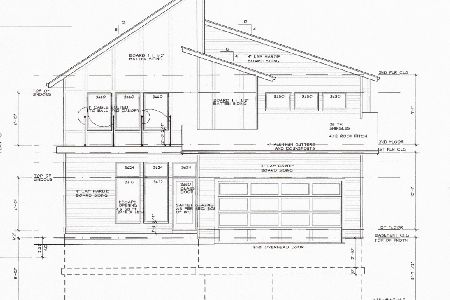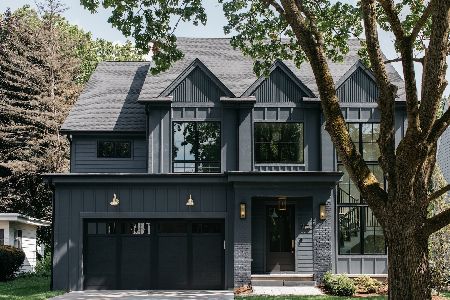441 Douglas Avenue, Naperville, Illinois 60540
$965,000
|
Sold
|
|
| Status: | Closed |
| Sqft: | 3,765 |
| Cost/Sqft: | $260 |
| Beds: | 4 |
| Baths: | 5 |
| Year Built: | 2007 |
| Property Taxes: | $19,689 |
| Days On Market: | 3499 |
| Lot Size: | 0,19 |
Description
With nearly 5000 square feet in total living space, this home offers versatile living options. "True in-town" describes this pristine and oh so cool home, in a coveted Naperville location just a 7 minute WALK to the train and downtown. Custom built in 2007, this home offers quality materials, superior design details, and the conveniences of modern living, including a home automation system. Extensive custom millwork, elegant Brakur cabinetry, stately columns and arches, volume and coffered ceilings; brazilian walnut hardwood, polished marble and porcelain tile floors; a well-designed kitchen with granite countertops, Thermador Professional, Sub-Zero, and Bosch appliances; the peaceful and elegant owners' suite with marble and granite bath; and lower level recreation and workout areas are some of this home's remarkable features. Enjoy the covered front porch or the lovely fenced yard with expansive patio surrounded by gardens, perfect for outdoor activities, dining, and relaxation.
Property Specifics
| Single Family | |
| — | |
| Traditional | |
| 2007 | |
| Full | |
| CUSTOM | |
| No | |
| 0.19 |
| Du Page | |
| — | |
| 0 / Not Applicable | |
| None | |
| Lake Michigan | |
| Public Sewer | |
| 09272315 | |
| 0713222005 |
Nearby Schools
| NAME: | DISTRICT: | DISTANCE: | |
|---|---|---|---|
|
Grade School
Naper Elementary School |
203 | — | |
|
Middle School
Washington Junior High School |
203 | Not in DB | |
|
High School
Naperville North High School |
203 | Not in DB | |
Property History
| DATE: | EVENT: | PRICE: | SOURCE: |
|---|---|---|---|
| 3 Apr, 2017 | Sold | $965,000 | MRED MLS |
| 5 Jan, 2017 | Under contract | $980,000 | MRED MLS |
| — | Last price change | $995,000 | MRED MLS |
| 29 Jun, 2016 | Listed for sale | $1,020,000 | MRED MLS |
Room Specifics
Total Bedrooms: 4
Bedrooms Above Ground: 4
Bedrooms Below Ground: 0
Dimensions: —
Floor Type: Carpet
Dimensions: —
Floor Type: Carpet
Dimensions: —
Floor Type: Hardwood
Full Bathrooms: 5
Bathroom Amenities: Separate Shower,Double Sink
Bathroom in Basement: 1
Rooms: Recreation Room,Heated Sun Room,Foyer,Game Room,Mud Room,Breakfast Room,Storage,Utility Room-2nd Floor
Basement Description: Finished
Other Specifics
| 2.5 | |
| Concrete Perimeter | |
| Concrete | |
| Patio, Storms/Screens | |
| Landscaped | |
| 173 X 46 | |
| — | |
| Full | |
| Bar-Wet, Hardwood Floors, Second Floor Laundry | |
| Range, Microwave, Dishwasher, High End Refrigerator, Bar Fridge, Washer, Dryer, Stainless Steel Appliance(s), Wine Refrigerator | |
| Not in DB | |
| Sidewalks, Street Lights, Street Paved | |
| — | |
| — | |
| Gas Log |
Tax History
| Year | Property Taxes |
|---|---|
| 2017 | $19,689 |
Contact Agent
Nearby Similar Homes
Nearby Sold Comparables
Contact Agent
Listing Provided By
Coldwell Banker Residential









