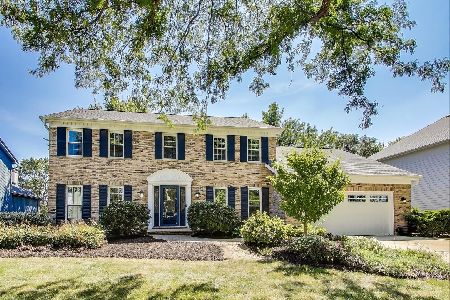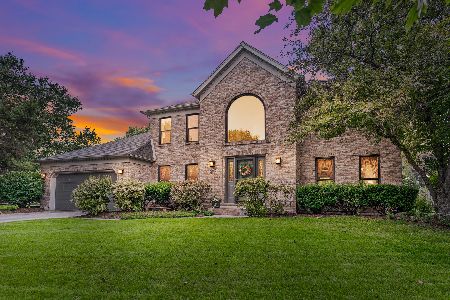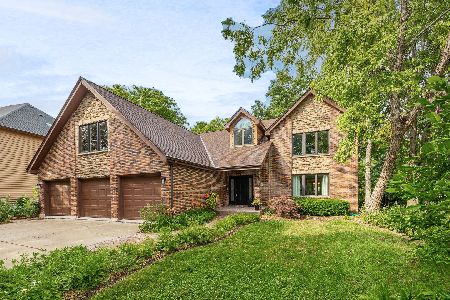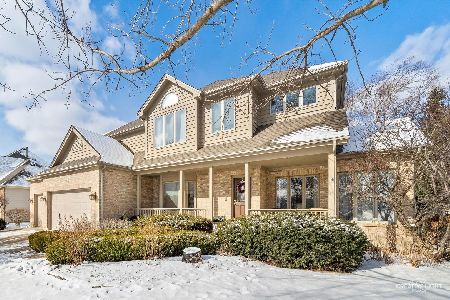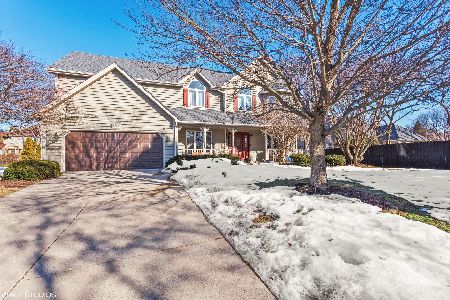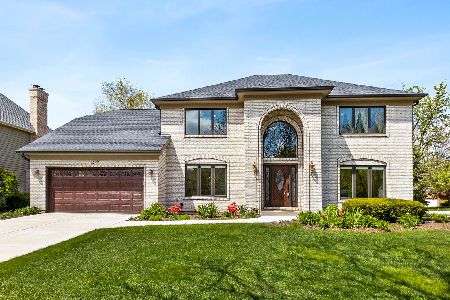441 Dupahze Street, Naperville, Illinois 60565
$771,500
|
Sold
|
|
| Status: | Closed |
| Sqft: | 2,985 |
| Cost/Sqft: | $255 |
| Beds: | 4 |
| Baths: | 4 |
| Year Built: | 1992 |
| Property Taxes: | $13,315 |
| Days On Market: | 429 |
| Lot Size: | 0,30 |
Description
Absolutely meticulously maintained! Situated in Knoch Knolls subdivision with close proximity to everything Naperville has to offer! Brick and cedar exterior with coveted 3 car garage. Kitchen with refinished cabinetry, newer stainless steel appliances including French door refrigerator and induction cooktop. Closet pantry with upgraded Elfa shelving. Kitchen opens to family room with masonry wood burning fireplace, custom built-in entertainment cabinet and beautiful hardwood flooring with inlay. Main level office/den has closet, skylight and built-in desk with bookshelves. Large primary bedroom and sitting room is a luxurious and functional retreat that combines comfort and style. Oversized primary bath has jetted tub, separate shower and dual vanity. Walk-in closet features new Elfa drawers. All additional bedrooms have walk-in closets. Third and fourth bedroom share Jack and Jill bath. Finished basement with storage room and crawl for ample storage space. Expansive fenced backyard with large deck for additional outdoor living space. Roof & skylights 2018, HVAC 2021, New driveway 2023. Radon mitigated, Sprinkler system. Neuqua Valley HS district. Less than one half mile to Knoch Knolls park which offers hiking and biking trails, Nature center, disc golf.
Property Specifics
| Single Family | |
| — | |
| — | |
| 1992 | |
| — | |
| — | |
| No | |
| 0.3 |
| Will | |
| Knoch Knolls | |
| 95 / Annual | |
| — | |
| — | |
| — | |
| 12258853 | |
| 0701014170250000 |
Nearby Schools
| NAME: | DISTRICT: | DISTANCE: | |
|---|---|---|---|
|
Grade School
Spring Brook Elementary School |
204 | — | |
|
Middle School
Gregory Middle School |
204 | Not in DB | |
|
High School
Neuqua Valley High School |
204 | Not in DB | |
Property History
| DATE: | EVENT: | PRICE: | SOURCE: |
|---|---|---|---|
| 5 Jun, 2007 | Sold | $540,000 | MRED MLS |
| 23 Apr, 2007 | Under contract | $549,900 | MRED MLS |
| 20 Apr, 2007 | Listed for sale | $549,900 | MRED MLS |
| 20 Feb, 2025 | Sold | $771,500 | MRED MLS |
| 29 Dec, 2024 | Under contract | $759,900 | MRED MLS |
| 26 Dec, 2024 | Listed for sale | $759,900 | MRED MLS |
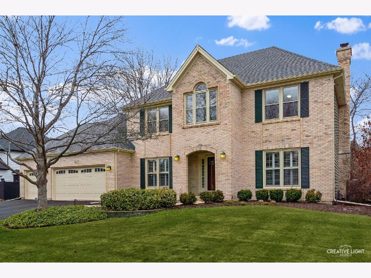
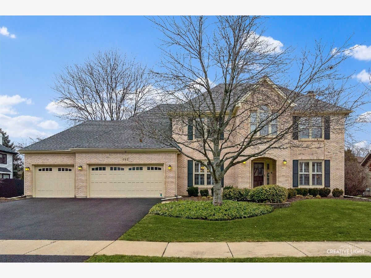
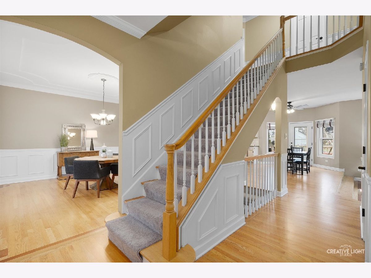
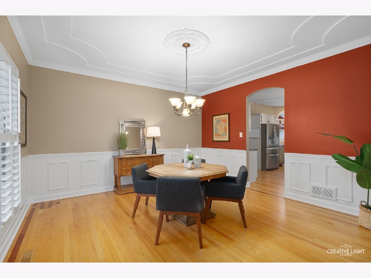
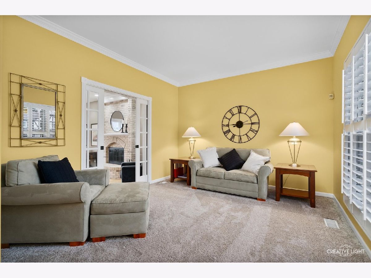
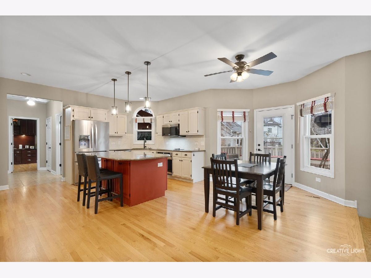
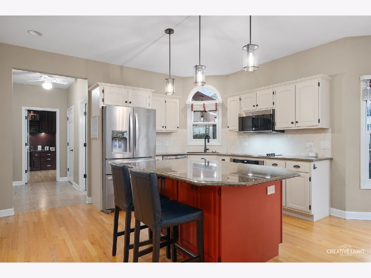
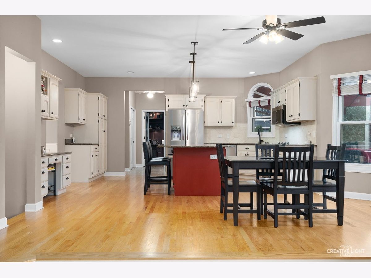
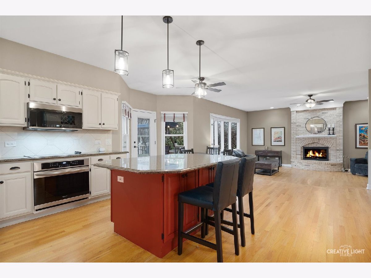
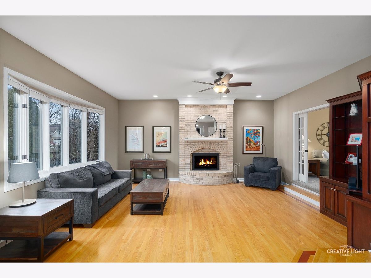
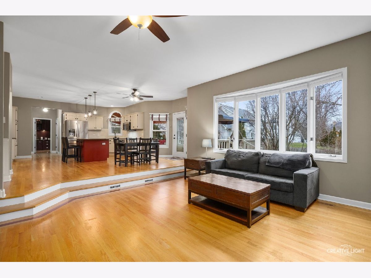
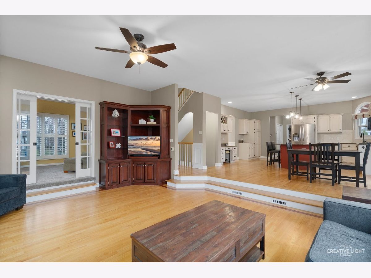
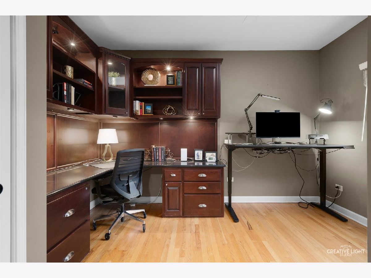
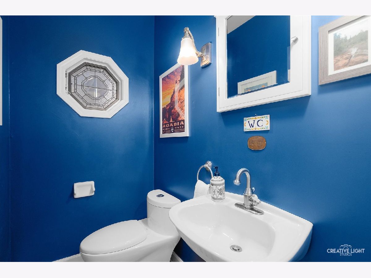
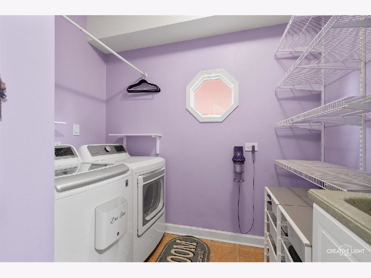
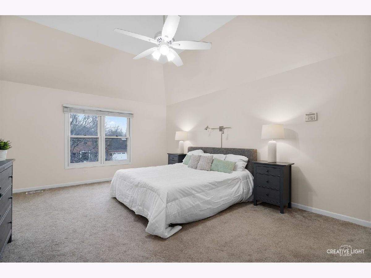
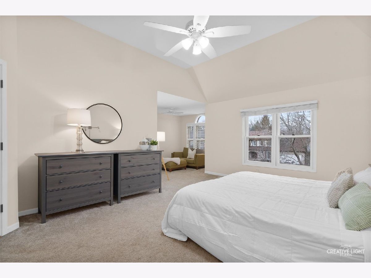
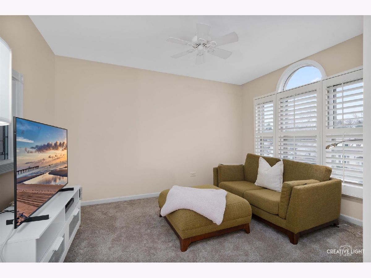
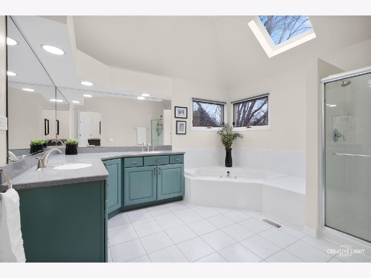
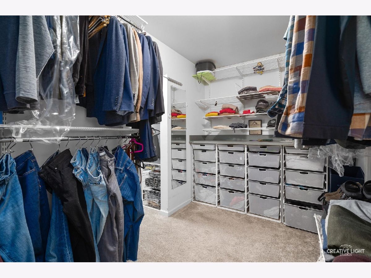
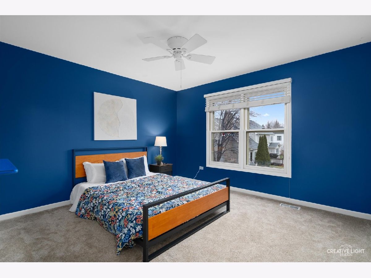
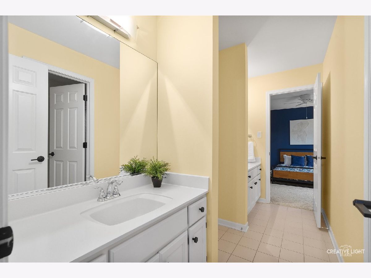
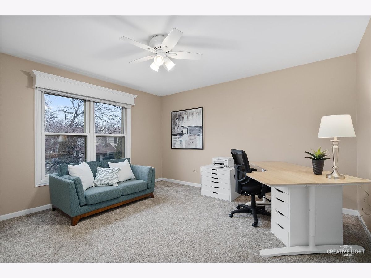
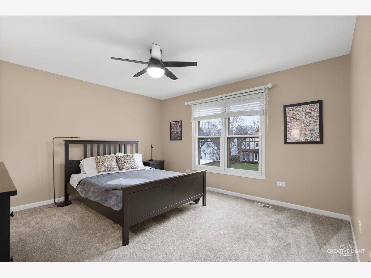
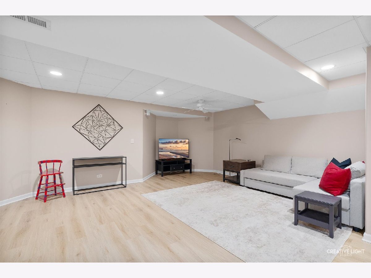
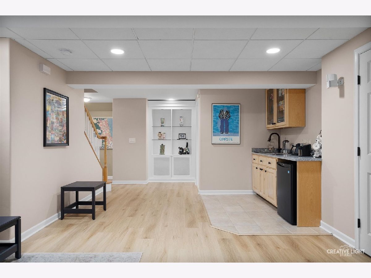
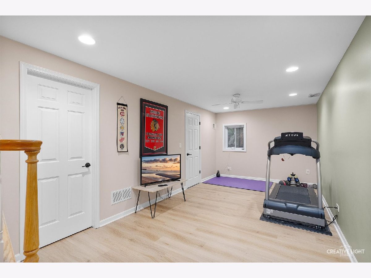
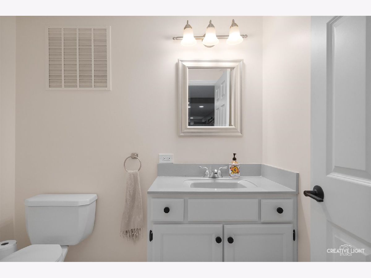
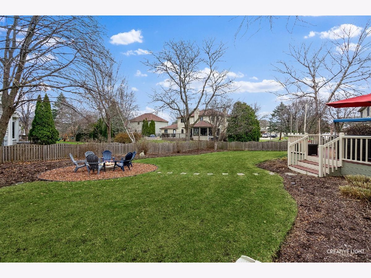
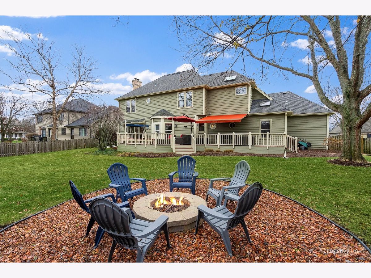
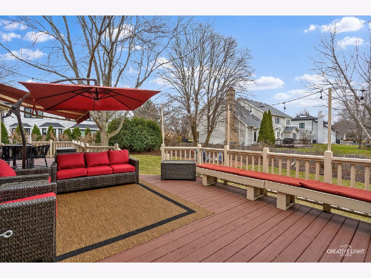
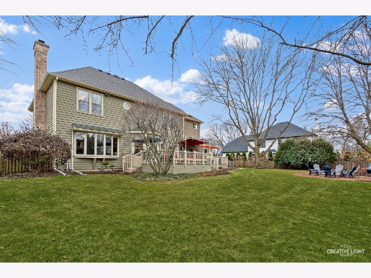
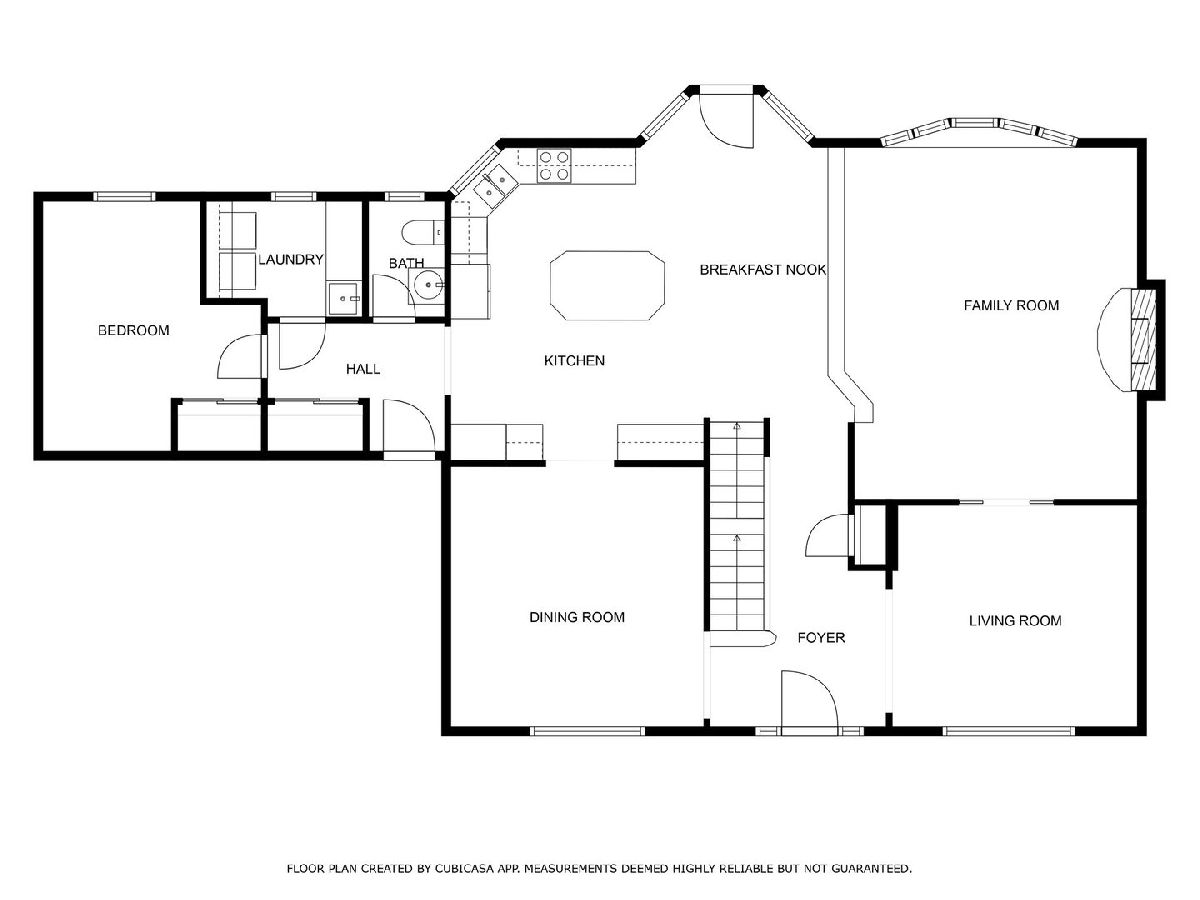
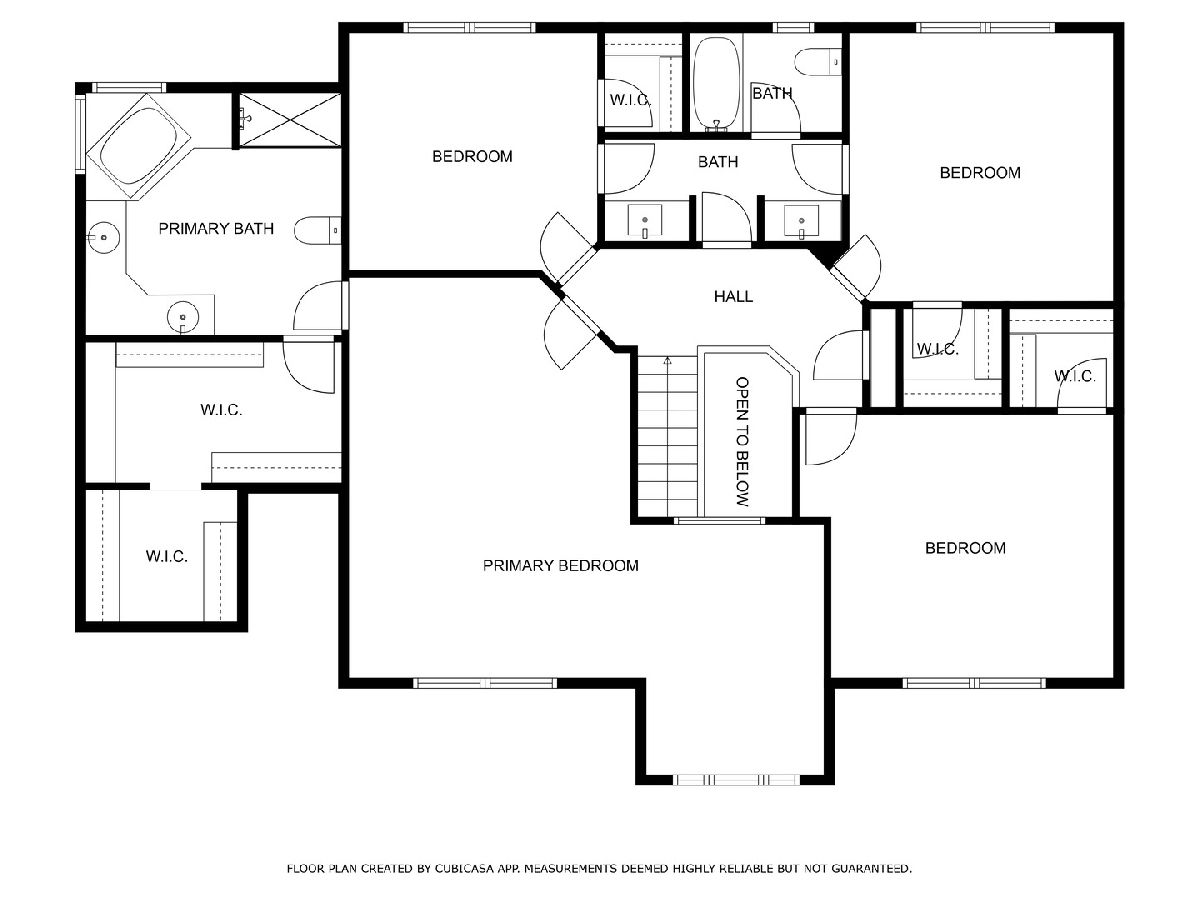
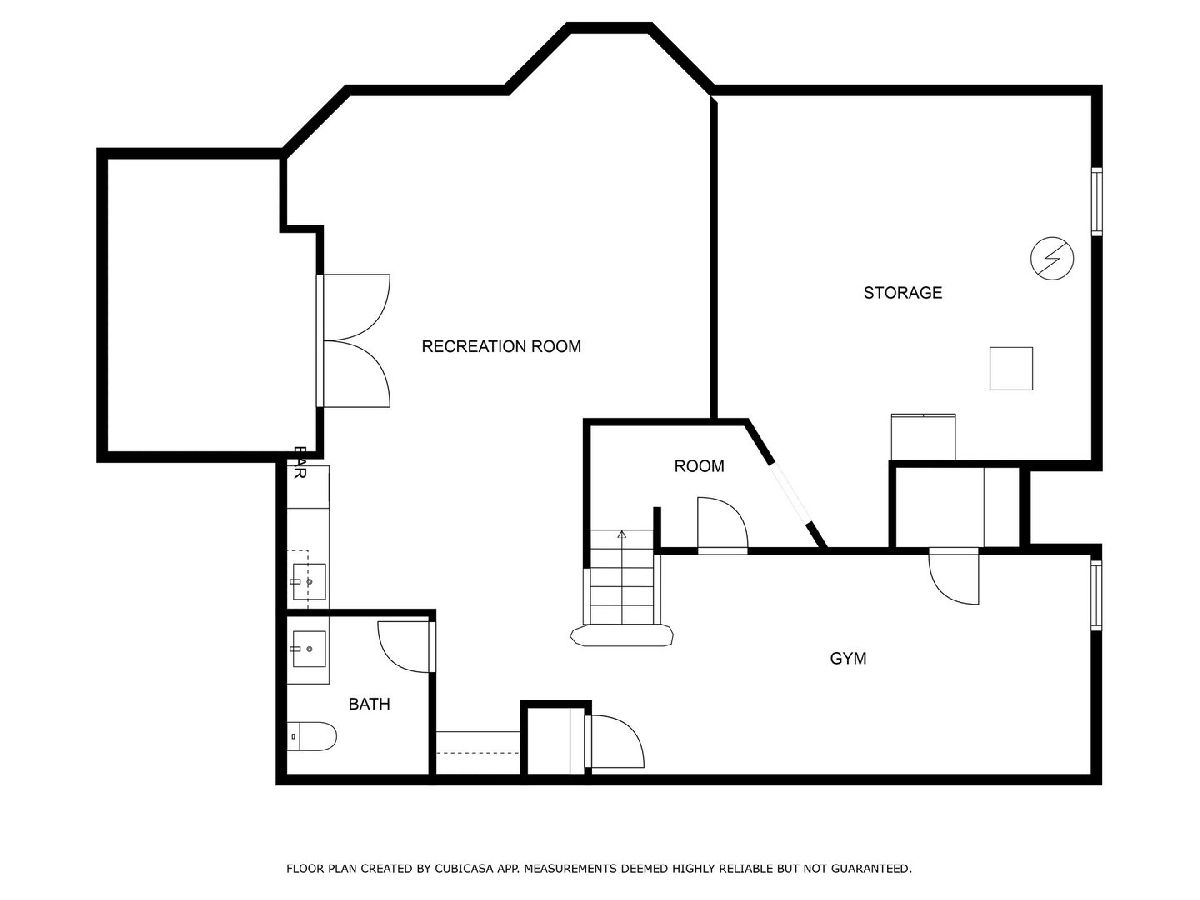
Room Specifics
Total Bedrooms: 4
Bedrooms Above Ground: 4
Bedrooms Below Ground: 0
Dimensions: —
Floor Type: —
Dimensions: —
Floor Type: —
Dimensions: —
Floor Type: —
Full Bathrooms: 4
Bathroom Amenities: Whirlpool,Separate Shower,Double Sink
Bathroom in Basement: 1
Rooms: —
Basement Description: Finished,Crawl
Other Specifics
| 3 | |
| — | |
| Asphalt | |
| — | |
| — | |
| 100X130 | |
| — | |
| — | |
| — | |
| — | |
| Not in DB | |
| — | |
| — | |
| — | |
| — |
Tax History
| Year | Property Taxes |
|---|---|
| 2007 | $8,721 |
| 2025 | $13,315 |
Contact Agent
Nearby Similar Homes
Nearby Sold Comparables
Contact Agent
Listing Provided By
@properties Christie's International Real Estate



