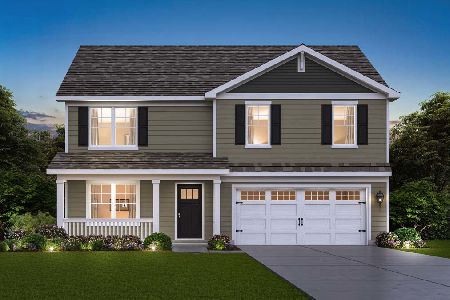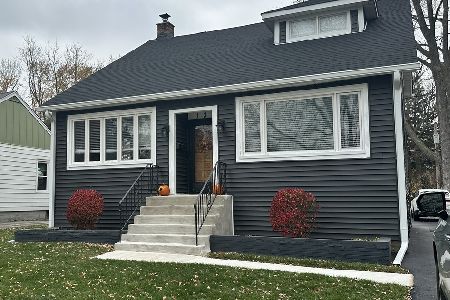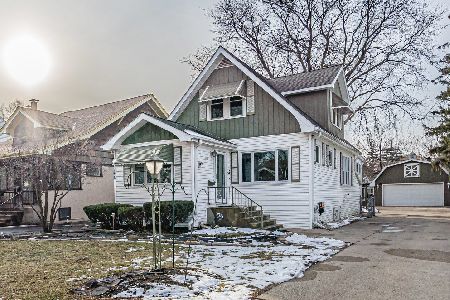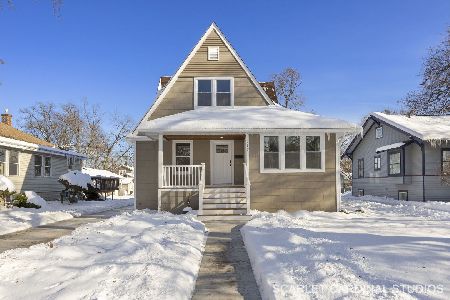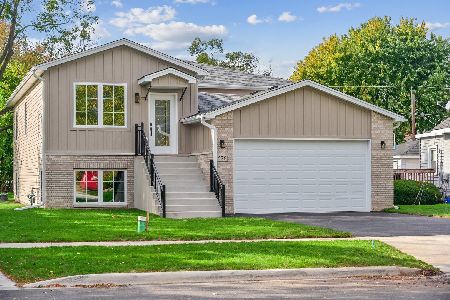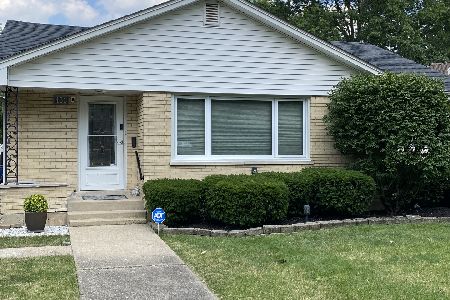441 Illinois Avenue, Villa Park, Illinois 60181
$375,000
|
Sold
|
|
| Status: | Closed |
| Sqft: | 1,794 |
| Cost/Sqft: | $211 |
| Beds: | 3 |
| Baths: | 3 |
| Year Built: | 1924 |
| Property Taxes: | $6,557 |
| Days On Market: | 1992 |
| Lot Size: | 0,21 |
Description
Stunning Dutch Colonial on a historic South Villa Park street! Sunny living room with a brick front fireplace. Main floor family room (could be 4th bedroom) with sliding glass doors to the large deck. Main floor has full tiled bath with marble flooring and walk-in shower. Formal dining room opens to the pretty kitchen with new quartz counter top and stainless appliances. Back door with charming "mud" nook. Second floor has three roomy bedrooms and stunning bath with double sink, ceramic flooring, soaker tub and a walk-in linen closet. Beautiful hardwood flooring throughout main and second floor with lovely arched doorways and elegant wood trim throughout. Lower level has a spacious family room with vinyl plank flooring and another full bathroom. Charming laundry area with new front loaders. Great storage including a large cemented crawl. Two car garage with an attached finished workshop with separate entrance. Paver brick patio off of deck. Fabulous backyard. A wonderful neighborhood and a great place to call home!
Property Specifics
| Single Family | |
| — | |
| Colonial | |
| 1924 | |
| Full | |
| DUTCH COLONIAL | |
| No | |
| 0.21 |
| Du Page | |
| — | |
| 0 / Not Applicable | |
| None | |
| Lake Michigan | |
| Public Sewer | |
| 10809359 | |
| 0610302009 |
Nearby Schools
| NAME: | DISTRICT: | DISTANCE: | |
|---|---|---|---|
|
Grade School
Ardmore Elementary School |
45 | — | |
|
Middle School
Jackson Middle School |
45 | Not in DB | |
|
High School
Willowbrook High School |
88 | Not in DB | |
Property History
| DATE: | EVENT: | PRICE: | SOURCE: |
|---|---|---|---|
| 10 Sep, 2020 | Sold | $375,000 | MRED MLS |
| 8 Aug, 2020 | Under contract | $379,000 | MRED MLS |
| 6 Aug, 2020 | Listed for sale | $379,000 | MRED MLS |
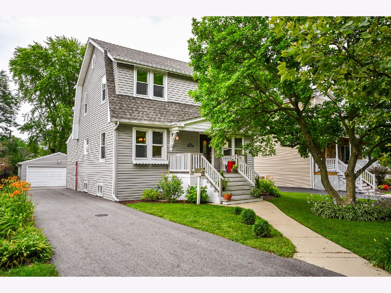
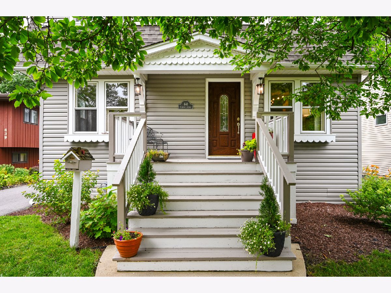
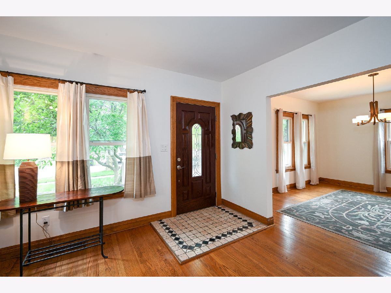
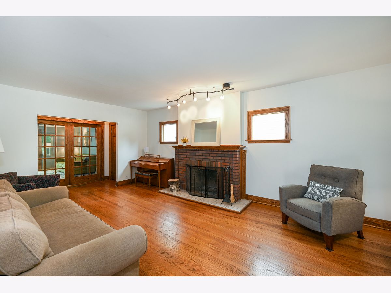
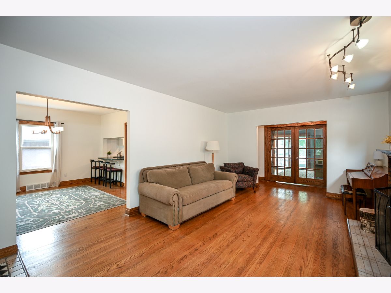
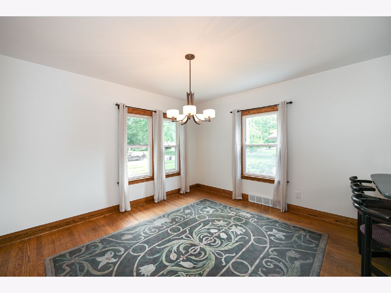
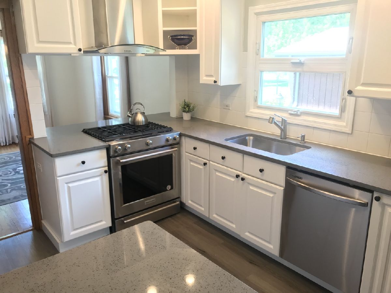
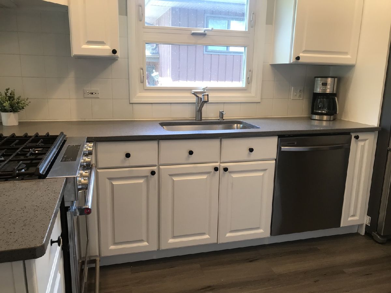
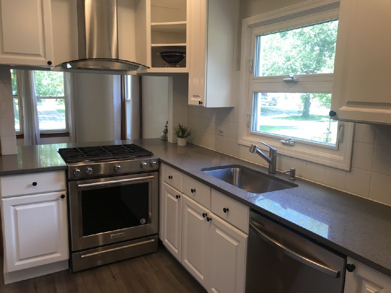
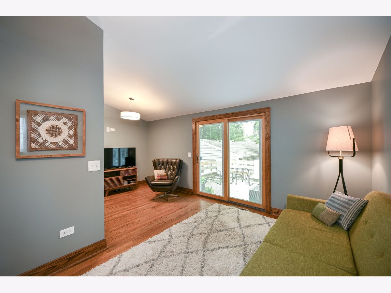
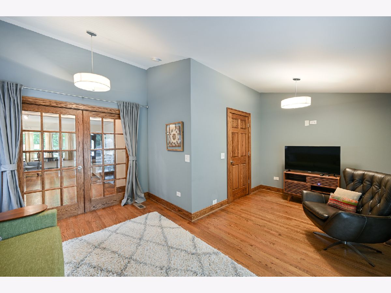
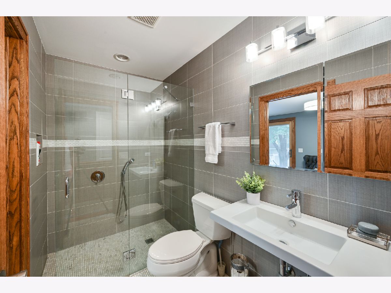
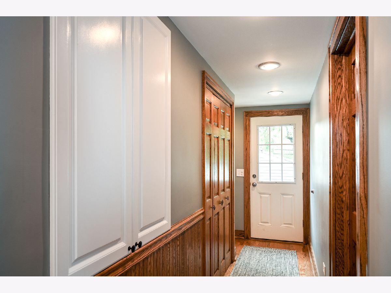
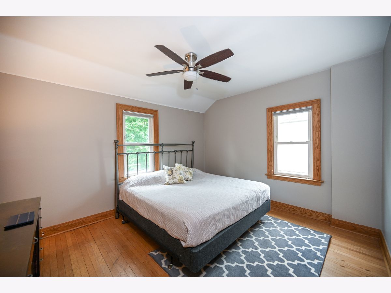
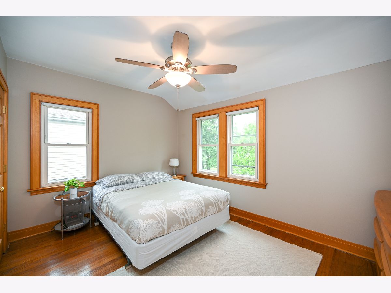
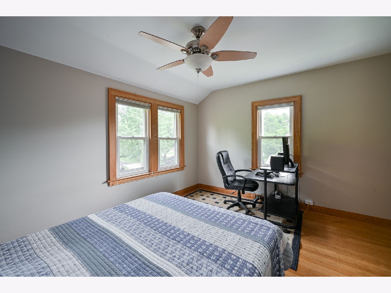
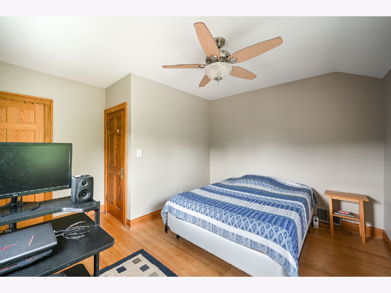
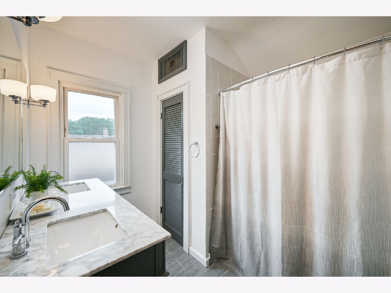
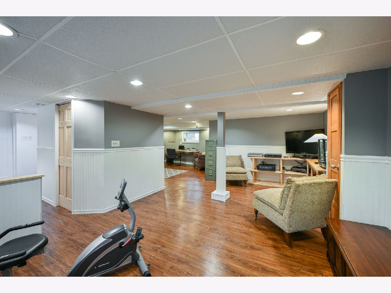
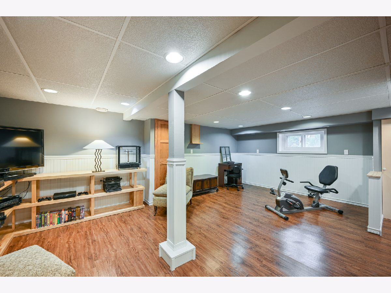
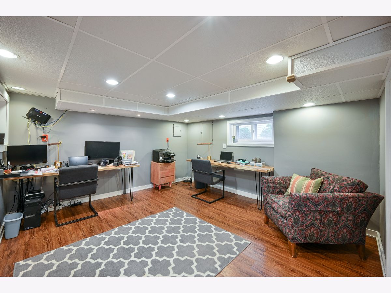
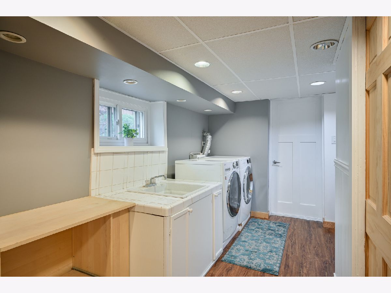
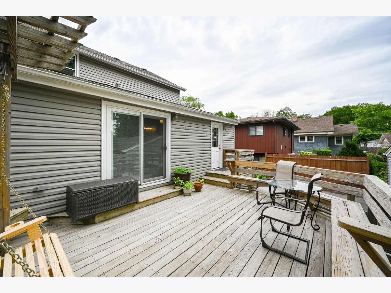
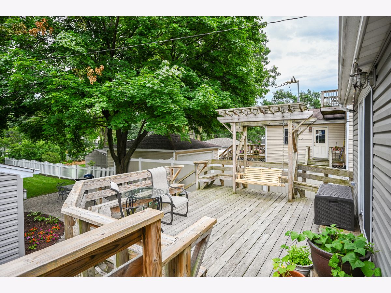
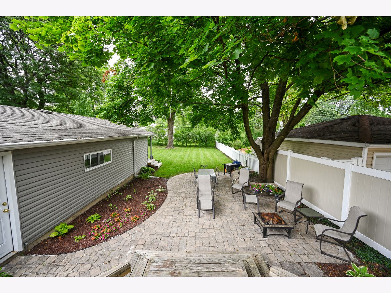
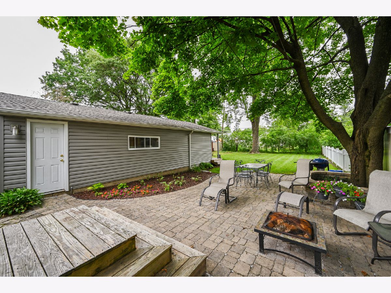
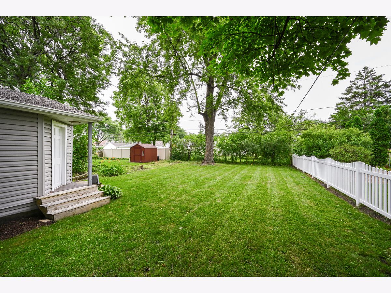
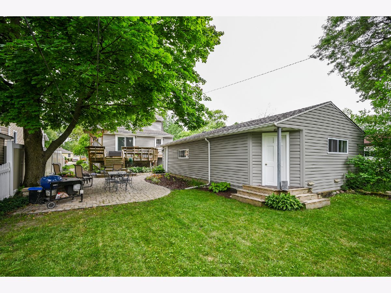
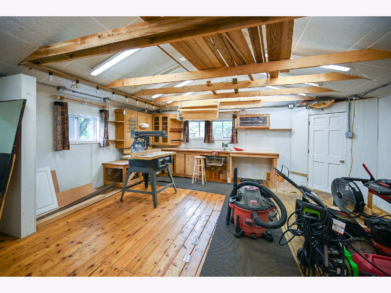
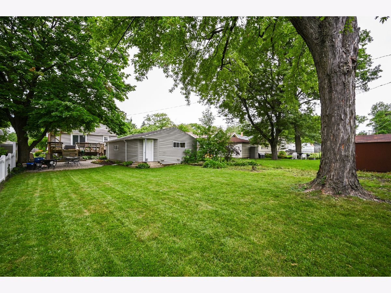
Room Specifics
Total Bedrooms: 3
Bedrooms Above Ground: 3
Bedrooms Below Ground: 0
Dimensions: —
Floor Type: Hardwood
Dimensions: —
Floor Type: Hardwood
Full Bathrooms: 3
Bathroom Amenities: Separate Shower,Double Sink,Soaking Tub
Bathroom in Basement: 1
Rooms: Recreation Room,Family Room
Basement Description: Finished,Crawl,Exterior Access
Other Specifics
| 2 | |
| Block | |
| Asphalt | |
| Deck, Brick Paver Patio, Workshop | |
| Landscaped,Mature Trees | |
| 50 X 187 | |
| — | |
| None | |
| Hardwood Floors, First Floor Full Bath | |
| Microwave, Dishwasher, Refrigerator, Washer, Dryer, Stainless Steel Appliance(s), Cooktop, Built-In Oven, Range Hood | |
| Not in DB | |
| Curbs, Sidewalks, Street Lights, Street Paved | |
| — | |
| — | |
| Wood Burning |
Tax History
| Year | Property Taxes |
|---|---|
| 2020 | $6,557 |
Contact Agent
Nearby Similar Homes
Nearby Sold Comparables
Contact Agent
Listing Provided By
J.W. Reedy Realty

