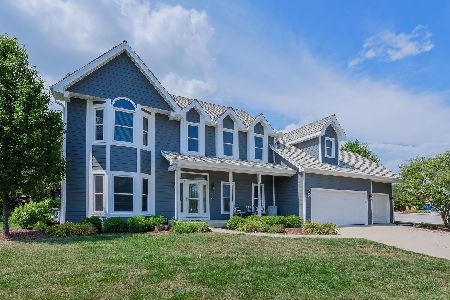441 Inverness Drive, Aurora, Illinois 60504
$332,500
|
Sold
|
|
| Status: | Closed |
| Sqft: | 2,602 |
| Cost/Sqft: | $131 |
| Beds: | 4 |
| Baths: | 4 |
| Year Built: | 1991 |
| Property Taxes: | $10,446 |
| Days On Market: | 3534 |
| Lot Size: | 0,00 |
Description
WHAT'S NOT TO LOVE? All you need to do is move in & enjoy all this Sterling-built home & family friendly community have to offer. Everything has been done for you! Gleaming hardwood floors cover the entire 1st floor New/newer carpet upstairs & basement. Unbelievable trim detail -transoms, thick crown moldings, solid 6-panel doors. Wood blinds on every window, updated interior/exterior light fixtures, newer furnace & H2O heater, newer garage door, dynamite landscaping in the fenced yard...the list of upgrades is exhausting! Nicely updated KIT w/granite counter tops, tile back splash, pantry & spacious eating area. See-thru gas log fireplace connects the KIT to FAM RM w/built-in book shelves. Such a refreshingly unique flow! All bedrooms are generously sized & the closet/storage space is amazing. FIN ENG BSMT w/full bath, rec area & wet bar. Party-sized cedar deck. Steps to elementary school, pool, tennis courts, & lake. Mins to Rte 59 corridor. It really is the entire package. GET HERE!
Property Specifics
| Single Family | |
| — | |
| Traditional | |
| 1991 | |
| Full,English | |
| — | |
| No | |
| — |
| Du Page | |
| Oakhurst | |
| 270 / Annual | |
| Other | |
| Public | |
| Public Sewer | |
| 09231598 | |
| 0730103003 |
Nearby Schools
| NAME: | DISTRICT: | DISTANCE: | |
|---|---|---|---|
|
Grade School
Steck Elementary School |
204 | — | |
|
Middle School
Fischer Middle School |
204 | Not in DB | |
|
High School
Waubonsie Valley High School |
204 | Not in DB | |
Property History
| DATE: | EVENT: | PRICE: | SOURCE: |
|---|---|---|---|
| 2 Aug, 2016 | Sold | $332,500 | MRED MLS |
| 19 Jun, 2016 | Under contract | $339,900 | MRED MLS |
| — | Last price change | $347,500 | MRED MLS |
| 19 May, 2016 | Listed for sale | $347,500 | MRED MLS |
Room Specifics
Total Bedrooms: 4
Bedrooms Above Ground: 4
Bedrooms Below Ground: 0
Dimensions: —
Floor Type: Carpet
Dimensions: —
Floor Type: Carpet
Dimensions: —
Floor Type: Carpet
Full Bathrooms: 4
Bathroom Amenities: Whirlpool,Separate Shower,Double Sink
Bathroom in Basement: 1
Rooms: Breakfast Room,Media Room,Recreation Room
Basement Description: Finished
Other Specifics
| 2 | |
| Concrete Perimeter | |
| Asphalt | |
| Deck | |
| Fenced Yard,Landscaped | |
| 73X124 | |
| — | |
| Full | |
| Vaulted/Cathedral Ceilings, Skylight(s), Bar-Wet, Hardwood Floors, First Floor Laundry | |
| Range, Microwave, Dishwasher, Refrigerator, Washer, Dryer, Disposal | |
| Not in DB | |
| Clubhouse, Pool, Tennis Courts, Sidewalks | |
| — | |
| — | |
| Gas Log |
Tax History
| Year | Property Taxes |
|---|---|
| 2016 | $10,446 |
Contact Agent
Nearby Similar Homes
Nearby Sold Comparables
Contact Agent
Listing Provided By
Baird & Warner







