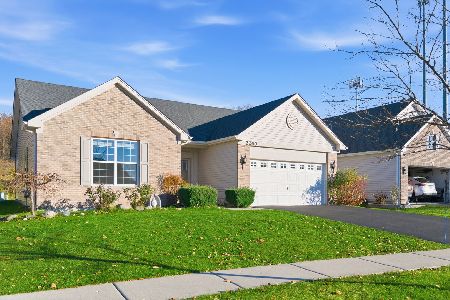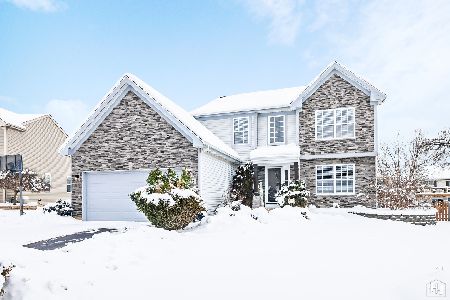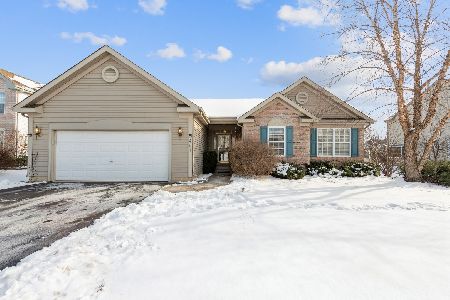441 Lake Plumleigh Way, Algonquin, Illinois 60102
$245,000
|
Sold
|
|
| Status: | Closed |
| Sqft: | 1,667 |
| Cost/Sqft: | $150 |
| Beds: | 3 |
| Baths: | 3 |
| Year Built: | 2001 |
| Property Taxes: | $6,279 |
| Days On Market: | 3798 |
| Lot Size: | 0,25 |
Description
Gorgeous Updated Brookfield model with NO homes behind! This home features a 2 story foyer~Family room open to Kitchen boasting maple cabinets, island, newer appliances, large pantry & eat-in area~1st Floor laundry~Master suite featuring walk-in closet and luxury bath boasting dual vanity, separate shower & soaker tub~Full Basement ready for your finishing touches~New Anderson sliding glass door to private patio~fenced yard~professionally landscaped~Newer Hot Water Heater~Newer Water Softener~Newer washer & dryer~Professionally painted throughout~Newer hardwood floors throughout 1st floor~Newer upgraded Carpeting on 2nd level...Immaculate condition!!! Nothing to do but move it! Walk to Elementary school and enjoy the park, lakes and walking trails of Algonquin Lakes Community!
Property Specifics
| Single Family | |
| — | |
| — | |
| 2001 | |
| Full | |
| BROOKFIELD | |
| No | |
| 0.25 |
| Kane | |
| Algonquin Lakes | |
| 0 / Not Applicable | |
| None | |
| Public | |
| Public Sewer | |
| 09027168 | |
| 0302129016 |
Nearby Schools
| NAME: | DISTRICT: | DISTANCE: | |
|---|---|---|---|
|
Grade School
Algonquin Lake Elementary School |
300 | — | |
|
Middle School
Algonquin Middle School |
300 | Not in DB | |
|
High School
Dundee-crown High School |
300 | Not in DB | |
Property History
| DATE: | EVENT: | PRICE: | SOURCE: |
|---|---|---|---|
| 10 Apr, 2007 | Sold | $290,000 | MRED MLS |
| 12 Mar, 2007 | Under contract | $309,900 | MRED MLS |
| — | Last price change | $319,000 | MRED MLS |
| 3 Dec, 2006 | Listed for sale | $319,000 | MRED MLS |
| 29 Oct, 2015 | Sold | $245,000 | MRED MLS |
| 16 Sep, 2015 | Under contract | $250,000 | MRED MLS |
| 1 Sep, 2015 | Listed for sale | $250,000 | MRED MLS |
Room Specifics
Total Bedrooms: 3
Bedrooms Above Ground: 3
Bedrooms Below Ground: 0
Dimensions: —
Floor Type: Carpet
Dimensions: —
Floor Type: Carpet
Full Bathrooms: 3
Bathroom Amenities: Separate Shower,Double Sink,Soaking Tub
Bathroom in Basement: 0
Rooms: Eating Area
Basement Description: Unfinished
Other Specifics
| 2 | |
| Concrete Perimeter | |
| Asphalt | |
| Patio, Storms/Screens | |
| Fenced Yard,Landscaped | |
| 70 X 139 X 92 X 134 | |
| — | |
| Full | |
| Wood Laminate Floors, First Floor Laundry | |
| Range, Microwave, Dishwasher, Refrigerator, Washer, Dryer, Disposal | |
| Not in DB | |
| Sidewalks, Street Lights, Street Paved | |
| — | |
| — | |
| — |
Tax History
| Year | Property Taxes |
|---|---|
| 2007 | $4,550 |
| 2015 | $6,279 |
Contact Agent
Nearby Similar Homes
Nearby Sold Comparables
Contact Agent
Listing Provided By
RE/MAX of Barrington








