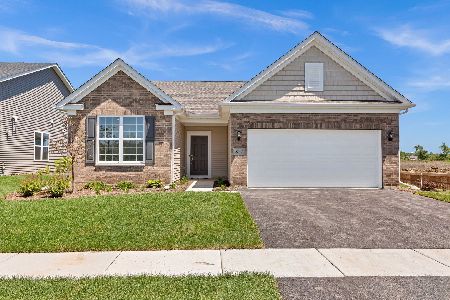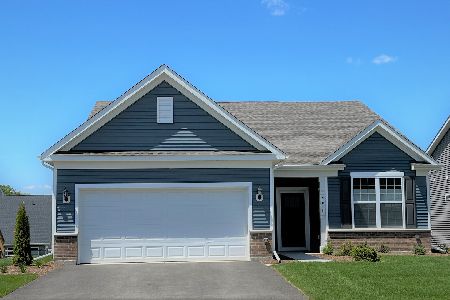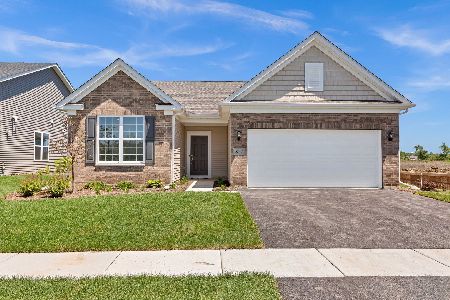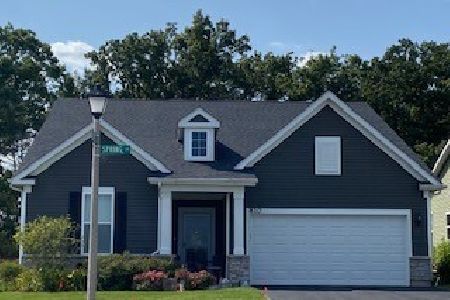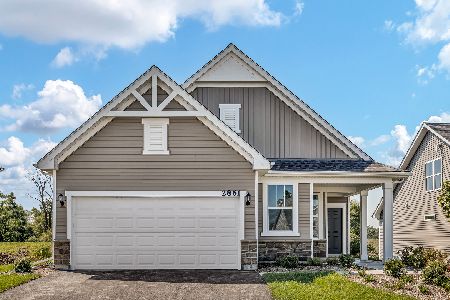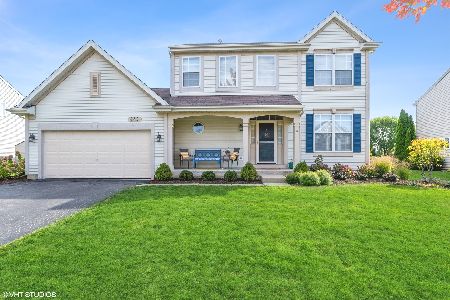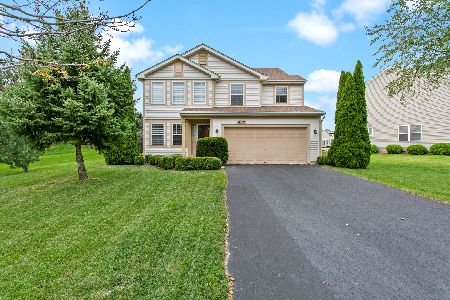441 Mockingbird Court, Lindenhurst, Illinois 60046
$219,900
|
Sold
|
|
| Status: | Closed |
| Sqft: | 1,756 |
| Cost/Sqft: | $125 |
| Beds: | 3 |
| Baths: | 2 |
| Year Built: | 1997 |
| Property Taxes: | $8,973 |
| Days On Market: | 2495 |
| Lot Size: | 0,26 |
Description
First time on the market by the original owners! This spacious Avondale model offers a great floor plan with a two-story entry and a two-story living room and dining room. Hardwood floors welcome you as you enter and continue through the hallway, laundry room and kitchen! The kitchen and breakfast area offers great space with its bumped-out window. Upstairs there are three bedrooms plus a loft - perfect for an office, sitting room or play area! Large shared master bathroom with a double basin sink. Step outside this wonderful home to see that it is situated in an oversized corner lot with a brick paver patio! Newer siding and water heater too! Come and see it today and make this Avondale at Country Place your new home! NEW ROOF INSTALLED ON 4/16/2019 AND NEW GUTTERS ON 4/19/2019!
Property Specifics
| Single Family | |
| — | |
| Contemporary | |
| 1997 | |
| Full | |
| AVONDALE | |
| No | |
| 0.26 |
| Lake | |
| Country Place | |
| 290 / Annual | |
| Other | |
| Lake Michigan | |
| Public Sewer | |
| 10330627 | |
| 06013100010000 |
Nearby Schools
| NAME: | DISTRICT: | DISTANCE: | |
|---|---|---|---|
|
Grade School
Millburn C C School |
24 | — | |
|
Middle School
Millburn C C School |
24 | Not in DB | |
|
High School
Grayslake North High School |
127 | Not in DB | |
Property History
| DATE: | EVENT: | PRICE: | SOURCE: |
|---|---|---|---|
| 12 Jul, 2019 | Sold | $219,900 | MRED MLS |
| 19 Apr, 2019 | Under contract | $219,900 | MRED MLS |
| 3 Apr, 2019 | Listed for sale | $219,900 | MRED MLS |
Room Specifics
Total Bedrooms: 3
Bedrooms Above Ground: 3
Bedrooms Below Ground: 0
Dimensions: —
Floor Type: Carpet
Dimensions: —
Floor Type: Carpet
Full Bathrooms: 2
Bathroom Amenities: Double Sink
Bathroom in Basement: 0
Rooms: Loft,Foyer
Basement Description: Unfinished
Other Specifics
| 2 | |
| Concrete Perimeter | |
| Asphalt | |
| Brick Paver Patio | |
| Corner Lot | |
| 11,326 SQ FT | |
| — | |
| — | |
| Vaulted/Cathedral Ceilings, Hardwood Floors, First Floor Laundry, Walk-In Closet(s) | |
| Range, Microwave, Dishwasher, Refrigerator, Washer, Dryer, Disposal | |
| Not in DB | |
| Sidewalks, Street Lights, Street Paved | |
| — | |
| — | |
| — |
Tax History
| Year | Property Taxes |
|---|---|
| 2019 | $8,973 |
Contact Agent
Nearby Similar Homes
Nearby Sold Comparables
Contact Agent
Listing Provided By
Homesmart Connect LLC

