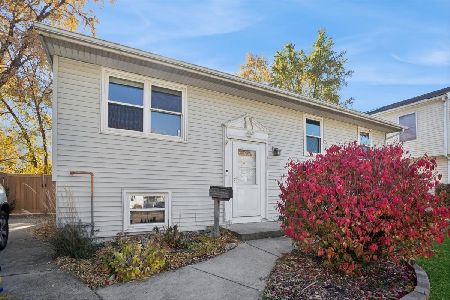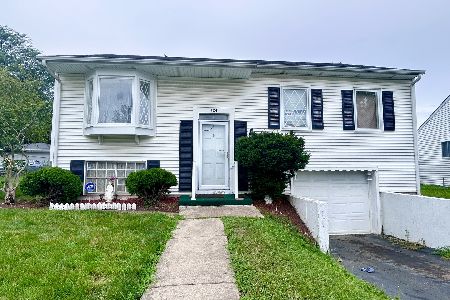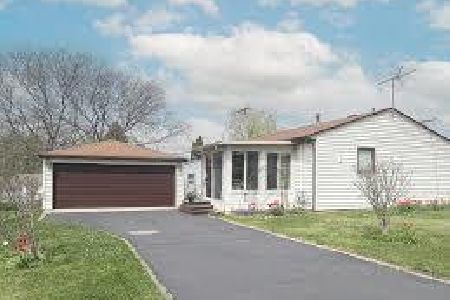441 Montana Avenue, Glendale Heights, Illinois 60139
$239,000
|
Sold
|
|
| Status: | Closed |
| Sqft: | 1,640 |
| Cost/Sqft: | $146 |
| Beds: | 3 |
| Baths: | 2 |
| Year Built: | 1966 |
| Property Taxes: | $6,213 |
| Days On Market: | 2625 |
| Lot Size: | 0,16 |
Description
As close as you can get to brand new without building! This home was taken down to the studs & totally professionally rebuilt inside - floor to ceiling, wall to wall & everything in between. Even the roof is brand new! The grey and white color scheme is perfectly en trend & adds warmth to this inviting home. From the soft carpet to the stylish ceiling fans - each bedroom is new & ready for you! Both bathrooms have been redone top to bottom including beautifully tiled showers, new vanities & new fixtures. The fully fenced yard with a huge cement patio is a scenic & secure place for kids and/or pets! Keep and eye on them from the large kitchen window with brand new cabinets, counters, SS stove, SS dishwasher & more. Relax in the English basement family room while the dryer gets to work in the newly added laundry room with brand new washer & dryer. Driveway recently redone & a channel drain installed. Everything is pristine! Be the first to experience this brand new interior!
Property Specifics
| Single Family | |
| — | |
| Bi-Level | |
| 1966 | |
| English | |
| KINGSTON | |
| No | |
| 0.16 |
| Du Page | |
| Reskins | |
| 0 / Not Applicable | |
| None | |
| Public | |
| Public Sewer | |
| 10113533 | |
| 0226307011 |
Nearby Schools
| NAME: | DISTRICT: | DISTANCE: | |
|---|---|---|---|
|
Middle School
Marquardt Middle School |
15 | Not in DB | |
Property History
| DATE: | EVENT: | PRICE: | SOURCE: |
|---|---|---|---|
| 26 Nov, 2018 | Sold | $239,000 | MRED MLS |
| 18 Oct, 2018 | Under contract | $239,000 | MRED MLS |
| 16 Oct, 2018 | Listed for sale | $239,000 | MRED MLS |
Room Specifics
Total Bedrooms: 4
Bedrooms Above Ground: 3
Bedrooms Below Ground: 1
Dimensions: —
Floor Type: Carpet
Dimensions: —
Floor Type: Carpet
Dimensions: —
Floor Type: Wood Laminate
Full Bathrooms: 2
Bathroom Amenities: Soaking Tub
Bathroom in Basement: 1
Rooms: No additional rooms
Basement Description: Finished
Other Specifics
| 1 | |
| Concrete Perimeter | |
| Asphalt | |
| Patio | |
| — | |
| 129.3 X 55.6 | |
| — | |
| — | |
| Wood Laminate Floors | |
| Range, Dishwasher, Refrigerator, Washer, Dryer, Disposal | |
| Not in DB | |
| — | |
| — | |
| — | |
| — |
Tax History
| Year | Property Taxes |
|---|---|
| 2018 | $6,213 |
Contact Agent
Nearby Similar Homes
Nearby Sold Comparables
Contact Agent
Listing Provided By
Coldwell Banker The Real Estate Group












