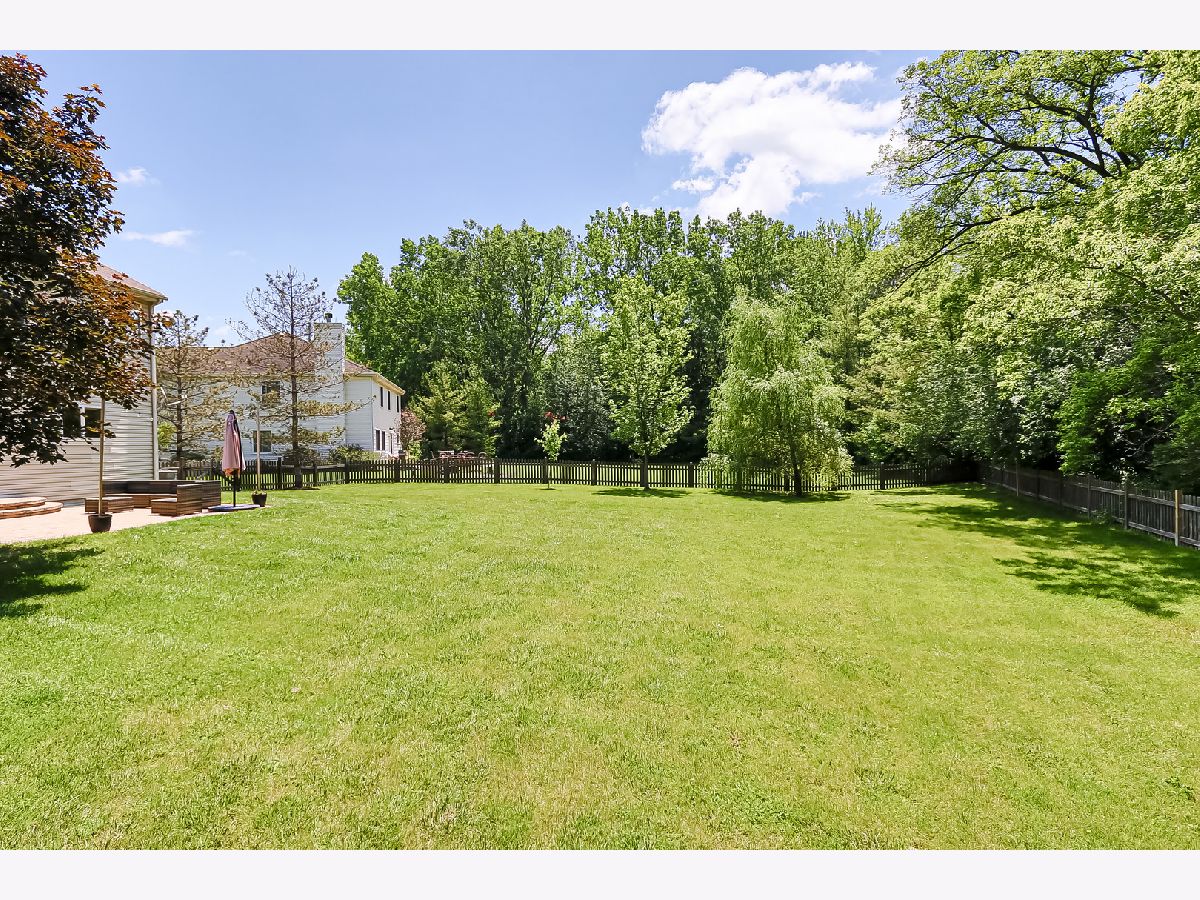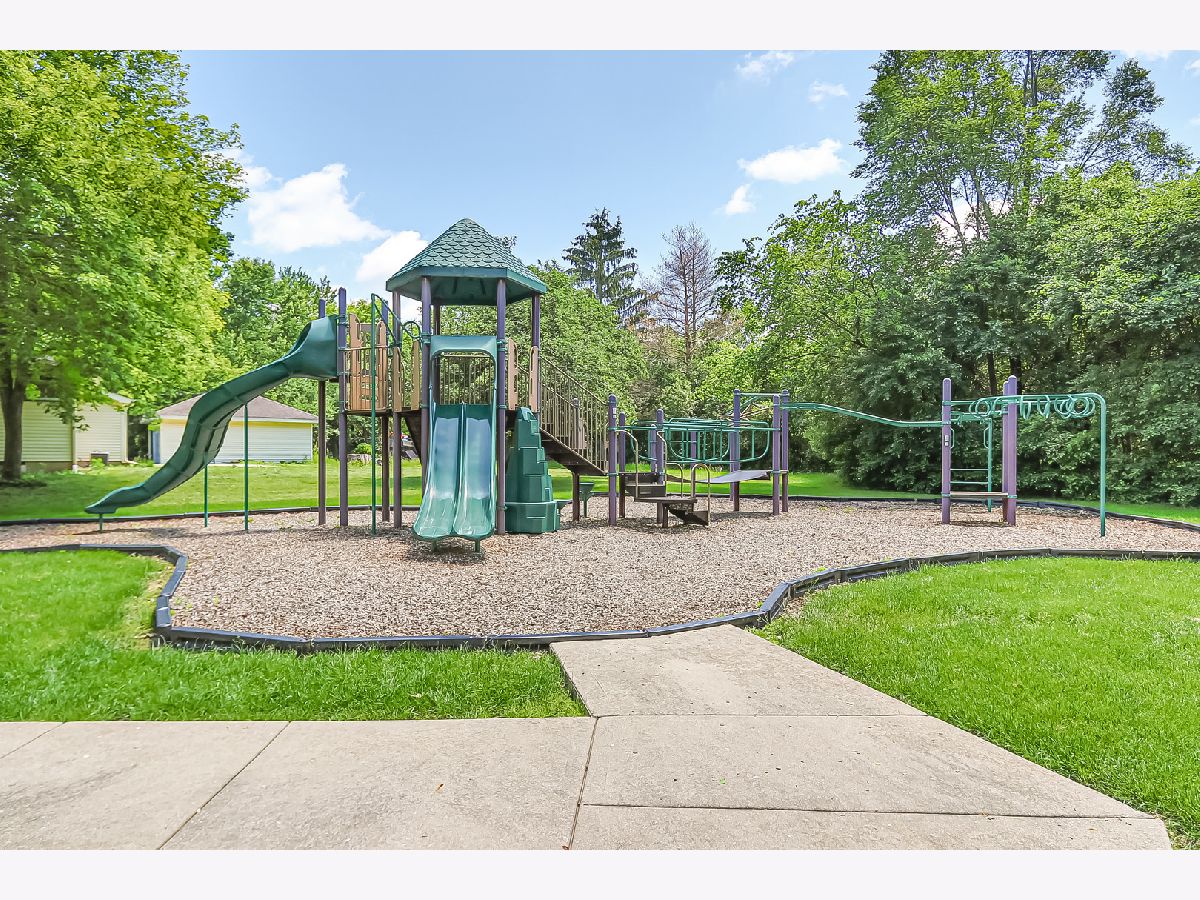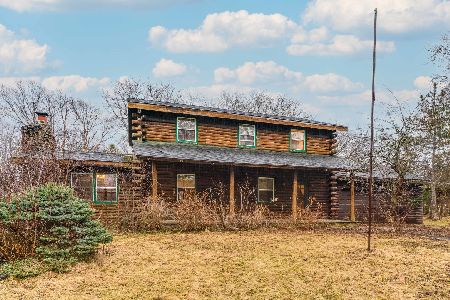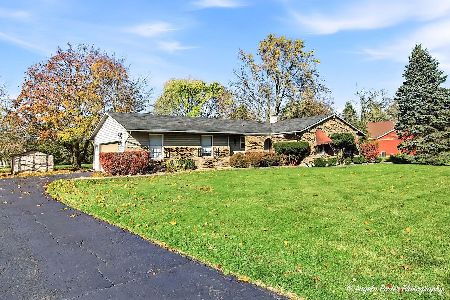441 Oak Grove Circle, Wauconda, Illinois 60084
$425,000
|
Sold
|
|
| Status: | Closed |
| Sqft: | 4,192 |
| Cost/Sqft: | $101 |
| Beds: | 4 |
| Baths: | 3 |
| Year Built: | 2000 |
| Property Taxes: | $11,363 |
| Days On Market: | 1301 |
| Lot Size: | 0,55 |
Description
Fall in love with this spectacular custom home in desirable Oak Grove! Featuring a BEAUTIFUL extremely large and private backyard, backing onto a wooded lot. A total of 2700+ sq ft above ground plus a finished basement! Perfect for entertaining. Enter the warm and welcoming, airy home with the light and bright two-story foyer and living room, which welcomes you into the open floorplan. The main floor features an outstanding floor plan with a double story entrance, plus two different sets staircases leading to the second floor. The kitchen designed with the chef in mind for entertaining friends and family, overlooks the cozy family room around the large stacked stone fireplace. The first floor also features an ideal first floor office, perfect for working from home. Complete with a living room plus a must have large mud room for our Chicago winters. Upstairs find an expanded primary bedroom plus a reconfigured primary bath en-suite, enormous walk in closet, perfect for that endless wardrobe. Three more large bedroom plus an additional 2nd bath finish off the upstairs with ample space for a larger family. The finished lower level has open space perfect for a playroom, recreation room, pool or ping pong table and large area for storage. Ideal 3 car garage, PLUS a pull down attic above garage, and pride of ownership shows throughout the home. Easy access to all that the Lake County Forest Preserves offer, Wauconda Bog nature preserve, Bang's Lake in Wauconda & multiple parks and bike paths nearby. What more could you want from your new neighborhood?
Property Specifics
| Single Family | |
| — | |
| — | |
| 2000 | |
| — | |
| HAMPSHIRE | |
| No | |
| 0.55 |
| Lake | |
| Oak Grove | |
| 300 / Annual | |
| — | |
| — | |
| — | |
| 11454539 | |
| 09351030260000 |
Nearby Schools
| NAME: | DISTRICT: | DISTANCE: | |
|---|---|---|---|
|
Grade School
Robert Crown Elementary School |
118 | — | |
|
Middle School
Matthews Middle School |
118 | Not in DB | |
|
High School
Wauconda Comm High School |
118 | Not in DB | |
Property History
| DATE: | EVENT: | PRICE: | SOURCE: |
|---|---|---|---|
| 25 Sep, 2009 | Sold | $333,500 | MRED MLS |
| 31 Jul, 2009 | Under contract | $350,000 | MRED MLS |
| — | Last price change | $375,000 | MRED MLS |
| 8 May, 2009 | Listed for sale | $375,000 | MRED MLS |
| 29 Jul, 2022 | Sold | $425,000 | MRED MLS |
| 15 Jul, 2022 | Under contract | $425,000 | MRED MLS |
| 5 Jul, 2022 | Listed for sale | $425,000 | MRED MLS |





































Room Specifics
Total Bedrooms: 4
Bedrooms Above Ground: 4
Bedrooms Below Ground: 0
Dimensions: —
Floor Type: —
Dimensions: —
Floor Type: —
Dimensions: —
Floor Type: —
Full Bathrooms: 3
Bathroom Amenities: Separate Shower,Double Sink
Bathroom in Basement: 0
Rooms: —
Basement Description: Finished
Other Specifics
| 3 | |
| — | |
| Asphalt | |
| — | |
| — | |
| 88 X 221 X 63 X 181 | |
| Unfinished | |
| — | |
| — | |
| — | |
| Not in DB | |
| — | |
| — | |
| — | |
| — |
Tax History
| Year | Property Taxes |
|---|---|
| 2009 | $8,416 |
| 2022 | $11,363 |
Contact Agent
Nearby Similar Homes
Nearby Sold Comparables
Contact Agent
Listing Provided By
Jameson Sotheby's International Realty






