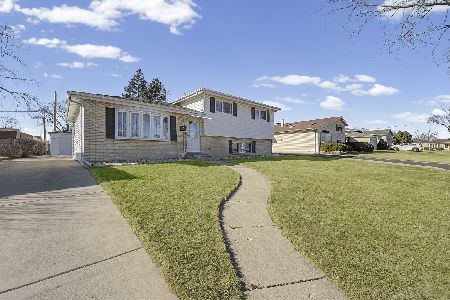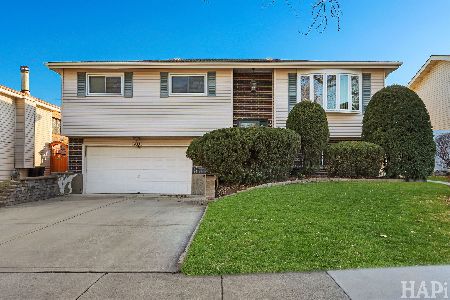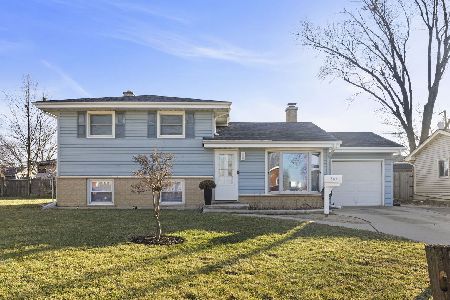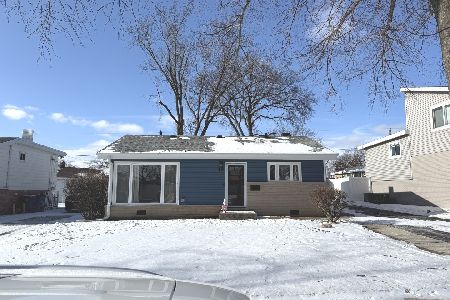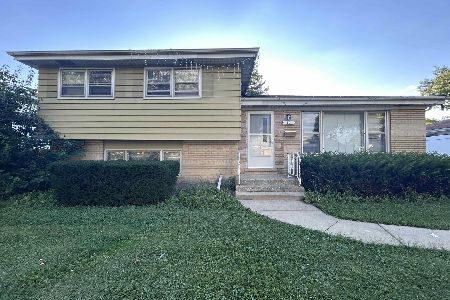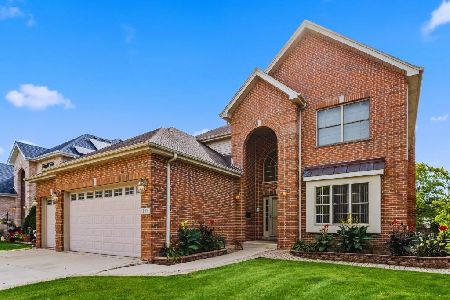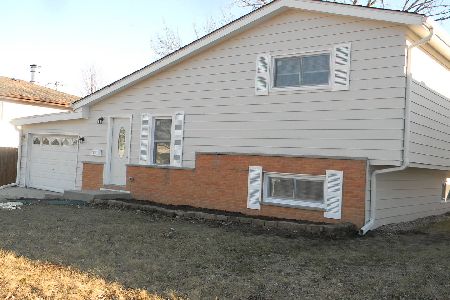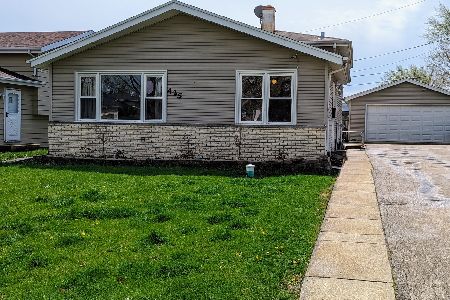441 Park Avenue, Addison, Illinois 60101
$176,000
|
Sold
|
|
| Status: | Closed |
| Sqft: | 1,600 |
| Cost/Sqft: | $116 |
| Beds: | 3 |
| Baths: | 2 |
| Year Built: | 1968 |
| Property Taxes: | $5,035 |
| Days On Market: | 4902 |
| Lot Size: | 0,00 |
Description
Gorgeous remodeled home w/new birch kitchen cabinets, counters, lighting & all appl. in 2008. New 95% efficient Lennox Furnace & 13 Seer A/C unit 2012. Newer roof, cedar siding, windows, fence & 50 gallon HWH. Nice screened porch for entertaining & an oversized garage w/extra storage shelves & fenced back yd. Huge family room w/firerplace & 24 feet by 18 feet concrete crawl space. Backs to Lake Pk School & near park.
Property Specifics
| Single Family | |
| — | |
| Tri-Level | |
| 1968 | |
| English | |
| SPLIT | |
| No | |
| — |
| Du Page | |
| Highview Park | |
| 0 / Not Applicable | |
| None | |
| Lake Michigan | |
| Public Sewer | |
| 08169382 | |
| 0329418011 |
Nearby Schools
| NAME: | DISTRICT: | DISTANCE: | |
|---|---|---|---|
|
Grade School
Lake Park Elementary School |
4 | — | |
|
Middle School
Indian Trail Junior High School |
4 | Not in DB | |
|
High School
Addison Trail High School |
88 | Not in DB | |
Property History
| DATE: | EVENT: | PRICE: | SOURCE: |
|---|---|---|---|
| 15 Feb, 2013 | Sold | $176,000 | MRED MLS |
| 15 Jan, 2013 | Under contract | $184,900 | MRED MLS |
| — | Last price change | $189,900 | MRED MLS |
| 28 Sep, 2012 | Listed for sale | $194,900 | MRED MLS |
Room Specifics
Total Bedrooms: 3
Bedrooms Above Ground: 3
Bedrooms Below Ground: 0
Dimensions: —
Floor Type: Hardwood
Dimensions: —
Floor Type: Hardwood
Full Bathrooms: 2
Bathroom Amenities: —
Bathroom in Basement: 0
Rooms: Enclosed Porch
Basement Description: Finished
Other Specifics
| 2 | |
| Concrete Perimeter | |
| Asphalt | |
| Porch Screened | |
| — | |
| 60 X 119 | |
| — | |
| — | |
| Hardwood Floors | |
| Range, Microwave, Dishwasher, Refrigerator, Freezer, Washer, Dryer, Disposal | |
| Not in DB | |
| Sidewalks, Street Lights, Street Paved | |
| — | |
| — | |
| Wood Burning |
Tax History
| Year | Property Taxes |
|---|---|
| 2013 | $5,035 |
Contact Agent
Nearby Similar Homes
Contact Agent
Listing Provided By
Supreme Realty, Inc.

