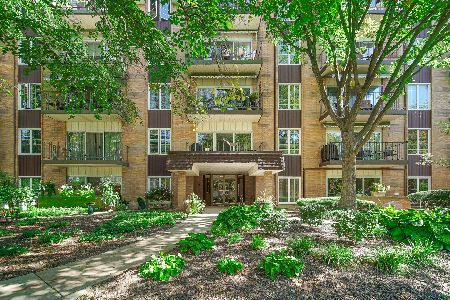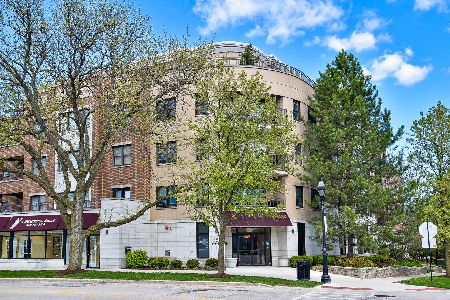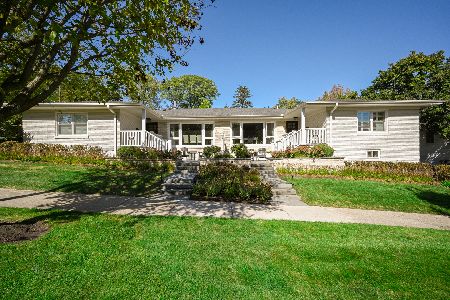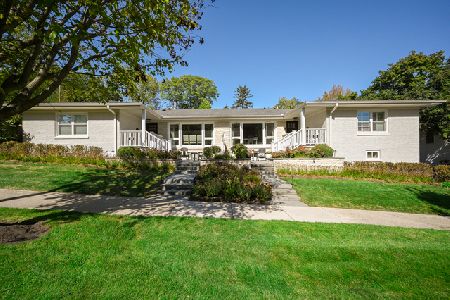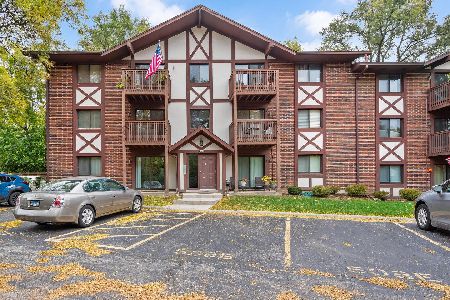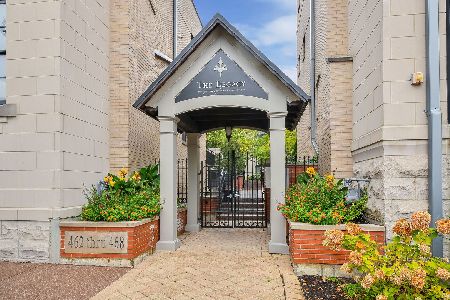441 Park Boulevard, Glen Ellyn, Illinois 60137
$381,000
|
Sold
|
|
| Status: | Closed |
| Sqft: | 1,668 |
| Cost/Sqft: | $225 |
| Beds: | 3 |
| Baths: | 2 |
| Year Built: | 1966 |
| Property Taxes: | $5,685 |
| Days On Market: | 653 |
| Lot Size: | 0,00 |
Description
Amazing 3 bed, 2 full bath condo nestled in the heart of downtown Glen Ellyn. Walk to train, restaurants, shopping, playgrounds, library ...with so much to offer; Glen Ellyn is the place to be! Boasting 1,668 sq. ft. this west facing end unit condo overlooks the town of Glen Ellyn from the 3rd floor. Fantastic floorplan with neutral decor, updated lighting and engineered hardwood floors in foyer, dining room and oversized living room. Living room shines with tons of natural light from south and west facing windows/sliding door. Slider leads to private balcony and views of those beautiful sunsets. Updated and bright, this kitchen offers stainless steel appliances, maple cabinets, granite countertop, pantry and eat-in kitchen. Appliance package: oven/range (2023), microwave (2022), refrigerator (2012) and dishwasher (2012). Private primary suite features walk-in closet plus a bonus closet and private bath. Two additional bedrooms with ample closet space and linen closet in hallway. Large foyer closet and additional space in private furnace closet make for ideal storage areas. Furnace (5-7 yrs old). First floor garage space #23, private storage unit with lock and recently updated laundry room on main floor. Building well maintained by association with fresh paint, updated lobby and new carpeting in common areas. Walk to Glenbard West High School. Pet friendly building allows for 1 dog/1 cat or 2 cats. Dog weight limit of 40 lbs. This sparkling clean and well maintained condo is waiting for a new owner...Welcome Home!
Property Specifics
| Condos/Townhomes | |
| 5 | |
| — | |
| 1966 | |
| — | |
| — | |
| No | |
| — |
| — | |
| Park Place | |
| 484 / Monthly | |
| — | |
| — | |
| — | |
| 11987529 | |
| 0511427024 |
Nearby Schools
| NAME: | DISTRICT: | DISTANCE: | |
|---|---|---|---|
|
Grade School
Ben Franklin Elementary School |
41 | — | |
|
Middle School
Hadley Junior High School |
41 | Not in DB | |
|
High School
Glenbard West High School |
87 | Not in DB | |
Property History
| DATE: | EVENT: | PRICE: | SOURCE: |
|---|---|---|---|
| 31 Oct, 2012 | Sold | $167,500 | MRED MLS |
| 25 Sep, 2012 | Under contract | $185,900 | MRED MLS |
| — | Last price change | $189,900 | MRED MLS |
| 11 May, 2012 | Listed for sale | $199,900 | MRED MLS |
| 21 Mar, 2024 | Sold | $381,000 | MRED MLS |
| 7 Mar, 2024 | Under contract | $375,000 | MRED MLS |
| 29 Feb, 2024 | Listed for sale | $375,000 | MRED MLS |
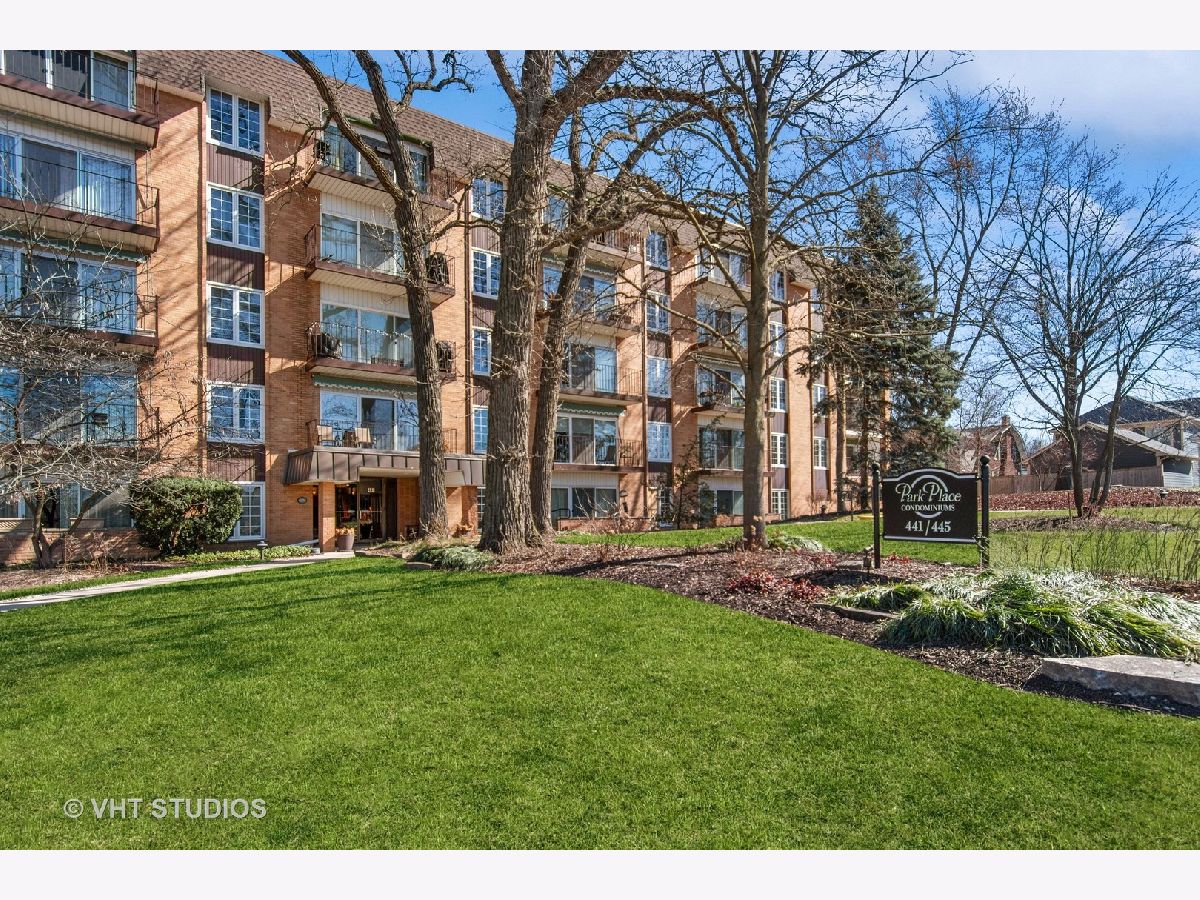

















Room Specifics
Total Bedrooms: 3
Bedrooms Above Ground: 3
Bedrooms Below Ground: 0
Dimensions: —
Floor Type: —
Dimensions: —
Floor Type: —
Full Bathrooms: 2
Bathroom Amenities: Soaking Tub
Bathroom in Basement: 0
Rooms: —
Basement Description: None
Other Specifics
| 1 | |
| — | |
| — | |
| — | |
| — | |
| COMMON | |
| — | |
| — | |
| — | |
| — | |
| Not in DB | |
| — | |
| — | |
| — | |
| — |
Tax History
| Year | Property Taxes |
|---|---|
| 2012 | $4,566 |
| 2024 | $5,685 |
Contact Agent
Nearby Similar Homes
Nearby Sold Comparables
Contact Agent
Listing Provided By
Baird & Warner

