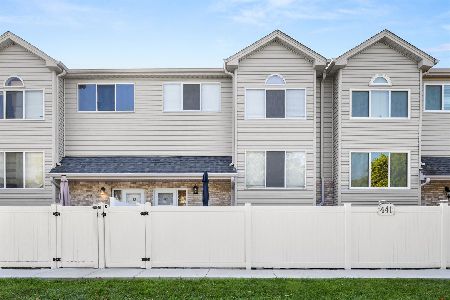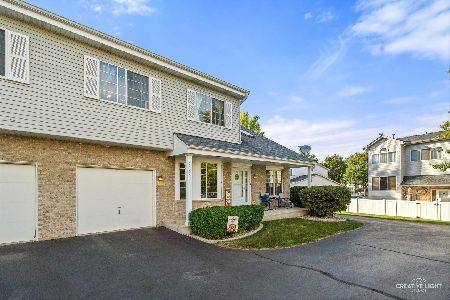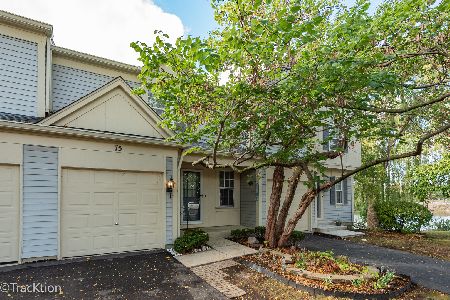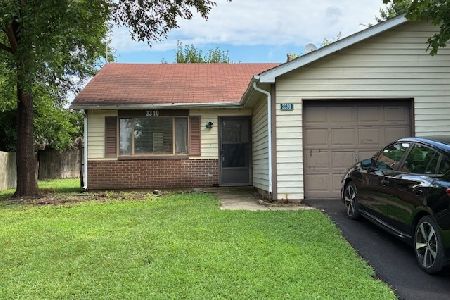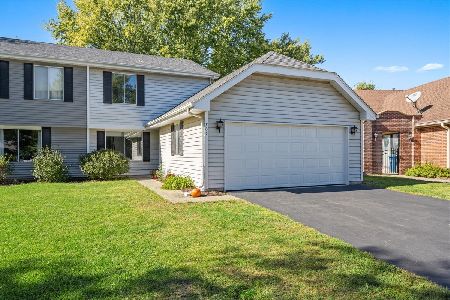441 Park Ridge Lane, Aurora, Illinois 60504
$212,000
|
Sold
|
|
| Status: | Closed |
| Sqft: | 2,227 |
| Cost/Sqft: | $94 |
| Beds: | 3 |
| Baths: | 3 |
| Year Built: | 1989 |
| Property Taxes: | $4,295 |
| Days On Market: | 1669 |
| Lot Size: | 0,00 |
Description
MAINTENANCE FREE LIVING IN HIGHLY ACCLAIMED SD204-NAPERVILLE SCHOOLS. END UNIT WITH OVER 2,227 SF. This 3 bedroom, 2.1 bath, 2-Single stall garages features 3 levels of space. 1st floor offers a living/dining room combo, updated eat-in kitchen with maple cabinets, stainless steel appliances, pantry, and warm cherry wood flooring throughout. 2nd level offers a 12x18 ensuite master with dual walk-in closets, renovated master bath including a jetted tub and separate shower. 2 generous guest bedrooms and hall bath with granite. Majority of 2nd level is freshly painted with new LVP flooring. Finished basement with daylight windows, fireplace and generous laundry/storage room. Exit to common hallway leading to 2 single car garages - far left and far right doors. New privacy fences give your own enclosed garden area. News include Dryer 2018, A/C 2019, Furnace 2019, Roof 2020, Siding 2020, Soffits 2020. **NOT OFFICIALLY FHA APPROVED-CHECK WITH YOUR BUYERS LENDER FOR A POSSIBLE SPOT FHA APPROVAL.** Currently at rental cap. Minutes to schools, shops, train & bus and I-88.
Property Specifics
| Condos/Townhomes | |
| 2 | |
| — | |
| 1989 | |
| Full,Walkout | |
| — | |
| No | |
| — |
| Du Page | |
| — | |
| 440 / Monthly | |
| Water,Insurance,Exterior Maintenance,Lawn Care,Scavenger,Snow Removal | |
| Lake Michigan,Public | |
| Public Sewer | |
| 11023356 | |
| 0729215001 |
Nearby Schools
| NAME: | DISTRICT: | DISTANCE: | |
|---|---|---|---|
|
Grade School
Mccarty Elementary School |
204 | — | |
|
Middle School
Fischer Middle School |
204 | Not in DB | |
|
High School
Waubonsie Valley High School |
204 | Not in DB | |
Property History
| DATE: | EVENT: | PRICE: | SOURCE: |
|---|---|---|---|
| 3 May, 2021 | Sold | $212,000 | MRED MLS |
| 23 Mar, 2021 | Under contract | $209,900 | MRED MLS |
| 17 Mar, 2021 | Listed for sale | $209,900 | MRED MLS |
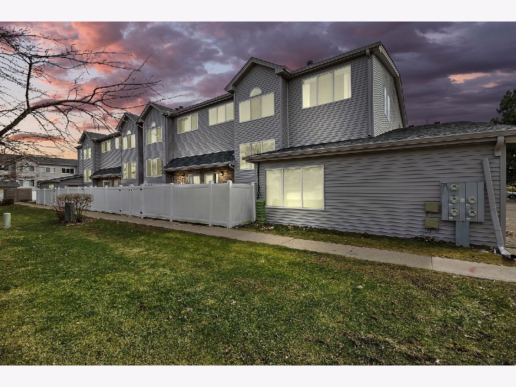
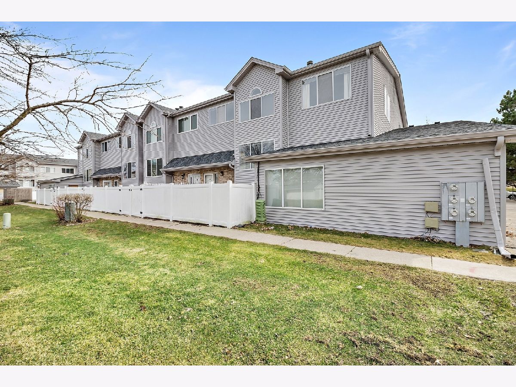
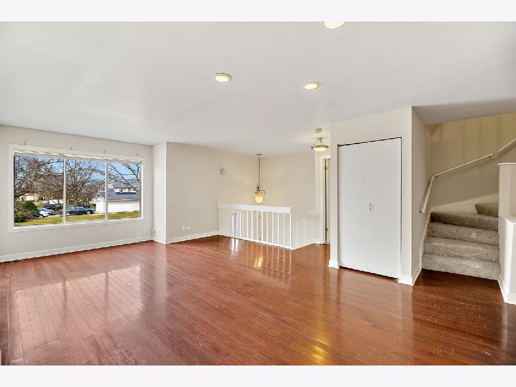
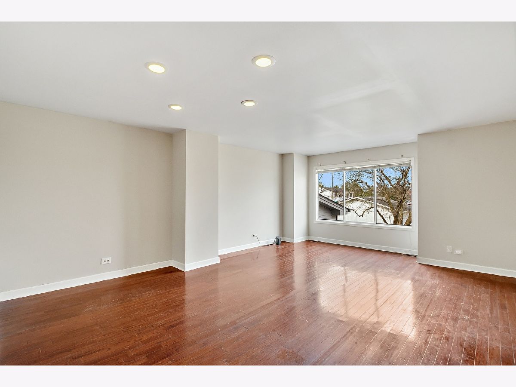
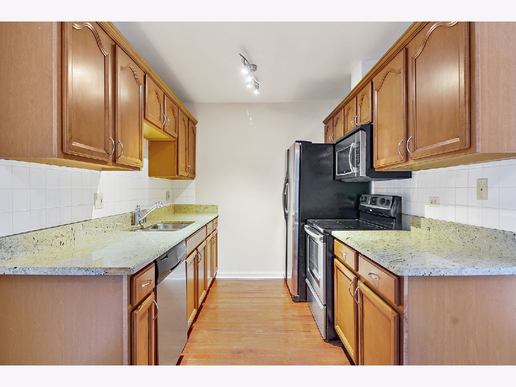
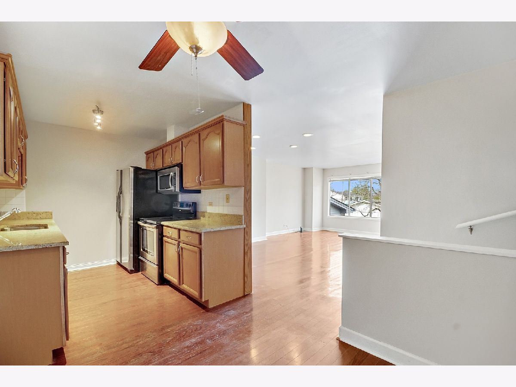
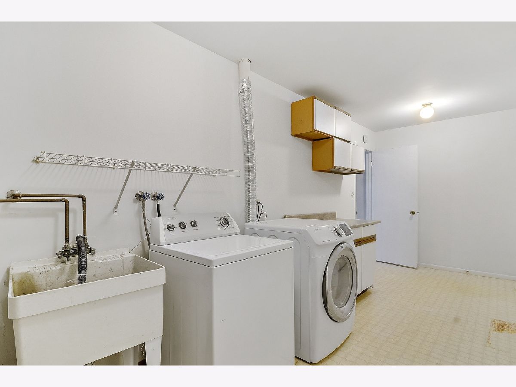
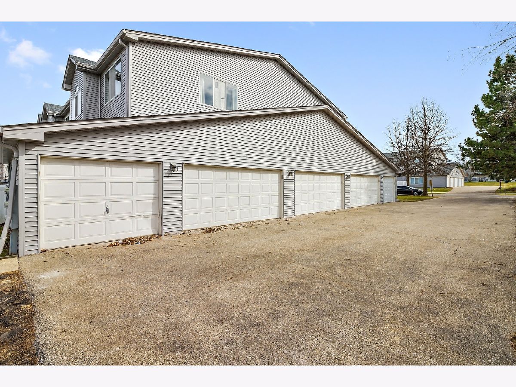
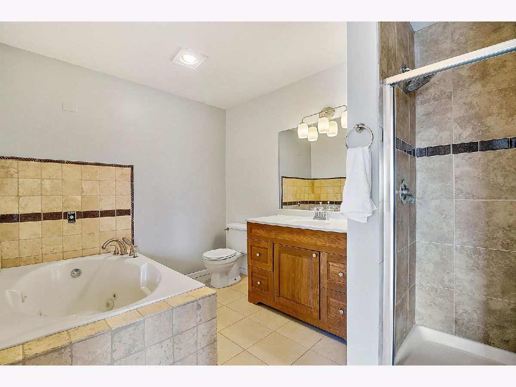
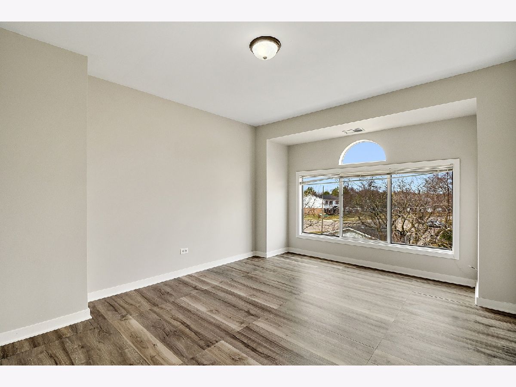
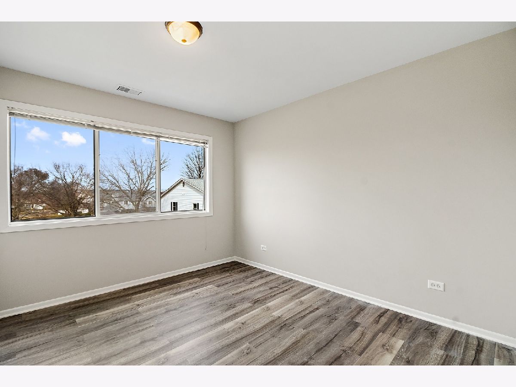
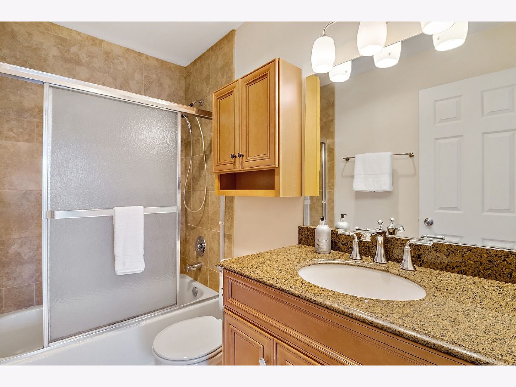
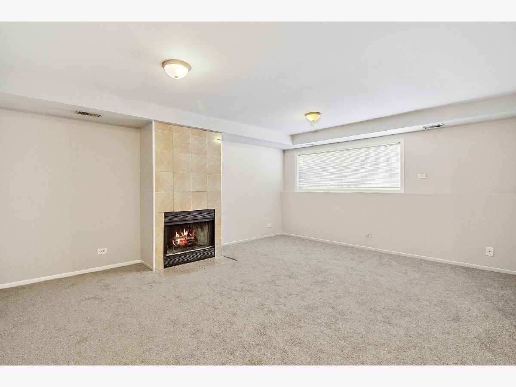
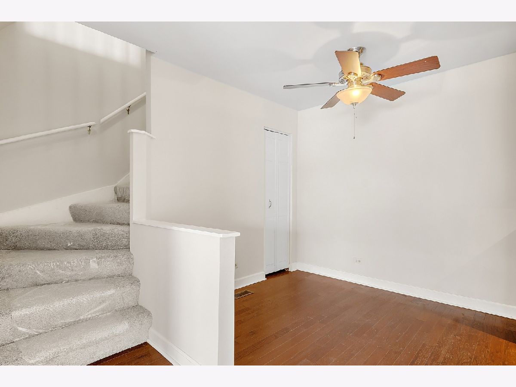
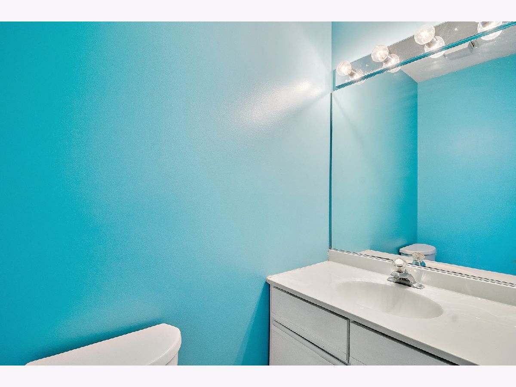
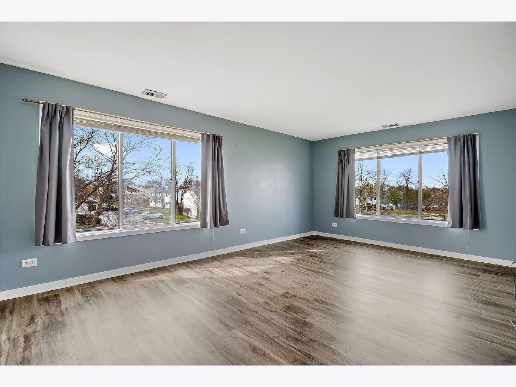
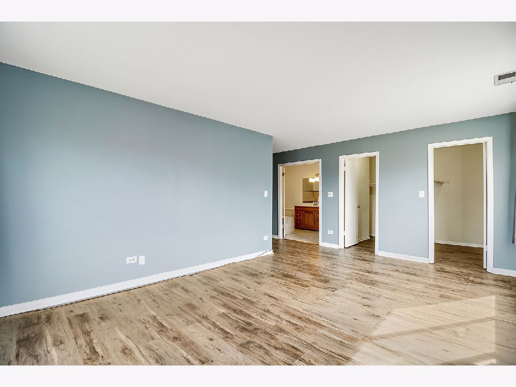
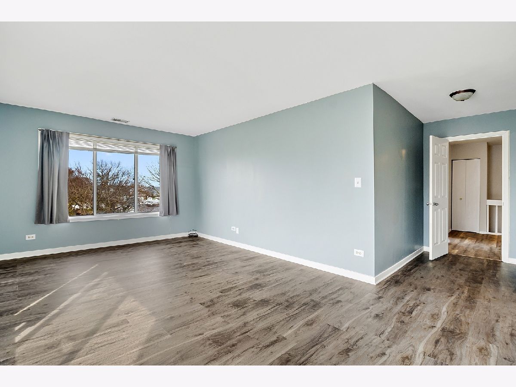
Room Specifics
Total Bedrooms: 3
Bedrooms Above Ground: 3
Bedrooms Below Ground: 0
Dimensions: —
Floor Type: Wood Laminate
Dimensions: —
Floor Type: Wood Laminate
Full Bathrooms: 3
Bathroom Amenities: Whirlpool,Separate Shower
Bathroom in Basement: 0
Rooms: Eating Area,Pantry
Basement Description: Finished,Exterior Access
Other Specifics
| 2 | |
| — | |
| — | |
| Patio, Storms/Screens, End Unit, Cable Access | |
| Common Grounds,Fenced Yard | |
| COMMON | |
| — | |
| Full | |
| Hardwood Floors, Laundry Hook-Up in Unit | |
| Range, Dishwasher, Microwave | |
| Not in DB | |
| — | |
| — | |
| Ceiling Fan, Fencing | |
| Wood Burning, Includes Accessories |
Tax History
| Year | Property Taxes |
|---|---|
| 2021 | $4,295 |
Contact Agent
Nearby Similar Homes
Nearby Sold Comparables
Contact Agent
Listing Provided By
Coldwell Banker Realty

