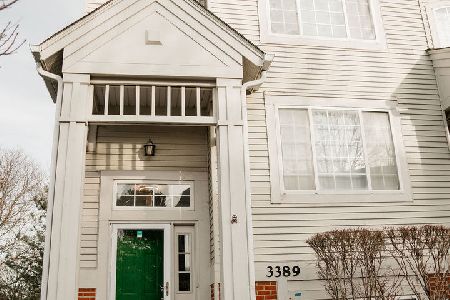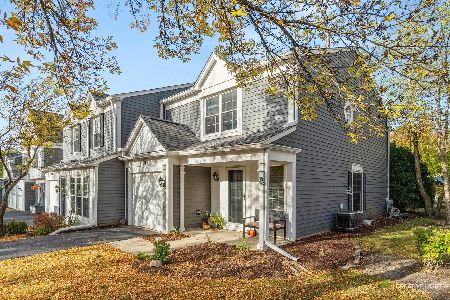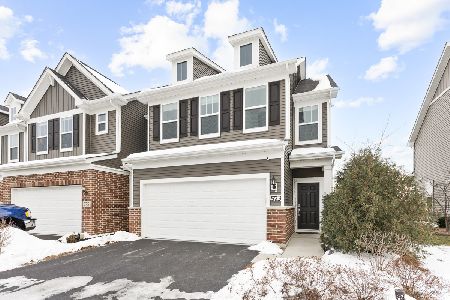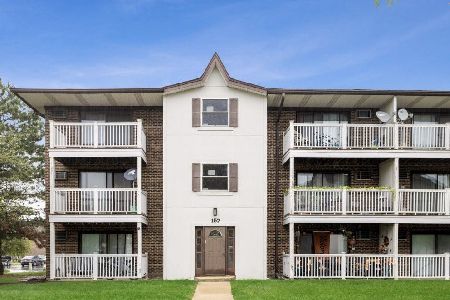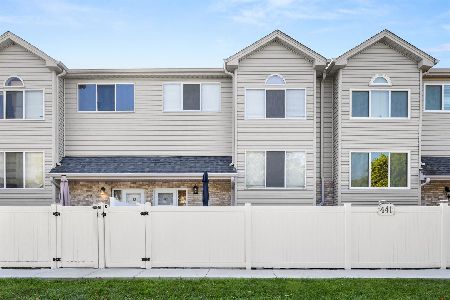441 Park Ridge Lane, Aurora, Illinois 60504
$227,000
|
Sold
|
|
| Status: | Closed |
| Sqft: | 1,903 |
| Cost/Sqft: | $121 |
| Beds: | 2 |
| Baths: | 3 |
| Year Built: | 1989 |
| Property Taxes: | $4,369 |
| Days On Market: | 797 |
| Lot Size: | 0,00 |
Description
Great two-story unit located in Naperville School District 204! Not only does it have a finished basement with a fireplace but you'll have your own private fenced yard! Plus this one has a rare attached 2 car garage down a shared hallway keeping you out of the elements! Updated eat-in kitchen with pantry, new countertop, new cabinet doors, newer refrigerator & dishwasher. Living room/dining room combination. The master bedroom suite features a walk-in closet with organizers, 2nd closet and updated private bathroom. Bedroom 2 has a large double door closet also with organizers. Many rooms have been freshly painted with white doors & trim. Updated light fixtures. Full size laundry in-unit with plenty of storage space. Other updates include 2023 - master & hall bathroom vanities, mirrors and light fixtures, hot water heater & garage door opener. 2022 - HVAC, sump pump, refrigerator, dishwasher. 2020 - The HOA replaced the roof, siding and downspouts. Water included in monthly assessment. Conveniently located just minutes to stores and restaurants on Rt. 59. Quick close possible!
Property Specifics
| Condos/Townhomes | |
| 2 | |
| — | |
| 1989 | |
| — | |
| — | |
| No | |
| — |
| Du Page | |
| Fox Chase | |
| 406 / Monthly | |
| — | |
| — | |
| — | |
| 11907998 | |
| 0729215006 |
Nearby Schools
| NAME: | DISTRICT: | DISTANCE: | |
|---|---|---|---|
|
Grade School
Mccarty Elementary School |
204 | — | |
|
Middle School
Fischer Middle School |
204 | Not in DB | |
|
High School
Waubonsie Valley High School |
204 | Not in DB | |
Property History
| DATE: | EVENT: | PRICE: | SOURCE: |
|---|---|---|---|
| 20 Nov, 2013 | Sold | $100,000 | MRED MLS |
| 9 Oct, 2013 | Under contract | $107,700 | MRED MLS |
| — | Last price change | $108,700 | MRED MLS |
| 7 Jun, 2013 | Listed for sale | $119,900 | MRED MLS |
| 19 Feb, 2016 | Sold | $120,000 | MRED MLS |
| 18 Dec, 2015 | Under contract | $124,900 | MRED MLS |
| 29 Oct, 2015 | Listed for sale | $124,900 | MRED MLS |
| 28 Dec, 2023 | Sold | $227,000 | MRED MLS |
| 20 Nov, 2023 | Under contract | $229,900 | MRED MLS |
| 16 Nov, 2023 | Listed for sale | $229,900 | MRED MLS |
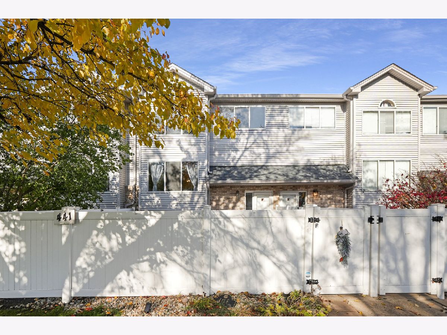
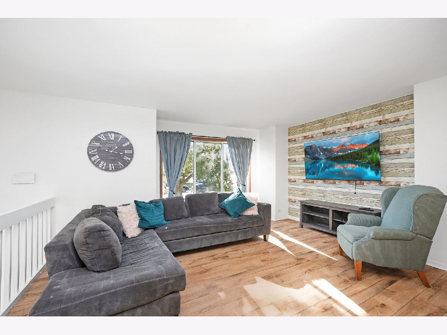
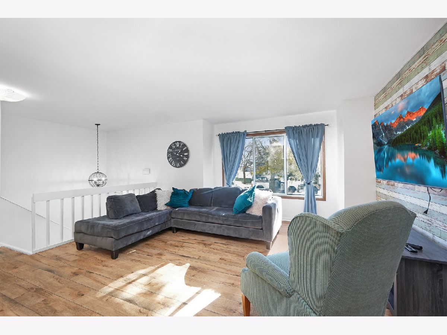
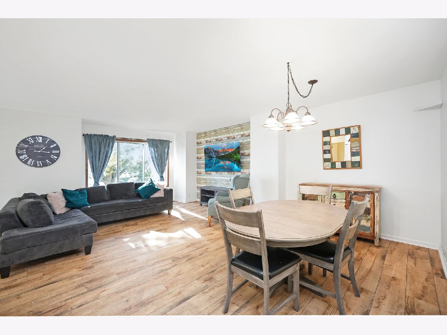
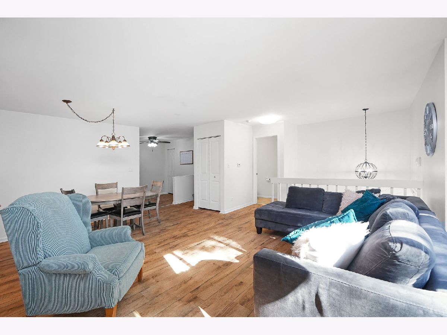
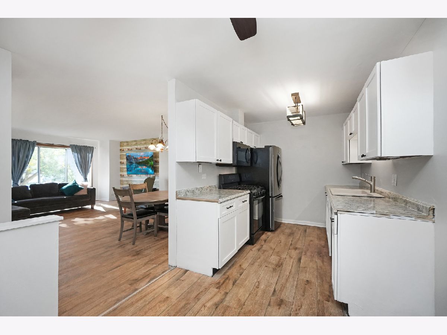
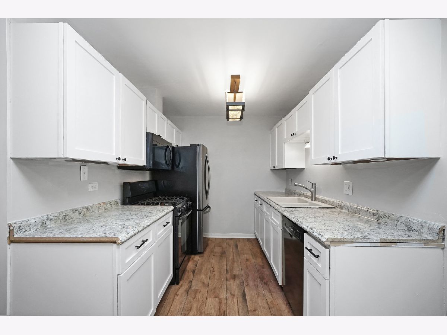
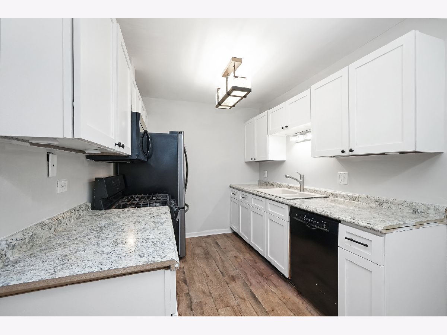
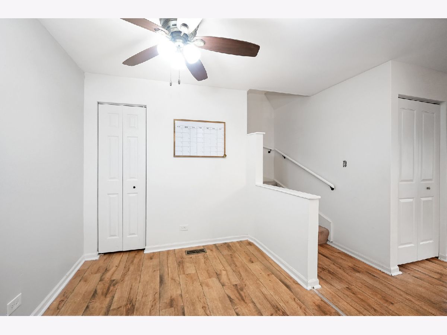
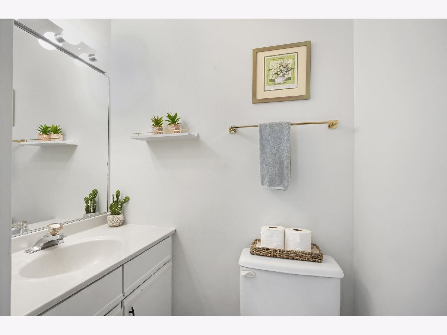
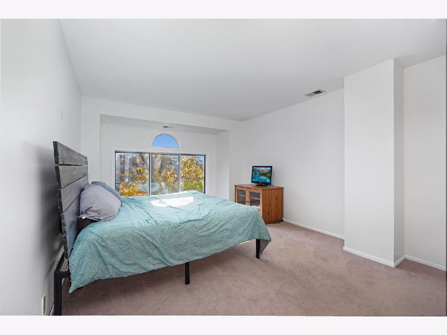
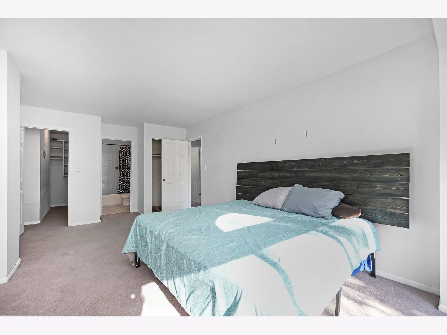
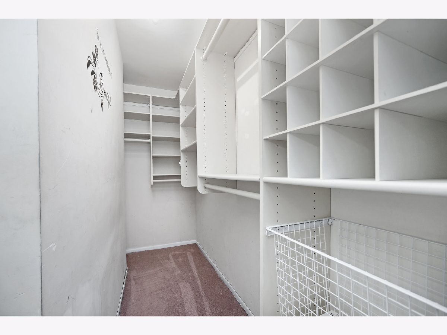
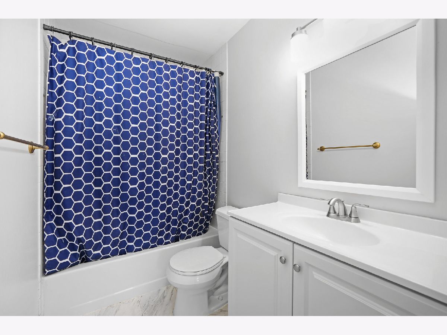
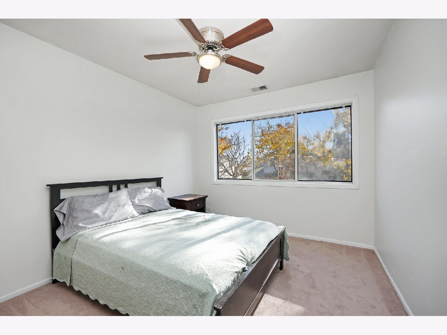
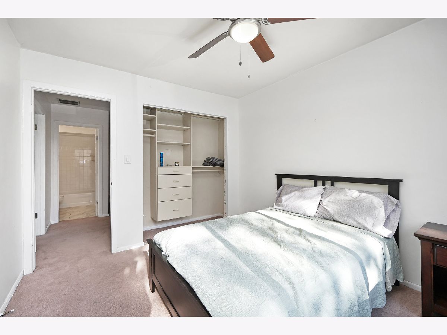
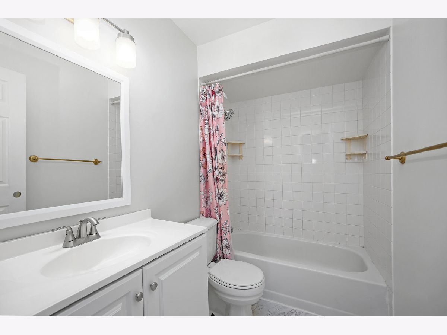
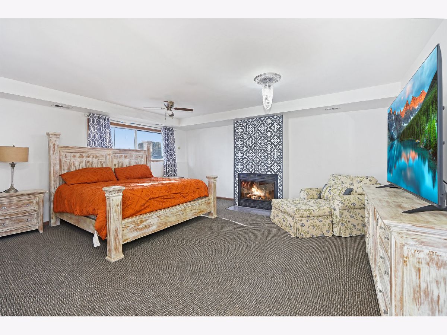
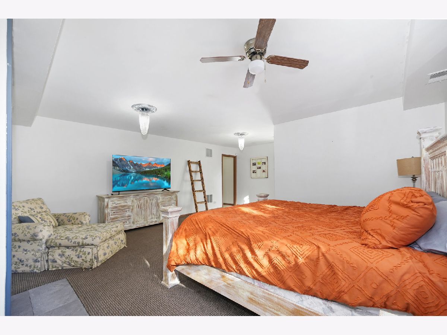
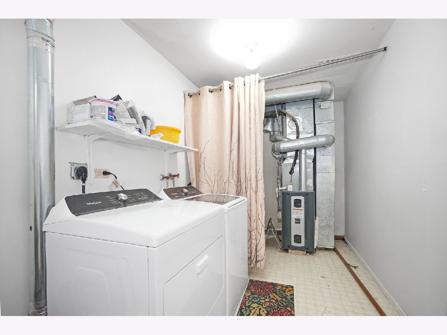
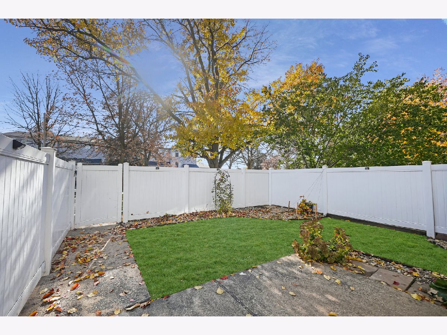
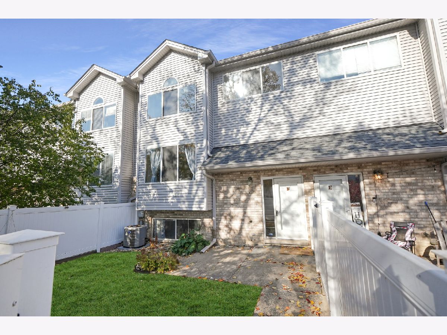
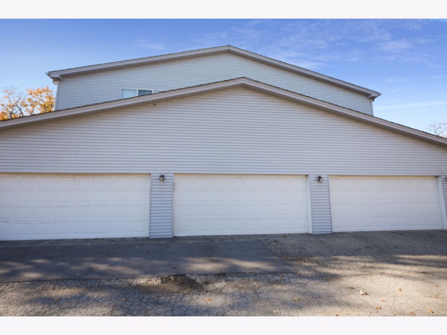
Room Specifics
Total Bedrooms: 2
Bedrooms Above Ground: 2
Bedrooms Below Ground: 0
Dimensions: —
Floor Type: —
Full Bathrooms: 3
Bathroom Amenities: —
Bathroom in Basement: 0
Rooms: —
Basement Description: Finished
Other Specifics
| 2 | |
| — | |
| Concrete | |
| — | |
| — | |
| COMMON | |
| — | |
| — | |
| — | |
| — | |
| Not in DB | |
| — | |
| — | |
| — | |
| — |
Tax History
| Year | Property Taxes |
|---|---|
| 2013 | $4,165 |
| 2016 | $3,345 |
| 2023 | $4,369 |
Contact Agent
Nearby Similar Homes
Nearby Sold Comparables
Contact Agent
Listing Provided By
RE/MAX Professionals Select

