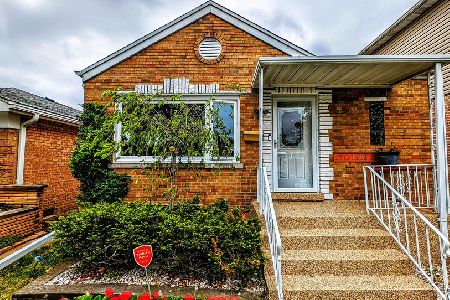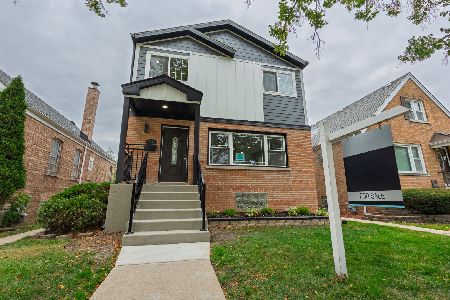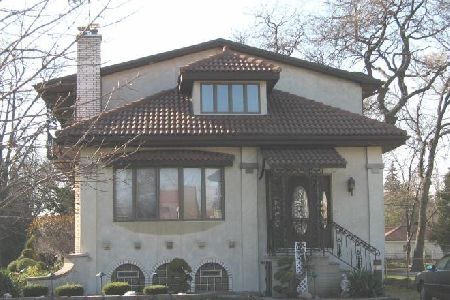441 Repton Road, Riverside, Illinois 60546
$700,000
|
Sold
|
|
| Status: | Closed |
| Sqft: | 2,371 |
| Cost/Sqft: | $304 |
| Beds: | 5 |
| Baths: | 5 |
| Year Built: | 1925 |
| Property Taxes: | $8,005 |
| Days On Market: | 2923 |
| Lot Size: | 0,00 |
Description
Impress your buyers and show this 5 bedrm, 5 bath home w many special features. Original one story brk home now has a brand new 2nd & 3rd flr plus finished bsmnt. Everything is new plumbing, electric, insulation, drywall, roof, windows & 2 HVAC units & the list goes on. Main level open flr plan has a spacious Living rm w fpl, Dining rm, Kit w beautiful cabinets, high end appl's, stove w exhaust hood. Table area w sliding drs to deck. Mud rm w cabinet, 1st flr Bdrm & full bath. Hdwd flrs. Impressive staircase to 2nd flr. Fabulous Master suite w hdwd flrs, 2 closets, Master Bath w double bowl vanity. 2nd & 3rd Bedrm w lg closets & carpeted floors, full bath w double bowl vanity. 3rd flr has a Bedrm, full bath & Sitting rm. Finished basement w Family rm, bath & storage. Ex large utility area w lots of rm for storage. All the extras were added in order to make this renovation exceptional. Front porch, deck & 2 car garage. Large backyard, close to Schools, Restaurants, train.
Property Specifics
| Single Family | |
| — | |
| — | |
| 1925 | |
| Full | |
| — | |
| No | |
| — |
| Cook | |
| — | |
| 0 / Not Applicable | |
| None | |
| Lake Michigan | |
| Public Sewer | |
| 09839108 | |
| 15253040460000 |
Property History
| DATE: | EVENT: | PRICE: | SOURCE: |
|---|---|---|---|
| 13 Apr, 2018 | Sold | $700,000 | MRED MLS |
| 9 Mar, 2018 | Under contract | $720,441 | MRED MLS |
| — | Last price change | $730,441 | MRED MLS |
| 23 Jan, 2018 | Listed for sale | $730,441 | MRED MLS |
Room Specifics
Total Bedrooms: 5
Bedrooms Above Ground: 5
Bedrooms Below Ground: 0
Dimensions: —
Floor Type: Carpet
Dimensions: —
Floor Type: Carpet
Dimensions: —
Floor Type: Carpet
Dimensions: —
Floor Type: —
Full Bathrooms: 5
Bathroom Amenities: Separate Shower,Double Sink
Bathroom in Basement: 1
Rooms: Bedroom 5,Eating Area,Mud Room,Sitting Room,Recreation Room,Office,Utility Room-Lower Level
Basement Description: Finished
Other Specifics
| 2 | |
| — | |
| — | |
| Deck, Patio, Porch | |
| — | |
| 50X230 | |
| Finished,Interior Stair | |
| Full | |
| Hardwood Floors, First Floor Bedroom, Second Floor Laundry, First Floor Full Bath | |
| Range, Microwave, Dishwasher, Refrigerator, Washer, Dryer, Disposal, Stainless Steel Appliance(s), Range Hood | |
| Not in DB | |
| — | |
| — | |
| — | |
| Gas Log |
Tax History
| Year | Property Taxes |
|---|---|
| 2018 | $8,005 |
Contact Agent
Nearby Similar Homes
Nearby Sold Comparables
Contact Agent
Listing Provided By
@properties










