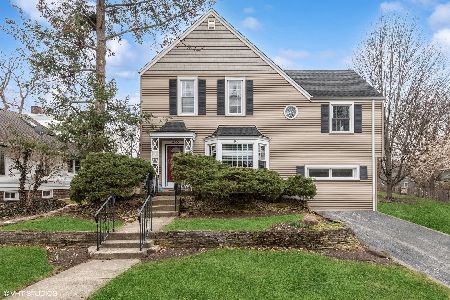441 Stewart Avenue, Park Ridge, Illinois 60068
$1,225,000
|
Sold
|
|
| Status: | Closed |
| Sqft: | 3,185 |
| Cost/Sqft: | $377 |
| Beds: | 4 |
| Baths: | 3 |
| Year Built: | 2010 |
| Property Taxes: | $20,033 |
| Days On Market: | 334 |
| Lot Size: | 0,00 |
Description
This stunning newer construction home is located on one of Park Ridge's most coveted streets. Boasting an impressive 3,185 square feet of living space, this beautifully designed home offers four spacious bedrooms and an abundance of luxurious features. As you enter, you're immediately welcomed by a grand two-story foyer, setting the tone for the rest of the home. The expansive, unfinished basement spans over 1,600 square feet, offering limitless potential-complete with 10-foot ceilings, a roughed-in full bath, and a great space for your golf simulator. Plus, it's equipped with dual sump pumps and battery backup for peace of mind. You'll never have to worry about power outages with the convenience of a whole-house generator, ensuring your home stays powered and comfortable year-round. The heart of the home is the oversized kitchen, which opens seamlessly to a spacious eating area and a family room, featuring a charming wood-burning fireplace perfect for gatherings. Retreat to the luxurious primary bedroom, where vaulted ceilings create an airy, open atmosphere. The adjoining spa-like primary bathroom is truly a sanctuary, with a massive whirlpool tub, a steam shower, and all the relaxation you could dream of. And don't forget the massive 11x10 walk-in closet, offering more than enough storage for all your wardrobe needs. Three additional large bedrooms upstairs, all with custom closet organizers, plus second floor laundry. Additional highlights include a brand-new tankless water heater, ensuring endless hot water for your busy household. This home offers unparalleled comfort, style, and potential-an opportunity you won't want to miss! Just blocks from Uptown Park Ridge where you can enjoy all the amazing shopping, dining, concerts in the park, and the farmers market.
Property Specifics
| Single Family | |
| — | |
| — | |
| 2010 | |
| — | |
| — | |
| No | |
| — |
| Cook | |
| — | |
| — / Not Applicable | |
| — | |
| — | |
| — | |
| 12293838 | |
| 09352250270000 |
Nearby Schools
| NAME: | DISTRICT: | DISTANCE: | |
|---|---|---|---|
|
Grade School
Theodore Roosevelt Elementary Sc |
64 | — | |
|
Middle School
Lincoln Middle School |
64 | Not in DB | |
|
High School
Maine South High School |
207 | Not in DB | |
Property History
| DATE: | EVENT: | PRICE: | SOURCE: |
|---|---|---|---|
| 17 Sep, 2008 | Sold | $340,000 | MRED MLS |
| 15 Aug, 2008 | Under contract | $389,000 | MRED MLS |
| — | Last price change | $397,000 | MRED MLS |
| 28 Oct, 2007 | Listed for sale | $529,000 | MRED MLS |
| 30 May, 2025 | Sold | $1,225,000 | MRED MLS |
| 23 Feb, 2025 | Under contract | $1,200,000 | MRED MLS |
| 20 Feb, 2025 | Listed for sale | $1,200,000 | MRED MLS |

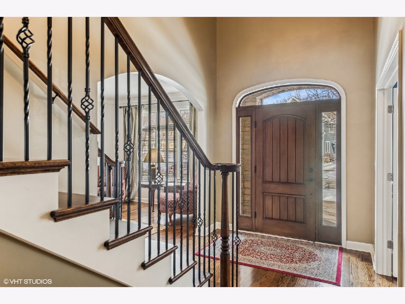
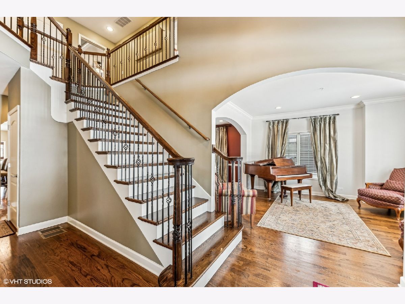
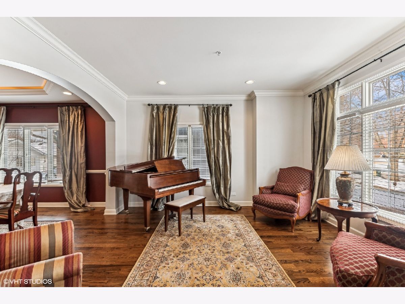
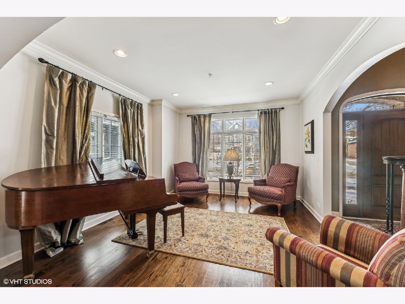
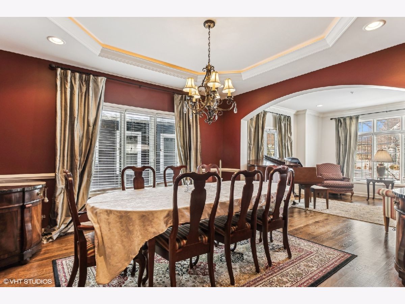
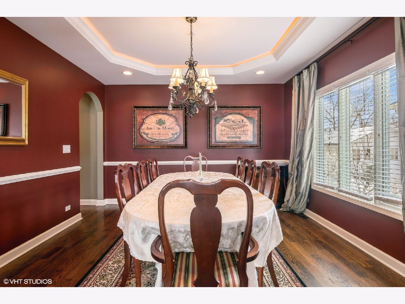
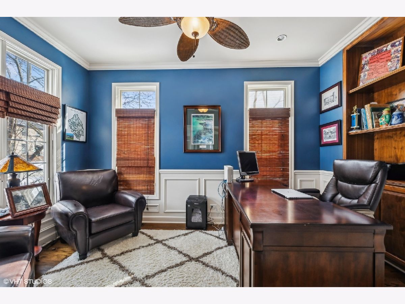
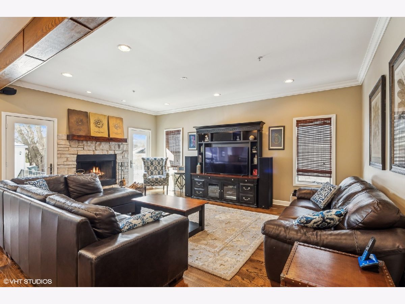
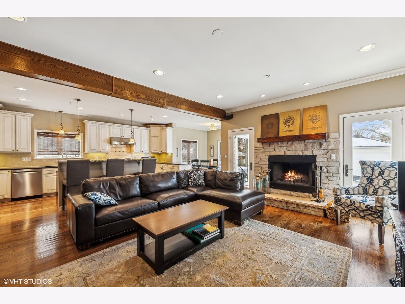
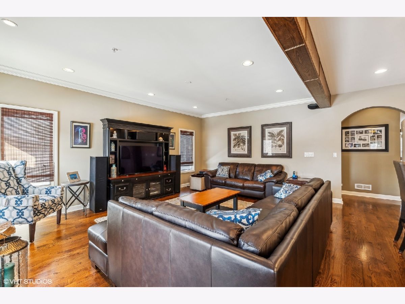
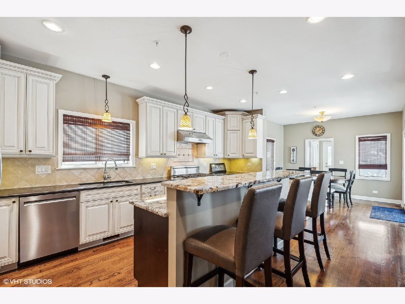
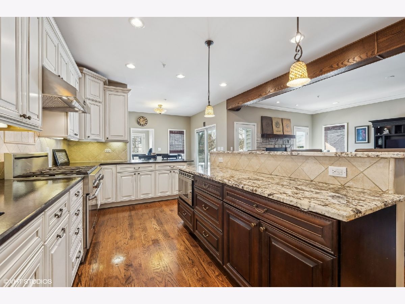
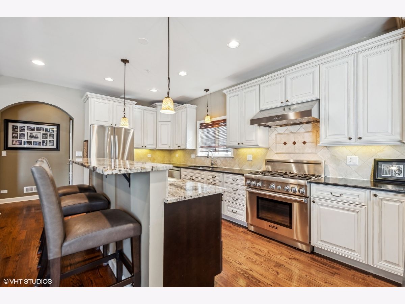
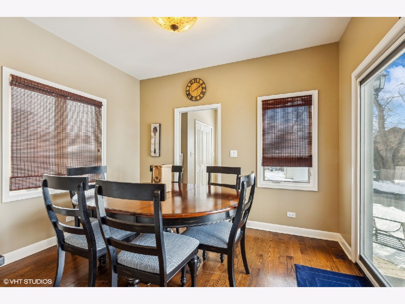
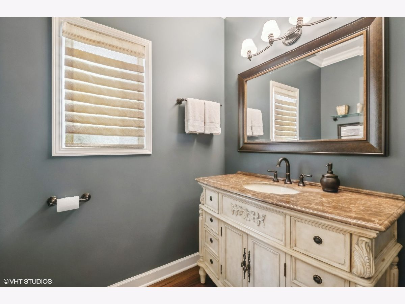
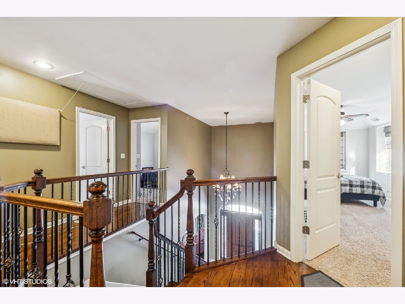
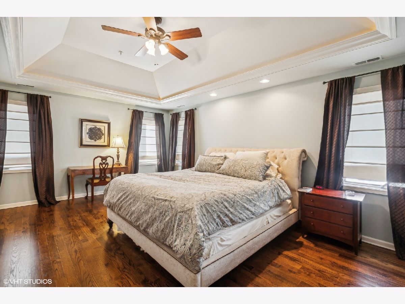
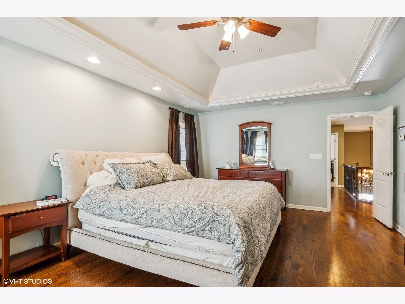
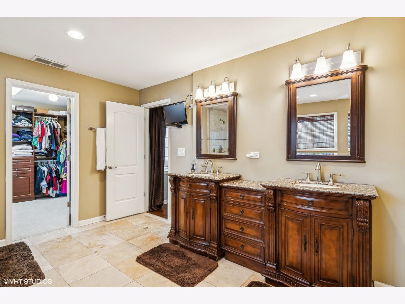
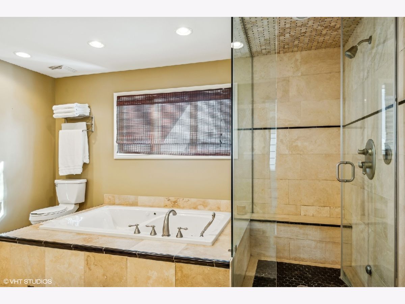
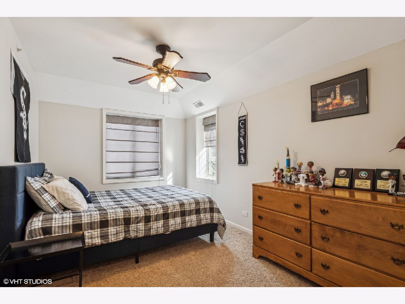
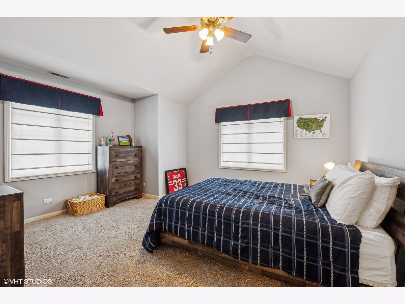
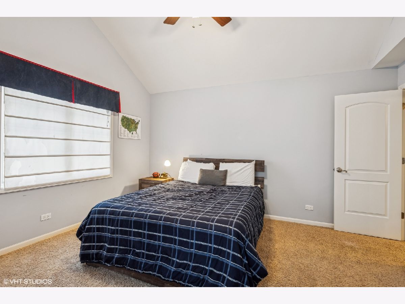
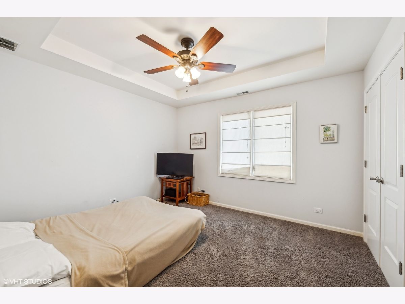
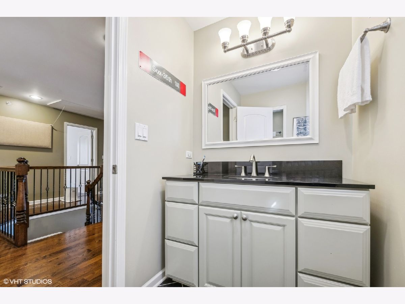
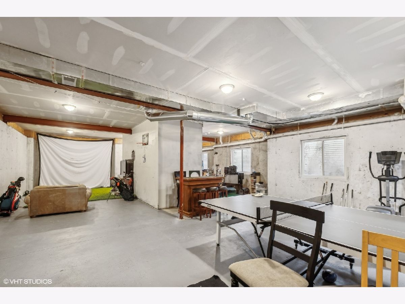
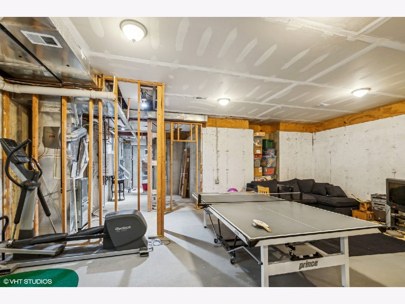
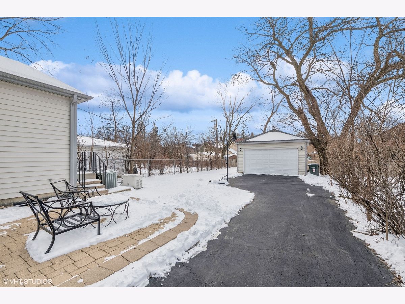
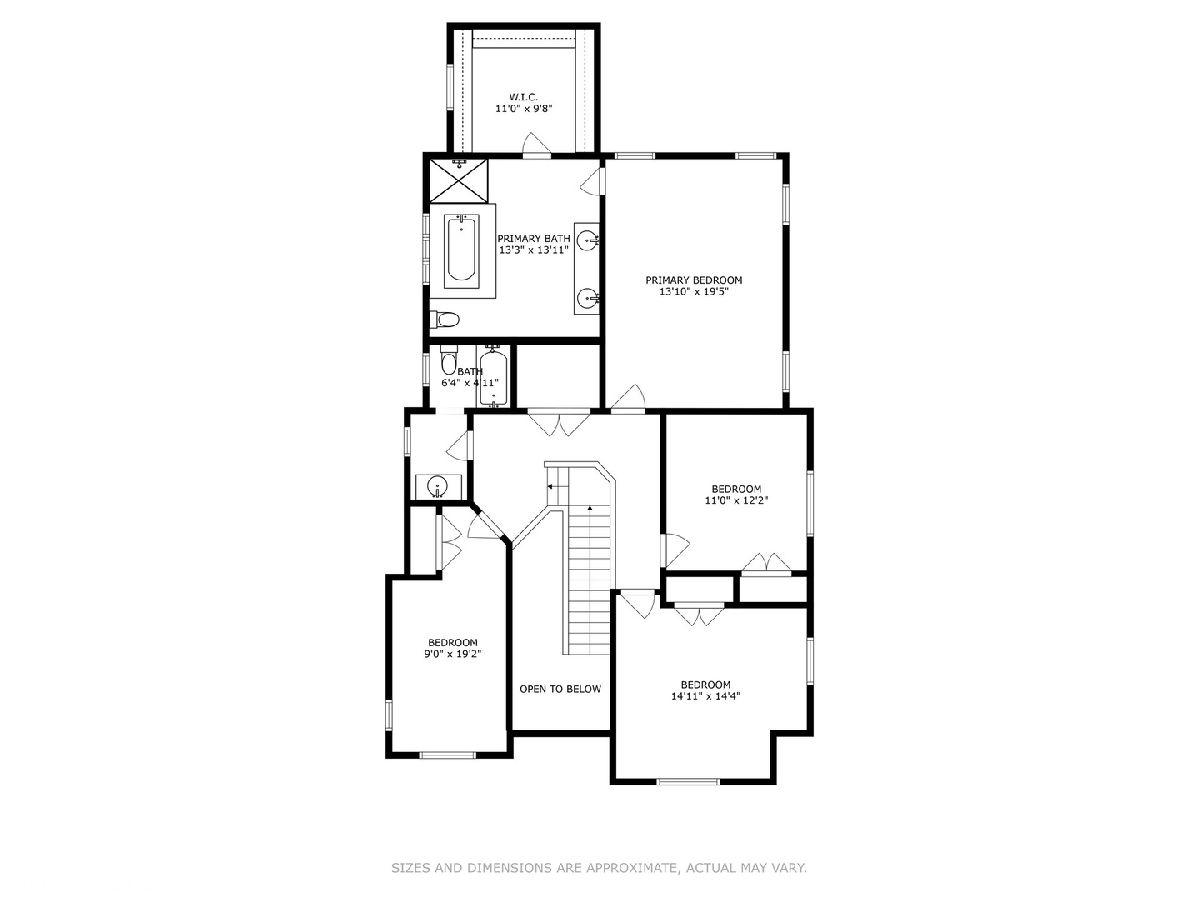
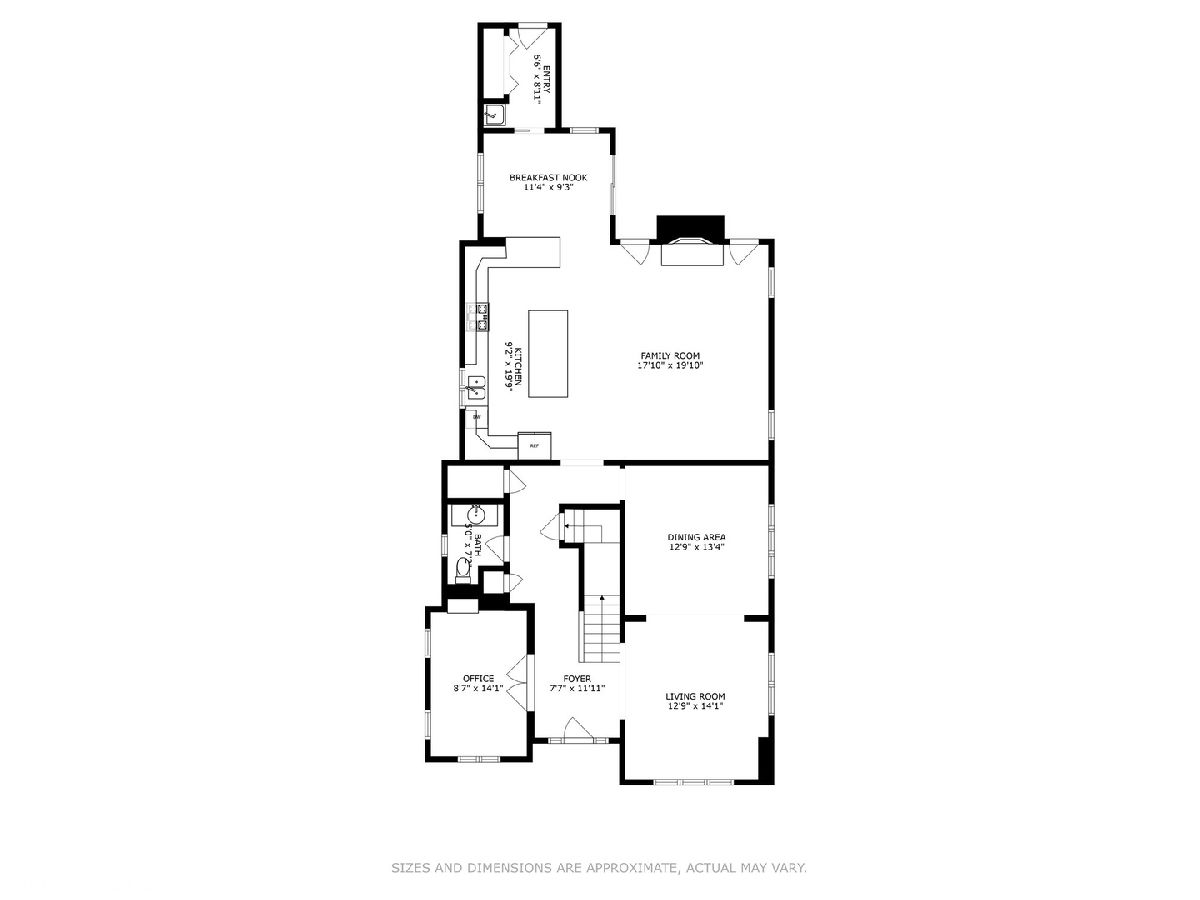
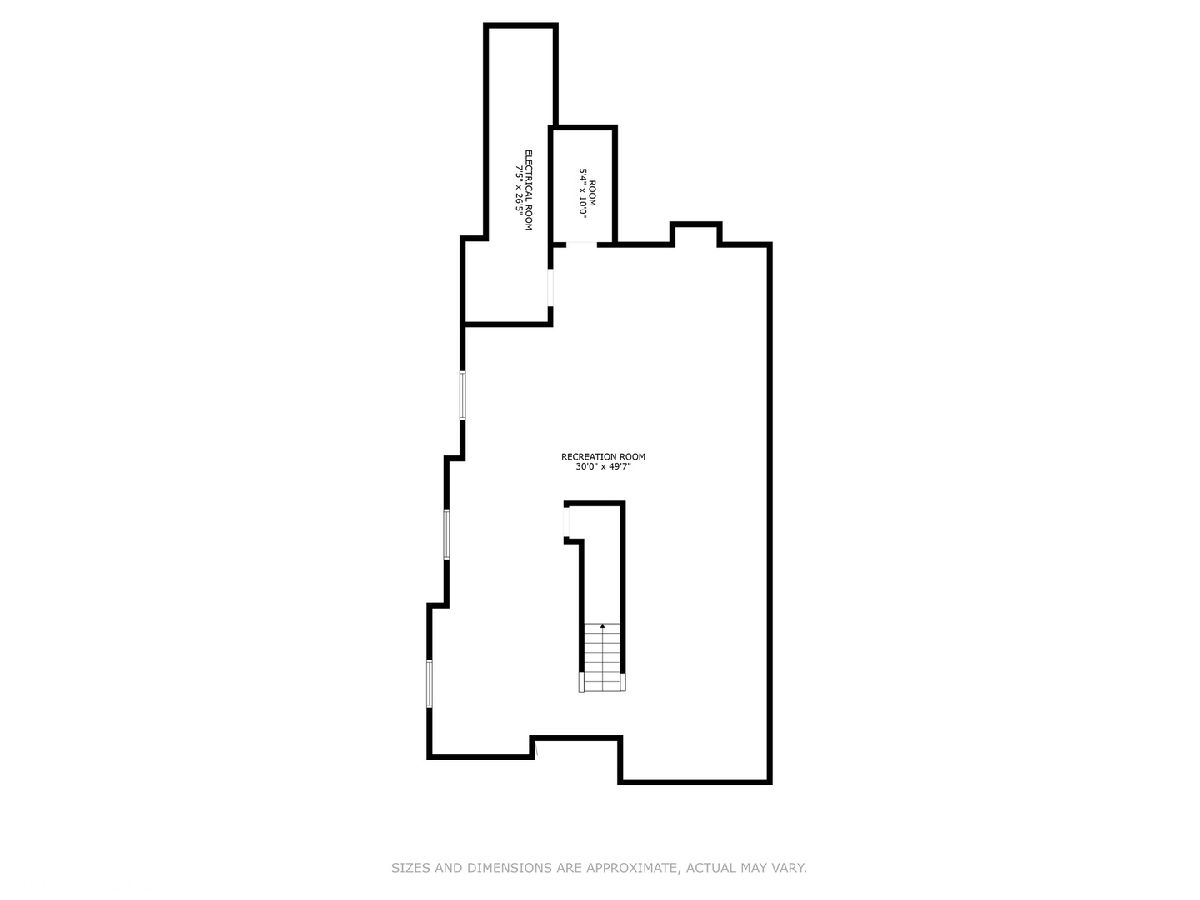
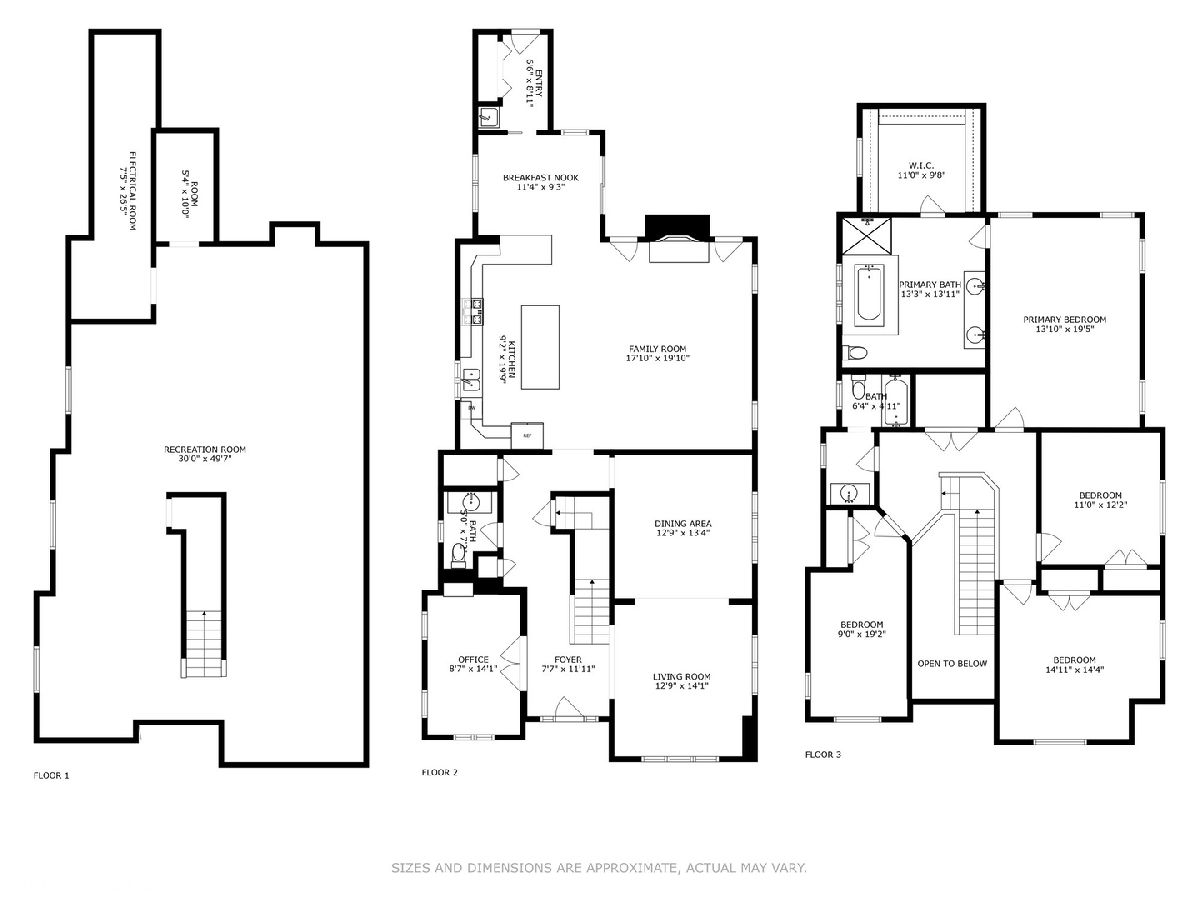
Room Specifics
Total Bedrooms: 4
Bedrooms Above Ground: 4
Bedrooms Below Ground: 0
Dimensions: —
Floor Type: —
Dimensions: —
Floor Type: —
Dimensions: —
Floor Type: —
Full Bathrooms: 3
Bathroom Amenities: Whirlpool,Separate Shower,Steam Shower,Double Sink
Bathroom in Basement: 0
Rooms: —
Basement Description: —
Other Specifics
| 2 | |
| — | |
| — | |
| — | |
| — | |
| 7093 | |
| Pull Down Stair | |
| — | |
| — | |
| — | |
| Not in DB | |
| — | |
| — | |
| — | |
| — |
Tax History
| Year | Property Taxes |
|---|---|
| 2008 | $6,081 |
| 2025 | $20,033 |
Contact Agent
Nearby Similar Homes
Nearby Sold Comparables
Contact Agent
Listing Provided By
@properties Christie?s International Real Estate





