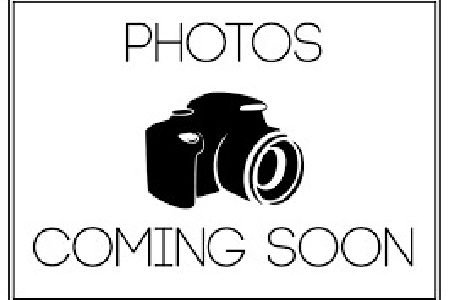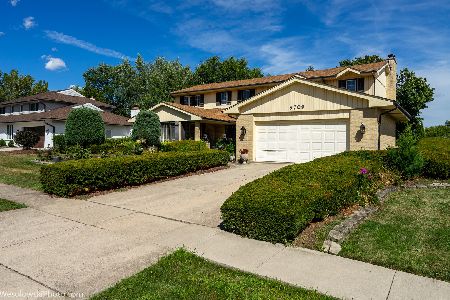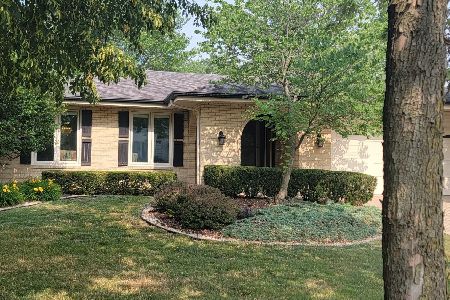441 Stratford Lane, Willowbrook, Illinois 60527
$610,000
|
Sold
|
|
| Status: | Closed |
| Sqft: | 3,768 |
| Cost/Sqft: | $172 |
| Beds: | 4 |
| Baths: | 3 |
| Year Built: | 1987 |
| Property Taxes: | $9,073 |
| Days On Market: | 2737 |
| Lot Size: | 0,45 |
Description
This beautifully appointed home sits on an impressive, professionally landscaped plot of land. An in-ground pool is set aside from the rest of the backyard by manicured hedges and a thoughtfully designed patio space is perfect for entertaining. The interior details complement the beauty of the outdoor space. A large two-story foyer opens into a cozy living room. The floor plan flows seamlessly between the dining room, kitchen and breakfast room; with each room centered around views of the backyard. The kitchen includes granite countertops and a granite island. A spacious family room includes a warm fireplace and connects to the outdoor patio. The master suite includes a spa-like shower, heated floors, two vanities, a separate makeup vanity, and a drying station. Three additional bedrooms complete the floor plan, but one is currently designed to be an office should that fit your needs. Act quickly for the ability to choose between Hinsdale Central and Hinsdale South school districts.
Property Specifics
| Single Family | |
| — | |
| — | |
| 1987 | |
| Full | |
| — | |
| No | |
| 0.45 |
| Du Page | |
| — | |
| 0 / Not Applicable | |
| None | |
| Lake Michigan | |
| Public Sewer | |
| 10025159 | |
| 0924302004 |
Nearby Schools
| NAME: | DISTRICT: | DISTANCE: | |
|---|---|---|---|
|
Grade School
Gower West Elementary School |
62 | — | |
|
Middle School
Gower Middle School |
62 | Not in DB | |
Property History
| DATE: | EVENT: | PRICE: | SOURCE: |
|---|---|---|---|
| 6 Nov, 2018 | Sold | $610,000 | MRED MLS |
| 15 Sep, 2018 | Under contract | $649,000 | MRED MLS |
| 20 Jul, 2018 | Listed for sale | $649,000 | MRED MLS |
Room Specifics
Total Bedrooms: 4
Bedrooms Above Ground: 4
Bedrooms Below Ground: 0
Dimensions: —
Floor Type: Carpet
Dimensions: —
Floor Type: Carpet
Dimensions: —
Floor Type: Carpet
Full Bathrooms: 3
Bathroom Amenities: Double Sink,Double Shower
Bathroom in Basement: 0
Rooms: Breakfast Room,Recreation Room,Game Room,Foyer,Utility Room-Lower Level,Play Room
Basement Description: Finished
Other Specifics
| 2 | |
| Concrete Perimeter | |
| Concrete | |
| Patio, In Ground Pool | |
| Landscaped | |
| 60X143X32X161X212 | |
| — | |
| Full | |
| Hardwood Floors, First Floor Laundry | |
| Range, Microwave, Dishwasher, Refrigerator, Washer, Dryer | |
| Not in DB | |
| Street Paved | |
| — | |
| — | |
| Gas Starter |
Tax History
| Year | Property Taxes |
|---|---|
| 2018 | $9,073 |
Contact Agent
Nearby Sold Comparables
Contact Agent
Listing Provided By
Coldwell Banker Residential






