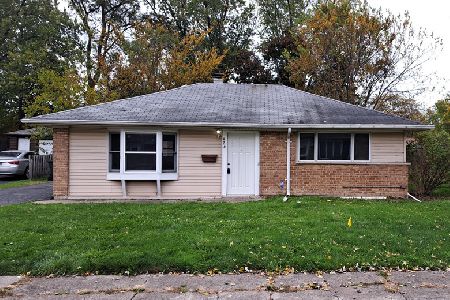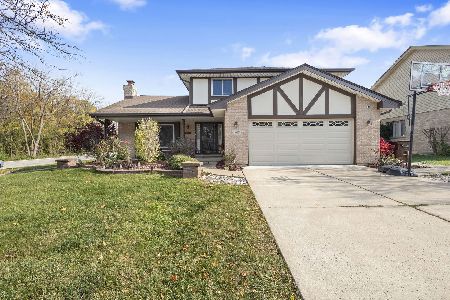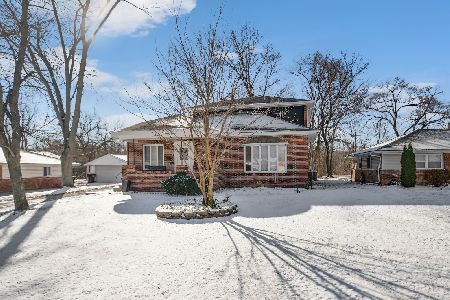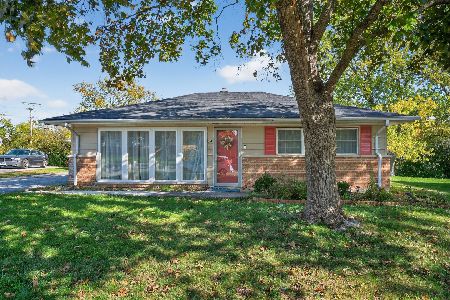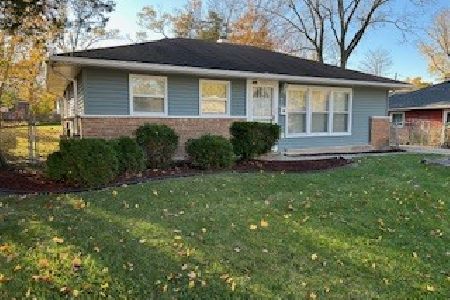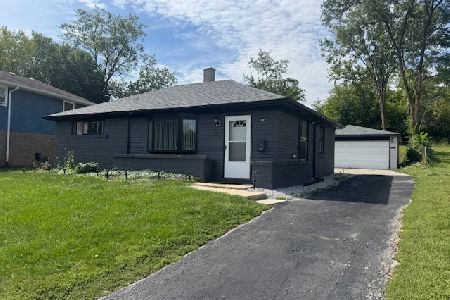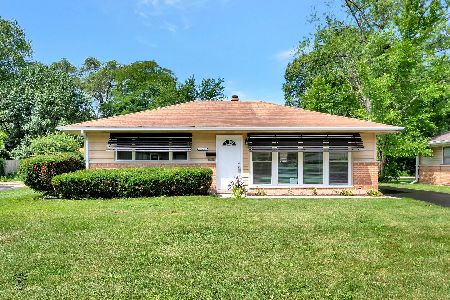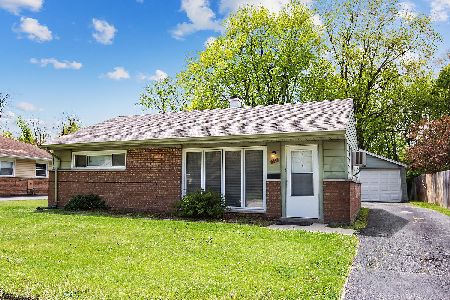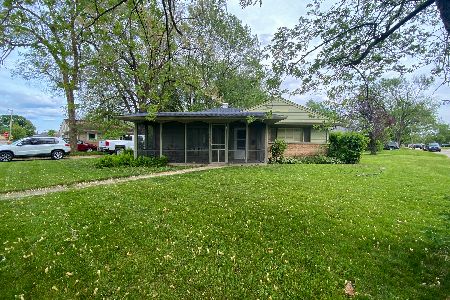441 Suwanee Street, Park Forest, Illinois 60466
$68,500
|
Sold
|
|
| Status: | Closed |
| Sqft: | 949 |
| Cost/Sqft: | $63 |
| Beds: | 2 |
| Baths: | 1 |
| Year Built: | 1953 |
| Property Taxes: | $6,620 |
| Days On Market: | 1425 |
| Lot Size: | 0,00 |
Description
*** Multiple offers received, HIGHEST & BEST DUE SATURDAY 4/9 BY 6:30 PM *** 2 BEDROOM / 1 BATH RANCH WITH DETACHED 2 CAR GARAGE in need of renovation ~ Generous living room w/lots of light, eat-in kitchen w/plenty of table space, good sized bedrooms, laundry/utility room w/pull-down stairs for attic access ~ Garage is 2-car size w/1 car garage door ~ Property conveyed STRICTLY "AS IS", buyer is responsible for village inspection & required repairs ~ Cash & conventional offers only
Property Specifics
| Single Family | |
| — | |
| — | |
| 1953 | |
| — | |
| — | |
| No | |
| — |
| Cook | |
| — | |
| 0 / Not Applicable | |
| — | |
| — | |
| — | |
| 11367474 | |
| 31352030020000 |
Property History
| DATE: | EVENT: | PRICE: | SOURCE: |
|---|---|---|---|
| 9 Nov, 2011 | Sold | $26,300 | MRED MLS |
| 5 Oct, 2011 | Under contract | $28,500 | MRED MLS |
| 28 Sep, 2011 | Listed for sale | $28,500 | MRED MLS |
| 6 May, 2022 | Sold | $68,500 | MRED MLS |
| 12 Apr, 2022 | Under contract | $60,000 | MRED MLS |
| 6 Apr, 2022 | Listed for sale | $60,000 | MRED MLS |
| 5 Dec, 2022 | Sold | $129,000 | MRED MLS |
| 3 Nov, 2022 | Under contract | $135,000 | MRED MLS |
| 29 Jul, 2022 | Listed for sale | $135,000 | MRED MLS |

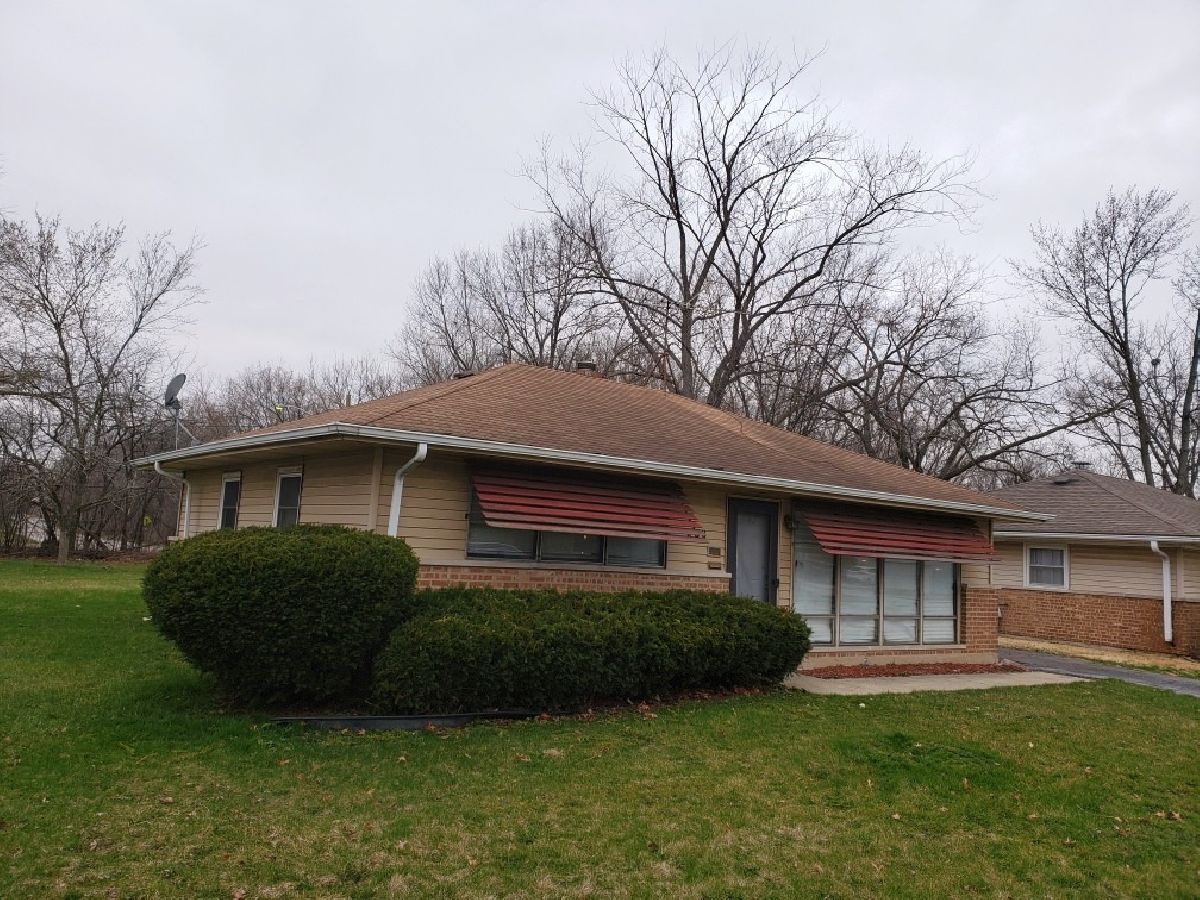
Room Specifics
Total Bedrooms: 2
Bedrooms Above Ground: 2
Bedrooms Below Ground: 0
Dimensions: —
Floor Type: —
Full Bathrooms: 1
Bathroom Amenities: —
Bathroom in Basement: 0
Rooms: —
Basement Description: Slab
Other Specifics
| 2 | |
| — | |
| Asphalt,Side Drive | |
| — | |
| — | |
| 60X158 | |
| Pull Down Stair | |
| — | |
| — | |
| — | |
| Not in DB | |
| — | |
| — | |
| — | |
| — |
Tax History
| Year | Property Taxes |
|---|---|
| 2011 | $2,760 |
| 2022 | $6,620 |
Contact Agent
Nearby Similar Homes
Nearby Sold Comparables
Contact Agent
Listing Provided By
RE/MAX 10

