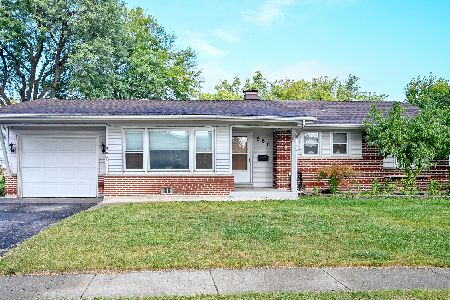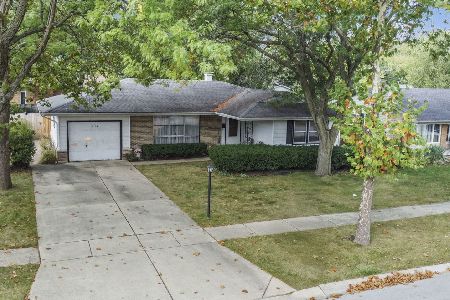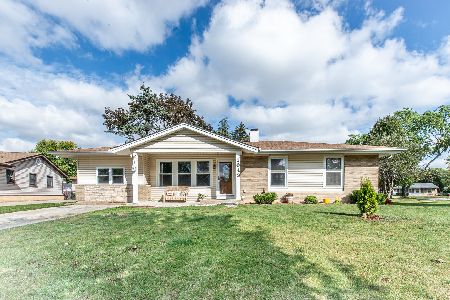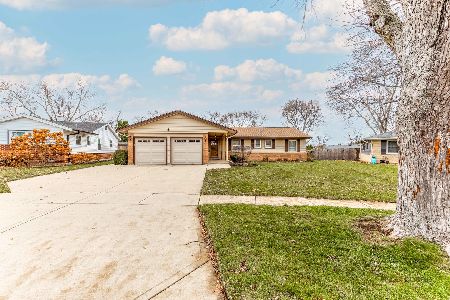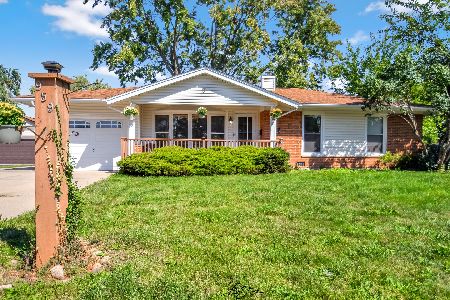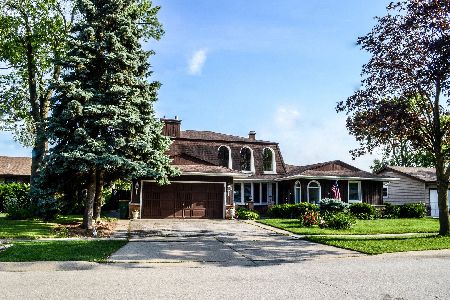441 Walnut Lane, Elk Grove Village, Illinois 60007
$300,000
|
Sold
|
|
| Status: | Closed |
| Sqft: | 1,147 |
| Cost/Sqft: | $256 |
| Beds: | 3 |
| Baths: | 1 |
| Year Built: | 1962 |
| Property Taxes: | $5,081 |
| Days On Market: | 1396 |
| Lot Size: | 0,18 |
Description
Ranch style home with open concept living room, dining room and kitchen. Neutral decor throughout with plenty of windows to allow tons of natural light through the home. Large galley kitchen featuring new appliances, pantry and plenty of counter space and storage. Beautiful low maintenance wood laminate flooring throughout the house. Shiplap accent wall in living room with electric fireplace. Large, fenced in backyard, with a patio for entertaining along with a large shed for storage. Neat, clean and move-in ready! House is equipped with Nest Yale lock, Hue Smart lights and Nest Thermostat with Google integration. (Winter 2019/2020 - New laminate flooring and kitchen appliances (Fridge, Stove, Dishwasher and Microwave). New Dryer. Fall 2021 - New HVAC (Furnace and A/C and New Roof, Gutters and Chimney)
Property Specifics
| Single Family | |
| — | |
| — | |
| 1962 | |
| — | |
| CLAREMONT | |
| No | |
| 0.18 |
| Cook | |
| Centex | |
| 0 / Not Applicable | |
| — | |
| — | |
| — | |
| 11330553 | |
| 08334150230000 |
Nearby Schools
| NAME: | DISTRICT: | DISTANCE: | |
|---|---|---|---|
|
Grade School
Clearmont Elementary School |
59 | — | |
|
Middle School
Grove Junior High School |
59 | Not in DB | |
|
High School
Elk Grove High School |
214 | Not in DB | |
Property History
| DATE: | EVENT: | PRICE: | SOURCE: |
|---|---|---|---|
| 25 Jun, 2010 | Sold | $145,000 | MRED MLS |
| 28 Apr, 2010 | Under contract | $145,000 | MRED MLS |
| 5 Apr, 2010 | Listed for sale | $145,000 | MRED MLS |
| 24 Nov, 2014 | Sold | $190,000 | MRED MLS |
| 13 Oct, 2014 | Under contract | $200,000 | MRED MLS |
| — | Last price change | $205,000 | MRED MLS |
| 23 Aug, 2014 | Listed for sale | $200,000 | MRED MLS |
| 24 Jan, 2019 | Sold | $237,000 | MRED MLS |
| 19 Dec, 2018 | Under contract | $230,000 | MRED MLS |
| 20 Nov, 2018 | Listed for sale | $230,000 | MRED MLS |
| 8 Apr, 2022 | Sold | $300,000 | MRED MLS |
| 28 Feb, 2022 | Under contract | $293,500 | MRED MLS |
| 22 Feb, 2022 | Listed for sale | $293,500 | MRED MLS |
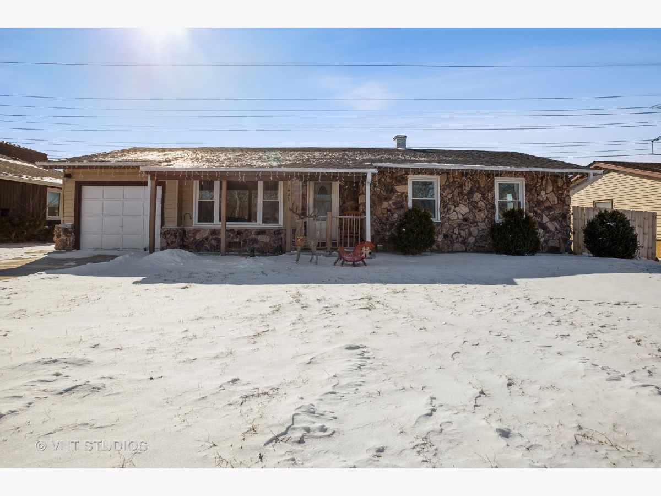
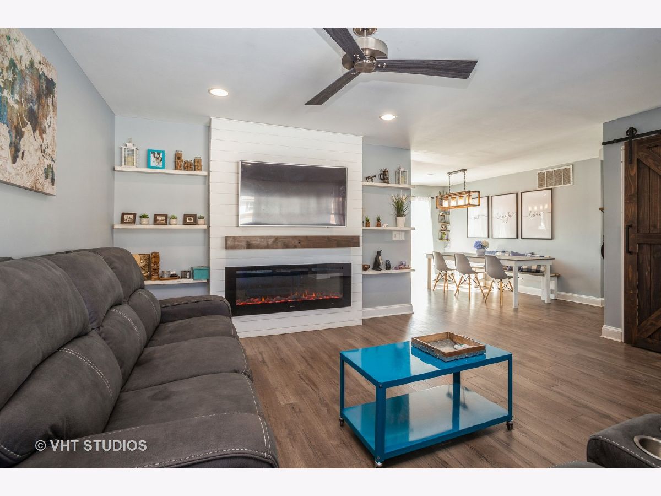
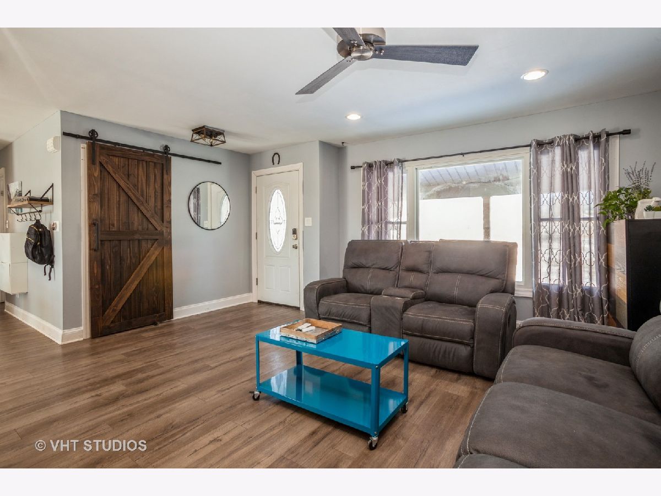
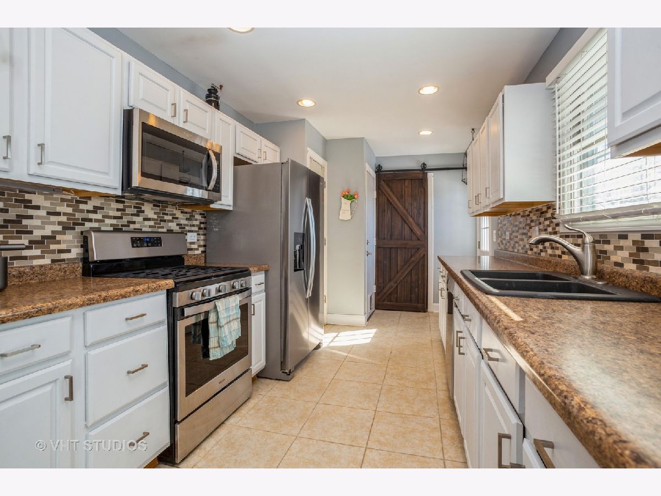
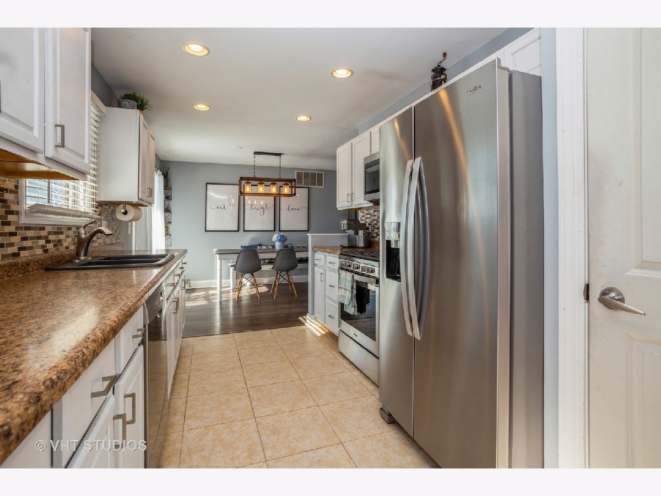
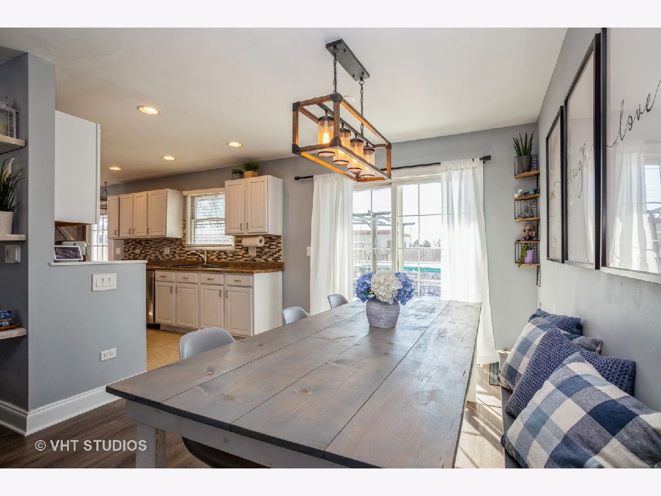
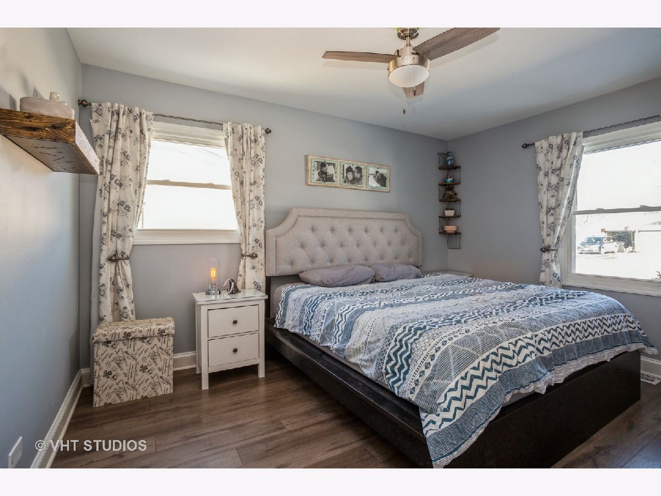
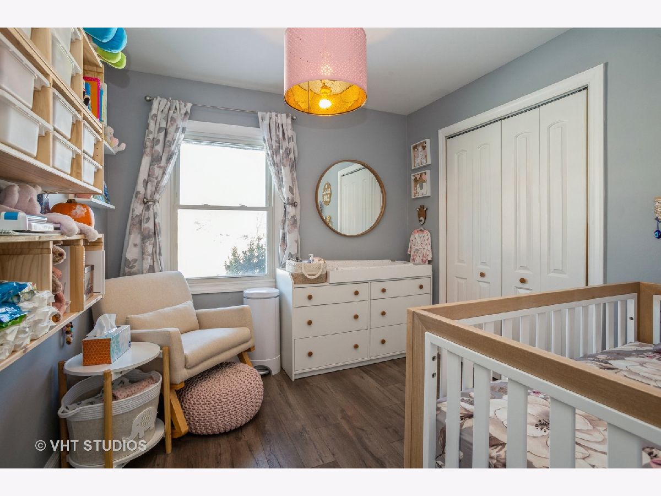
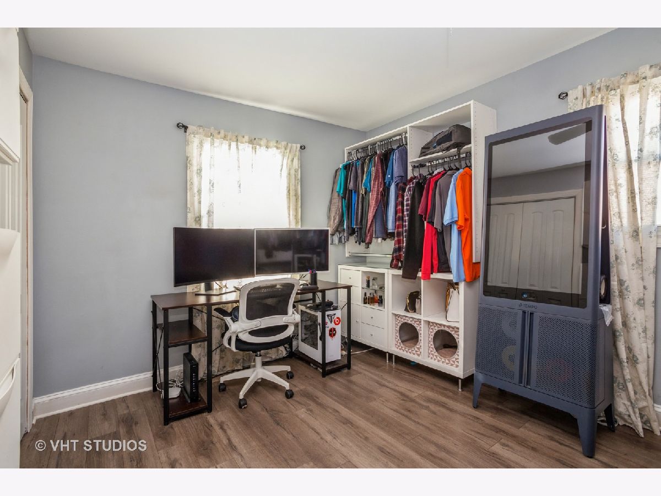
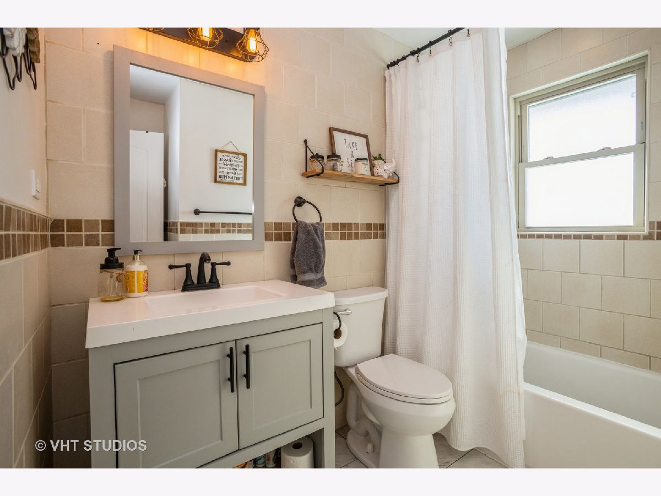
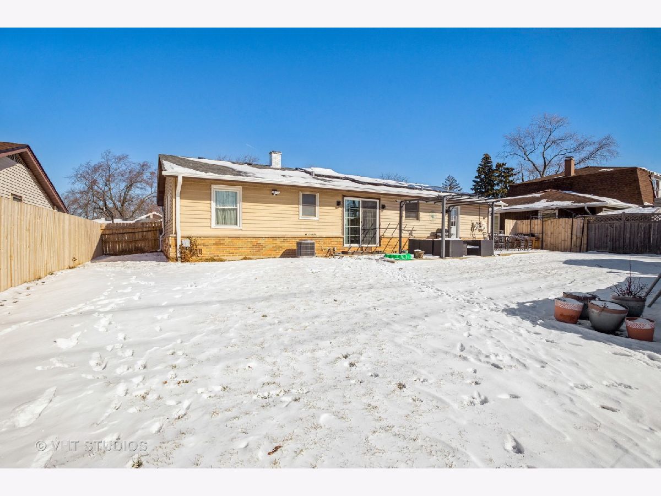
Room Specifics
Total Bedrooms: 3
Bedrooms Above Ground: 3
Bedrooms Below Ground: 0
Dimensions: —
Floor Type: —
Dimensions: —
Floor Type: —
Full Bathrooms: 1
Bathroom Amenities: —
Bathroom in Basement: 0
Rooms: —
Basement Description: Crawl
Other Specifics
| 1 | |
| — | |
| Concrete | |
| — | |
| — | |
| 72 X 113 X 72 X 113 | |
| Pull Down Stair | |
| — | |
| — | |
| — | |
| Not in DB | |
| — | |
| — | |
| — | |
| — |
Tax History
| Year | Property Taxes |
|---|---|
| 2010 | $4,598 |
| 2014 | $4,837 |
| 2019 | $4,445 |
| 2022 | $5,081 |
Contact Agent
Nearby Similar Homes
Nearby Sold Comparables
Contact Agent
Listing Provided By
Baird & Warner

