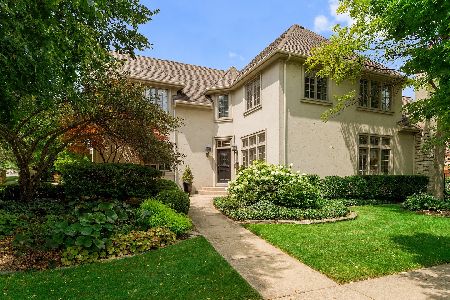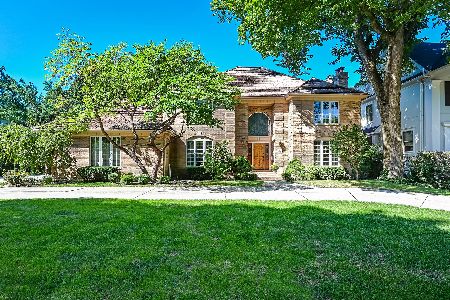441 Walnut Street, Hinsdale, Illinois 60521
$870,000
|
Sold
|
|
| Status: | Closed |
| Sqft: | 0 |
| Cost/Sqft: | — |
| Beds: | 4 |
| Baths: | 4 |
| Year Built: | 1995 |
| Property Taxes: | $14,193 |
| Days On Market: | 4639 |
| Lot Size: | 0,00 |
Description
It's a winner w/ great curb appeal and who doesn't love an open floor plan! 4 big bdms including master w/ vaulted ceiling, separate dressing rm, walk-in closet & spa bath. The kit/brk area embodies all the must haves. Host any size event in the 2story fam rm with palladium windows & sliders to patio. A finished LL boasts rec rm, office, ex rm and bth. Town, train and the Blue Ribbon, Lane School at your doorstep!
Property Specifics
| Single Family | |
| — | |
| Traditional | |
| 1995 | |
| Full | |
| — | |
| No | |
| — |
| Du Page | |
| — | |
| 0 / Not Applicable | |
| None | |
| Lake Michigan | |
| Public Sewer | |
| 08342946 | |
| 0901413023 |
Nearby Schools
| NAME: | DISTRICT: | DISTANCE: | |
|---|---|---|---|
|
Grade School
The Lane Elementary School |
181 | — | |
|
Middle School
Hinsdale Middle School |
181 | Not in DB | |
|
High School
Hinsdale Central High School |
86 | Not in DB | |
Property History
| DATE: | EVENT: | PRICE: | SOURCE: |
|---|---|---|---|
| 1 Aug, 2013 | Sold | $870,000 | MRED MLS |
| 4 Jun, 2013 | Under contract | $889,000 | MRED MLS |
| 15 May, 2013 | Listed for sale | $889,000 | MRED MLS |
| 12 Aug, 2017 | Under contract | $0 | MRED MLS |
| 31 Jul, 2017 | Listed for sale | $0 | MRED MLS |
| 13 Feb, 2018 | Under contract | $0 | MRED MLS |
| 22 Jan, 2018 | Listed for sale | $0 | MRED MLS |
| 20 Oct, 2018 | Under contract | $0 | MRED MLS |
| 24 Sep, 2018 | Listed for sale | $0 | MRED MLS |
| 4 Feb, 2020 | Under contract | $0 | MRED MLS |
| 3 Jan, 2020 | Listed for sale | $0 | MRED MLS |
| 17 Sep, 2020 | Listed for sale | $0 | MRED MLS |
| 15 Sep, 2021 | Listed for sale | $0 | MRED MLS |
| 2 Mar, 2023 | Sold | $890,000 | MRED MLS |
| 8 Feb, 2023 | Under contract | $899,000 | MRED MLS |
| 29 Jan, 2023 | Listed for sale | $899,000 | MRED MLS |
Room Specifics
Total Bedrooms: 4
Bedrooms Above Ground: 4
Bedrooms Below Ground: 0
Dimensions: —
Floor Type: Carpet
Dimensions: —
Floor Type: Carpet
Dimensions: —
Floor Type: Carpet
Full Bathrooms: 4
Bathroom Amenities: Whirlpool,Separate Shower,Double Sink
Bathroom in Basement: 1
Rooms: Breakfast Room,Exercise Room,Office,Recreation Room
Basement Description: Finished
Other Specifics
| 2 | |
| Concrete Perimeter | |
| Concrete | |
| Patio | |
| Fenced Yard,Landscaped | |
| 72 X 113 | |
| Unfinished | |
| Full | |
| Vaulted/Cathedral Ceilings, Hardwood Floors, First Floor Laundry | |
| Double Oven, Microwave, Dishwasher, Refrigerator, High End Refrigerator, Bar Fridge, Washer, Dryer, Disposal, Stainless Steel Appliance(s), Wine Refrigerator | |
| Not in DB | |
| Tennis Courts, Sidewalks, Street Lights, Street Paved | |
| — | |
| — | |
| Gas Log, Gas Starter |
Tax History
| Year | Property Taxes |
|---|---|
| 2013 | $14,193 |
| 2023 | $14,364 |
Contact Agent
Nearby Similar Homes
Nearby Sold Comparables
Contact Agent
Listing Provided By
Village Sotheby's International Realty











