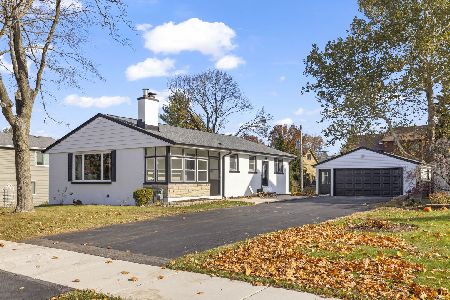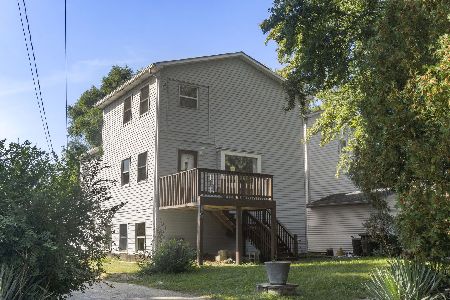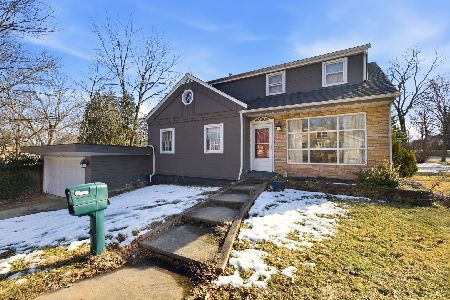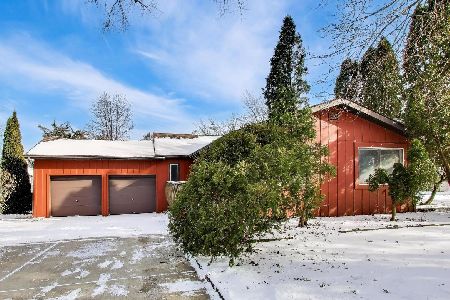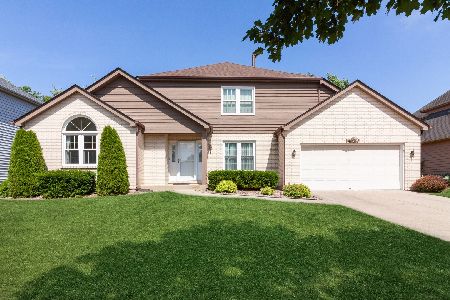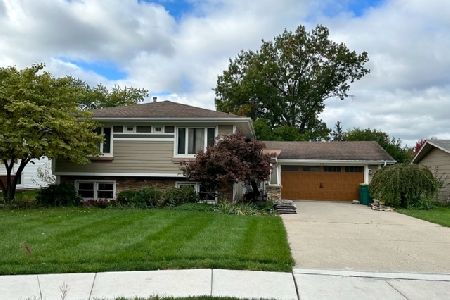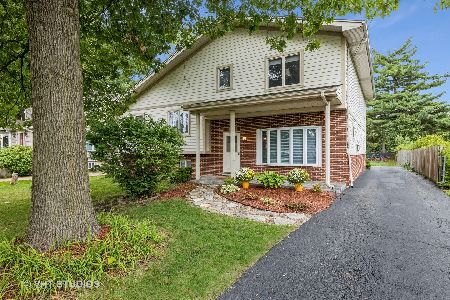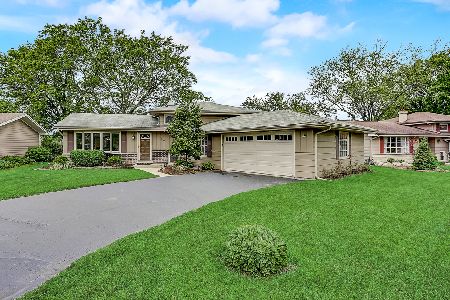441 Washington Street, Westmont, Illinois 60559
$535,000
|
Sold
|
|
| Status: | Closed |
| Sqft: | 2,883 |
| Cost/Sqft: | $191 |
| Beds: | 4 |
| Baths: | 4 |
| Year Built: | 1996 |
| Property Taxes: | $10,208 |
| Days On Market: | 2944 |
| Lot Size: | 0,22 |
Description
Beautiful 4 bed, 3 1/2 bath home plus office & full finished basement. 2-story foyer, hardwood floors, and open floorplan perfect for entertaining. Kitchen features large island, dinette and see through gas fireplace to family room. Spacious family room offers natural light from beautiful bay windows. Master suite w/ tray ceiling, double closets. Updated master en-suite bath w/ whirlpool tub, dual vanities and separate shower. 2nd bedroom has its own en-suite bath, and 3rd/4th bedrooms share a large jack and jill bath. Full finished basement with plenty of open space for entertaining features an exercise room, rec room, game room, bonus room and storage. Private backyard with brick paver patio and fire pit. Excellent location close to schools, parks, shopping and less than 1 mile to train station!
Property Specifics
| Single Family | |
| — | |
| — | |
| 1996 | |
| Full | |
| — | |
| No | |
| 0.22 |
| Du Page | |
| — | |
| 0 / Not Applicable | |
| None | |
| Lake Michigan | |
| Public Sewer | |
| 09852164 | |
| 0916203021 |
Nearby Schools
| NAME: | DISTRICT: | DISTANCE: | |
|---|---|---|---|
|
Grade School
Maercker Elementary School |
60 | — | |
|
Middle School
Westview Hills Middle School |
60 | Not in DB | |
|
High School
North High School |
99 | Not in DB | |
|
Alternate Elementary School
Holmes Elementary School |
— | Not in DB | |
Property History
| DATE: | EVENT: | PRICE: | SOURCE: |
|---|---|---|---|
| 23 Apr, 2018 | Sold | $535,000 | MRED MLS |
| 18 Feb, 2018 | Under contract | $550,000 | MRED MLS |
| 8 Feb, 2018 | Listed for sale | $550,000 | MRED MLS |
Room Specifics
Total Bedrooms: 4
Bedrooms Above Ground: 4
Bedrooms Below Ground: 0
Dimensions: —
Floor Type: Carpet
Dimensions: —
Floor Type: Carpet
Dimensions: —
Floor Type: Carpet
Full Bathrooms: 4
Bathroom Amenities: Whirlpool,Separate Shower,Double Sink
Bathroom in Basement: 0
Rooms: Bonus Room,Eating Area,Exercise Room,Foyer,Game Room,Office,Recreation Room,Storage
Basement Description: Finished
Other Specifics
| 2 | |
| — | |
| — | |
| Patio, Brick Paver Patio, Storms/Screens | |
| — | |
| 72X133 | |
| — | |
| Full | |
| Vaulted/Cathedral Ceilings, Hardwood Floors, First Floor Laundry | |
| Range, Microwave, Dishwasher, Refrigerator, Washer, Dryer | |
| Not in DB | |
| Sidewalks, Street Lights, Street Paved | |
| — | |
| — | |
| Double Sided, Attached Fireplace Doors/Screen, Gas Log |
Tax History
| Year | Property Taxes |
|---|---|
| 2018 | $10,208 |
Contact Agent
Nearby Similar Homes
Nearby Sold Comparables
Contact Agent
Listing Provided By
Keller Williams Experience

