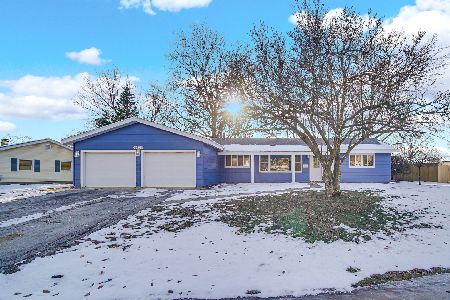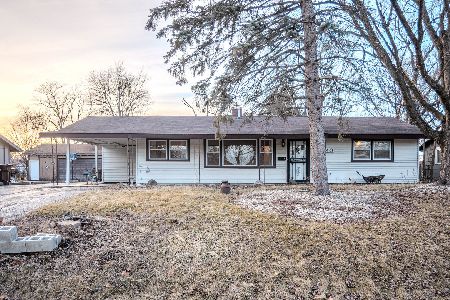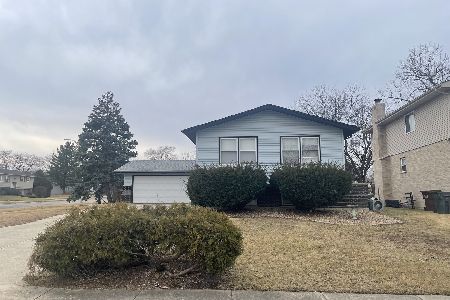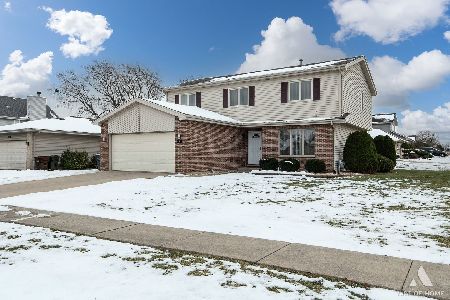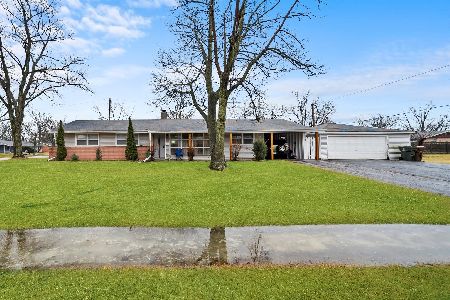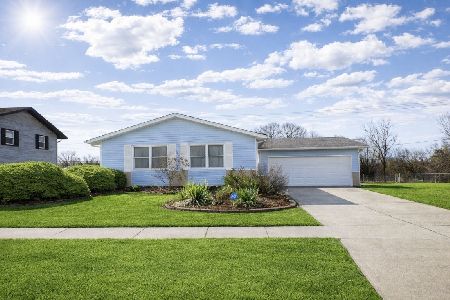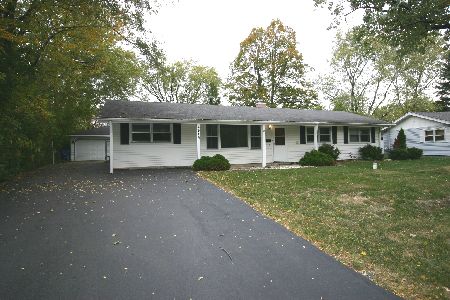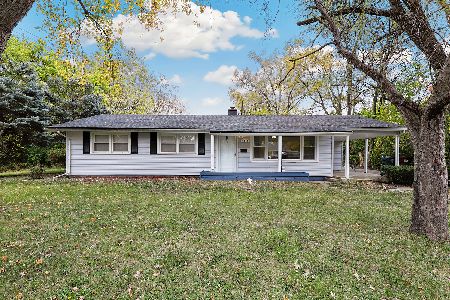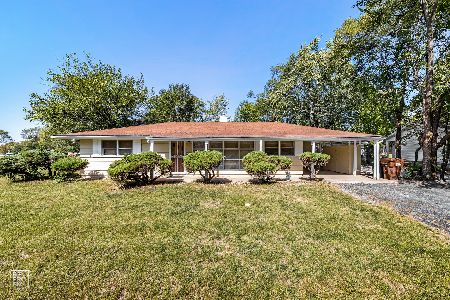4410 189th Street, Country Club Hills, Illinois 60478
$79,900
|
Sold
|
|
| Status: | Closed |
| Sqft: | 1,430 |
| Cost/Sqft: | $56 |
| Beds: | 3 |
| Baths: | 1 |
| Year Built: | 1960 |
| Property Taxes: | $6,037 |
| Days On Market: | 2286 |
| Lot Size: | 0,25 |
Description
This ranch home has a large living room that opens to the family room with wood burning stove. Kitchen is large enough for a table and looks out into the family room. 3 bedrooms and full bath are neutral in color with new vanity and sink top. Freshly painted throughout with new luxury vinyl plank flooring in living and family room - new carpeting in bedrooms. Screened in room off the back and a 2 car garage. Lots of exterior work has been completed as well, making this home move in ready. This is a Fannie Mae Homepath property.
Property Specifics
| Single Family | |
| — | |
| — | |
| 1960 | |
| None | |
| — | |
| No | |
| 0.25 |
| Cook | |
| — | |
| 0 / Not Applicable | |
| None | |
| Lake Michigan | |
| Public Sewer | |
| 10581450 | |
| 31033100260000 |
Property History
| DATE: | EVENT: | PRICE: | SOURCE: |
|---|---|---|---|
| 13 Nov, 2008 | Sold | $97,000 | MRED MLS |
| 18 Aug, 2008 | Under contract | $98,400 | MRED MLS |
| — | Last price change | $106,875 | MRED MLS |
| 8 Jul, 2008 | Listed for sale | $106,875 | MRED MLS |
| 21 Sep, 2020 | Sold | $79,900 | MRED MLS |
| 19 Jun, 2020 | Under contract | $79,900 | MRED MLS |
| — | Last price change | $82,000 | MRED MLS |
| 24 Nov, 2019 | Listed for sale | $114,000 | MRED MLS |
Room Specifics
Total Bedrooms: 3
Bedrooms Above Ground: 3
Bedrooms Below Ground: 0
Dimensions: —
Floor Type: Carpet
Dimensions: —
Floor Type: Carpet
Full Bathrooms: 1
Bathroom Amenities: —
Bathroom in Basement: 0
Rooms: Screened Porch
Basement Description: None
Other Specifics
| 2 | |
| — | |
| Asphalt | |
| Porch Screened | |
| — | |
| 60X150 | |
| Full,Pull Down Stair,Unfinished | |
| None | |
| — | |
| — | |
| Not in DB | |
| — | |
| — | |
| — | |
| — |
Tax History
| Year | Property Taxes |
|---|---|
| 2008 | $2,986 |
| 2020 | $6,037 |
Contact Agent
Nearby Similar Homes
Nearby Sold Comparables
Contact Agent
Listing Provided By
RE/MAX Synergy

