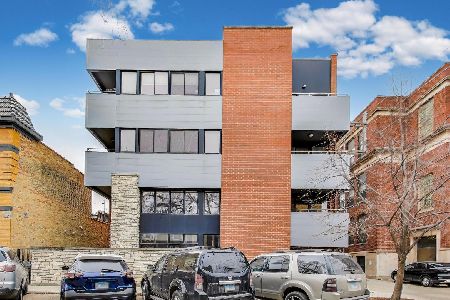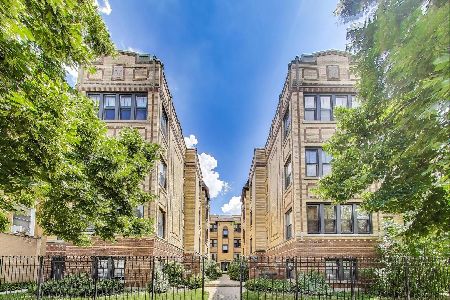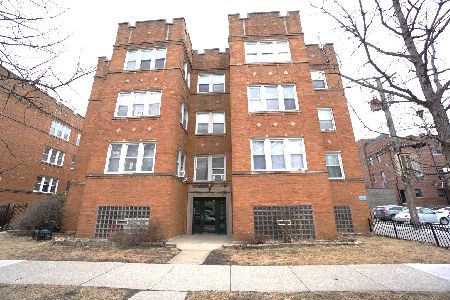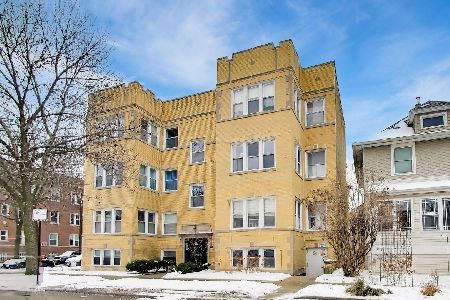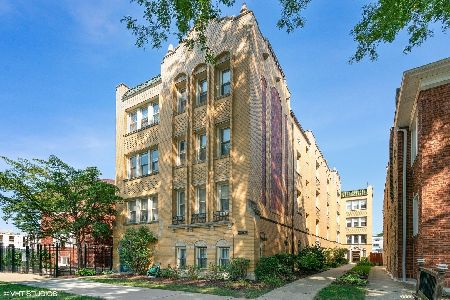4410 Troy Street, Albany Park, Chicago, Illinois 60625
$371,000
|
Sold
|
|
| Status: | Closed |
| Sqft: | 2,100 |
| Cost/Sqft: | $181 |
| Beds: | 3 |
| Baths: | 3 |
| Year Built: | 2006 |
| Property Taxes: | $5,237 |
| Days On Market: | 3877 |
| Lot Size: | 0,00 |
Description
Spacious open duplex-up condo in boutique 6 unit building with it's own private exterior entrance. Light flooded two story family room with exposed stone wall and fireplace. Glass doors opening onto large private attached patio. Kitchen has ample granite countertops, stainless steel appliance, and a large breakfast bar. Hardwood floors and recessed ceiling lighting throughout. In-unit washer/dryer and attached heated garage parking space. Master bathroom has dual sinks, jetted tub, and separate shower. Generous closets with custom built-ins. Building has shared roof deck. Close to Kedzie Brown Line stop.
Property Specifics
| Condos/Townhomes | |
| 4 | |
| — | |
| 2006 | |
| None | |
| DUPLEX | |
| No | |
| — |
| Cook | |
| — | |
| 277 / Monthly | |
| Water,Insurance,Exterior Maintenance | |
| Lake Michigan | |
| Public Sewer | |
| 08988493 | |
| 13131250231001 |
Nearby Schools
| NAME: | DISTRICT: | DISTANCE: | |
|---|---|---|---|
|
Grade School
Bateman Elementary School |
299 | — | |
|
Middle School
Bateman Elementary School |
299 | Not in DB | |
|
High School
Roosevelt High School |
299 | Not in DB | |
Property History
| DATE: | EVENT: | PRICE: | SOURCE: |
|---|---|---|---|
| 20 Mar, 2007 | Sold | $425,000 | MRED MLS |
| 13 May, 2006 | Under contract | $425,000 | MRED MLS |
| 13 May, 2006 | Listed for sale | $425,000 | MRED MLS |
| 29 Sep, 2014 | Sold | $360,000 | MRED MLS |
| 10 Sep, 2014 | Under contract | $374,900 | MRED MLS |
| 5 Aug, 2014 | Listed for sale | $374,900 | MRED MLS |
| 25 Sep, 2015 | Sold | $371,000 | MRED MLS |
| 28 Jul, 2015 | Under contract | $379,900 | MRED MLS |
| 21 Jul, 2015 | Listed for sale | $379,900 | MRED MLS |
| 12 Nov, 2025 | Sold | $635,000 | MRED MLS |
| 7 Sep, 2025 | Under contract | $550,000 | MRED MLS |
| 4 Sep, 2025 | Listed for sale | $550,000 | MRED MLS |
Room Specifics
Total Bedrooms: 3
Bedrooms Above Ground: 3
Bedrooms Below Ground: 0
Dimensions: —
Floor Type: Hardwood
Dimensions: —
Floor Type: Hardwood
Full Bathrooms: 3
Bathroom Amenities: Separate Shower,Double Sink,Soaking Tub
Bathroom in Basement: 0
Rooms: No additional rooms
Basement Description: None
Other Specifics
| 1 | |
| Concrete Perimeter | |
| Asphalt,Side Drive | |
| Patio, Roof Deck, Storms/Screens, End Unit | |
| — | |
| 99X70 | |
| — | |
| Full | |
| Vaulted/Cathedral Ceilings, Hardwood Floors, Second Floor Laundry, Laundry Hook-Up in Unit, Storage | |
| Range, Microwave, Dishwasher, Refrigerator, Washer, Dryer, Disposal, Stainless Steel Appliance(s) | |
| Not in DB | |
| — | |
| — | |
| Bike Room/Bike Trails, Sundeck | |
| Gas Log, Gas Starter |
Tax History
| Year | Property Taxes |
|---|---|
| 2014 | $5,135 |
| 2015 | $5,237 |
| 2025 | $5,898 |
Contact Agent
Nearby Similar Homes
Contact Agent
Listing Provided By
Baird & Warner

