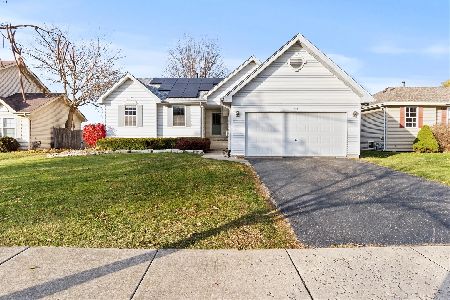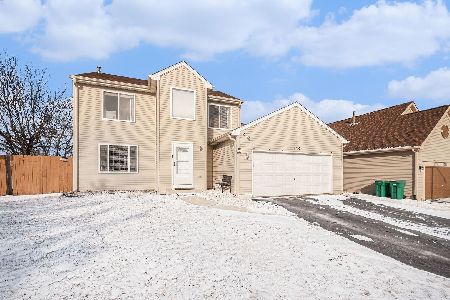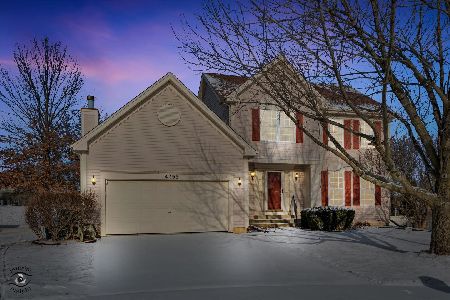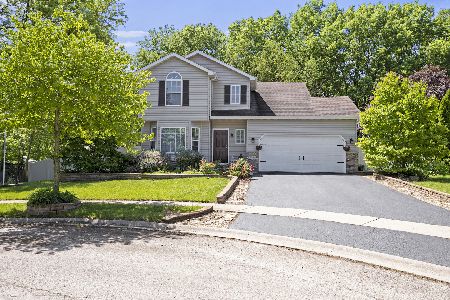4410 Willowbend Drive, Plainfield, Illinois 60586
$255,000
|
Sold
|
|
| Status: | Closed |
| Sqft: | 1,796 |
| Cost/Sqft: | $134 |
| Beds: | 3 |
| Baths: | 2 |
| Year Built: | 1996 |
| Property Taxes: | $5,268 |
| Days On Market: | 1756 |
| Lot Size: | 0,00 |
Description
Great home with a great yard and location! Minutes to schools, expressways, shopping and parks. Great curb appeal with partial brick and a front porch. This adorable home has a great open floor plan with vaulted ceilings over the living/kitchen area. Large living room can also be used as a dining room. Large kitchen with an abundance of white cabinets and windows! Huge sunken family room with brick fireplace. The master bedroom is also large with a WIC and shared bath. Ceiling fans throughout. Convenient first floor laundry. Partially finished basement too! Awesome, private yard - backs to a farmers field and has a wooded lot. The yard also offers a deck, patio, shed playset and fence! New 30 year architectural roof in 2018. Newer furnace and hot water heater also. Water softener. This property is being sold as-is.
Property Specifics
| Single Family | |
| — | |
| — | |
| 1996 | |
| Partial | |
| — | |
| No | |
| — |
| Will | |
| Sunset Ridge | |
| 0 / Not Applicable | |
| None | |
| Public | |
| Public Sewer | |
| 11056568 | |
| 0603343100100000 |
Nearby Schools
| NAME: | DISTRICT: | DISTANCE: | |
|---|---|---|---|
|
Grade School
River View Elementary School |
202 | — | |
|
Middle School
Timber Ridge Middle School |
202 | Not in DB | |
|
High School
Plainfield Central High School |
202 | Not in DB | |
Property History
| DATE: | EVENT: | PRICE: | SOURCE: |
|---|---|---|---|
| 5 Jun, 2008 | Sold | $142,500 | MRED MLS |
| 15 Mar, 2008 | Under contract | $196,500 | MRED MLS |
| 23 Feb, 2008 | Listed for sale | $196,500 | MRED MLS |
| 28 May, 2021 | Sold | $255,000 | MRED MLS |
| 18 Apr, 2021 | Under contract | $239,900 | MRED MLS |
| 16 Apr, 2021 | Listed for sale | $239,900 | MRED MLS |
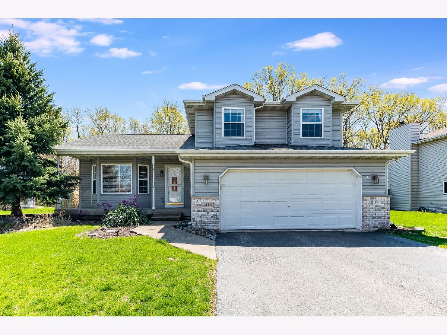
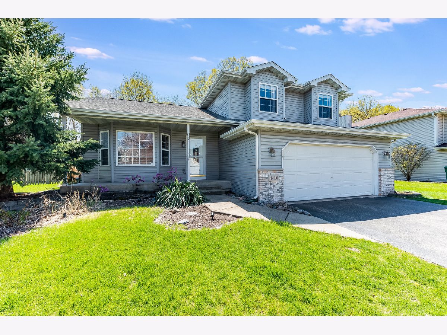
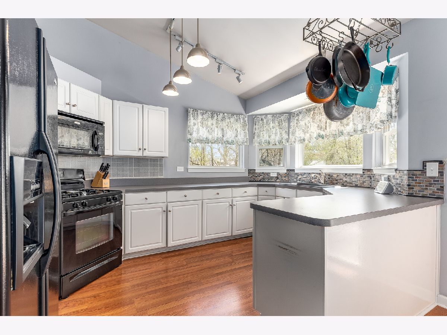
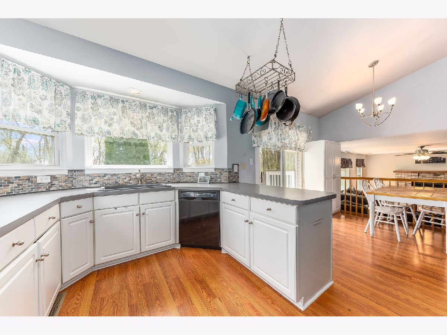
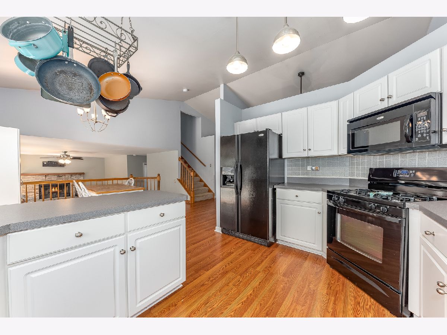
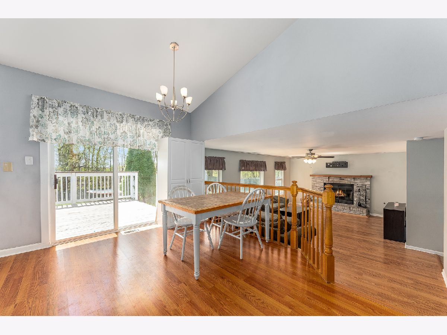
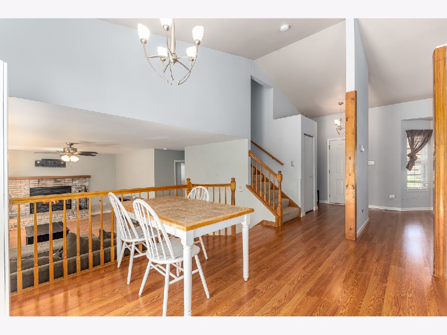
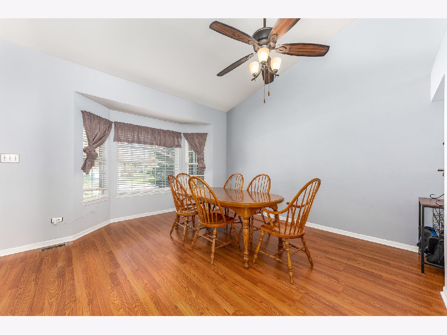
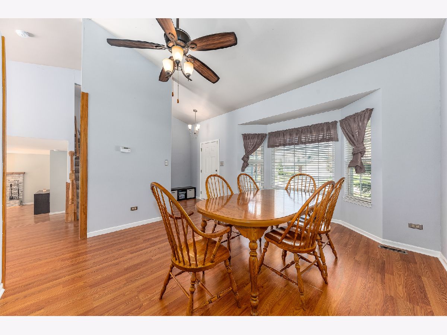
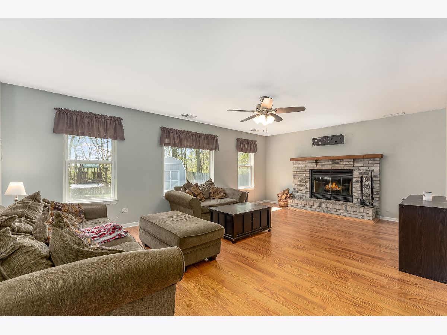
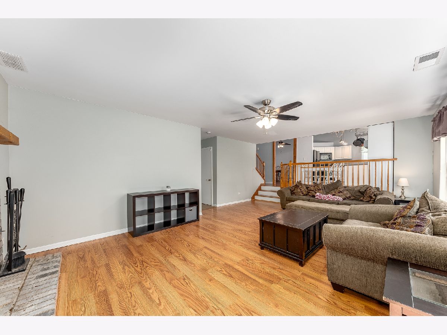
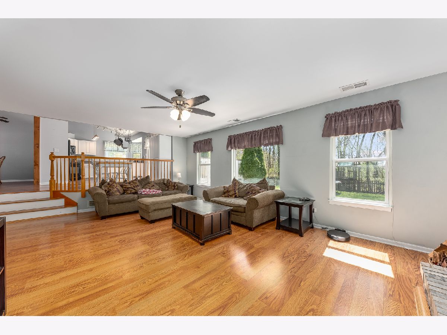
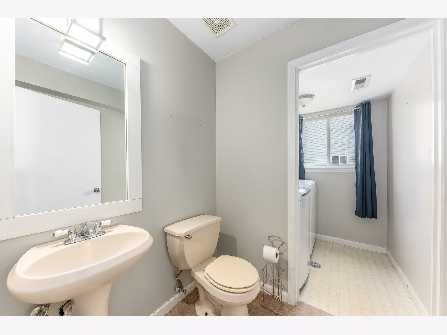
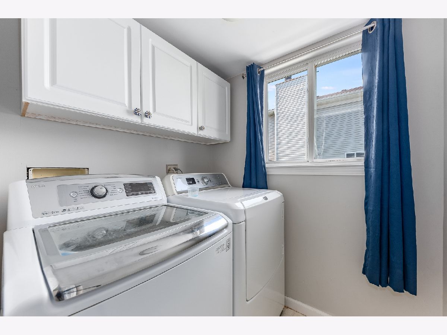
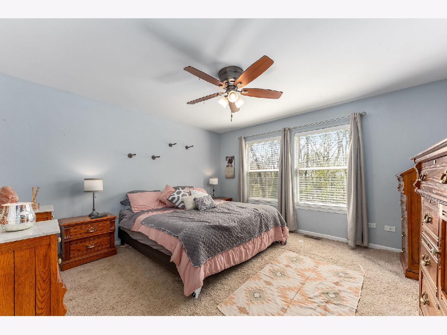

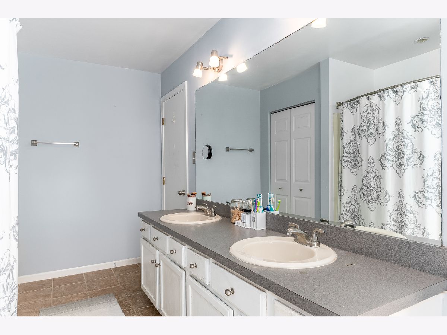
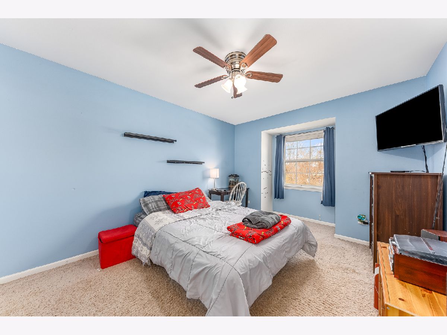

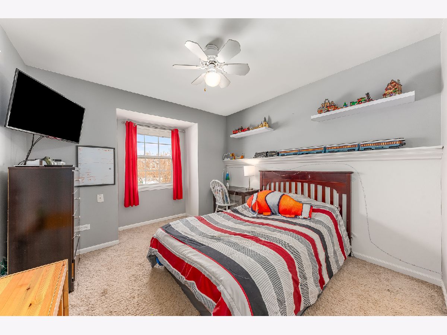
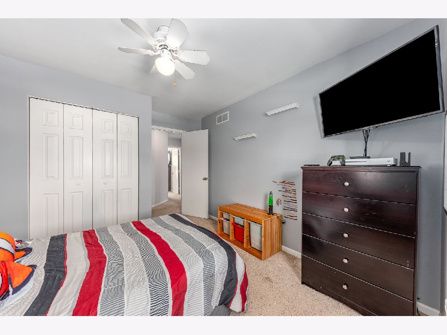
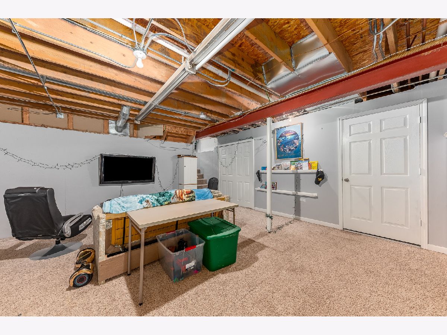
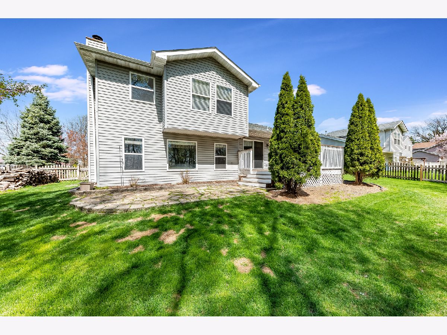
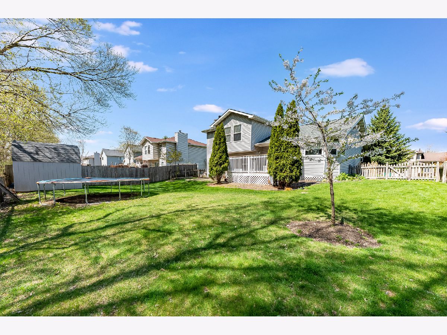
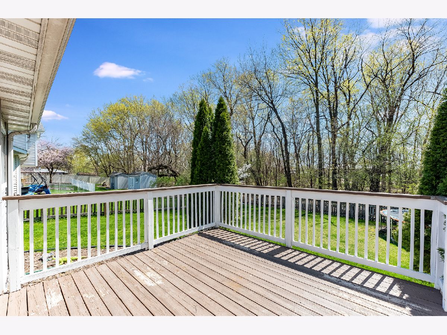
Room Specifics
Total Bedrooms: 3
Bedrooms Above Ground: 3
Bedrooms Below Ground: 0
Dimensions: —
Floor Type: Wood Laminate
Dimensions: —
Floor Type: Carpet
Full Bathrooms: 2
Bathroom Amenities: —
Bathroom in Basement: 0
Rooms: Recreation Room
Basement Description: Finished
Other Specifics
| 2 | |
| — | |
| Asphalt | |
| Deck, Patio | |
| — | |
| 72X123 | |
| — | |
| — | |
| Vaulted/Cathedral Ceilings, Wood Laminate Floors, First Floor Laundry, Walk-In Closet(s) | |
| Range, Microwave, Dishwasher, Disposal | |
| Not in DB | |
| — | |
| — | |
| — | |
| Wood Burning |
Tax History
| Year | Property Taxes |
|---|---|
| 2008 | $4,274 |
| 2021 | $5,268 |
Contact Agent
Nearby Similar Homes
Nearby Sold Comparables
Contact Agent
Listing Provided By
RE/MAX Professionals Select

