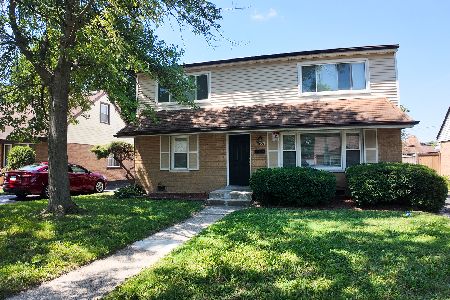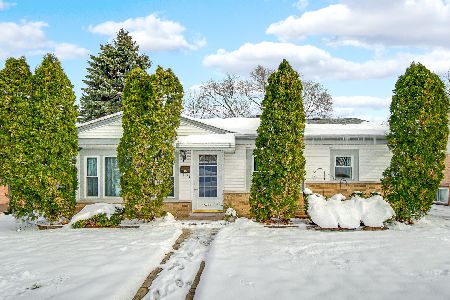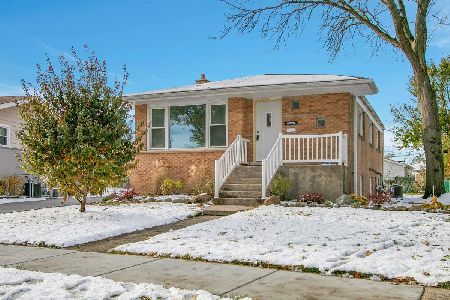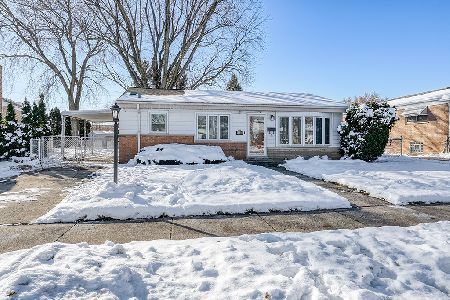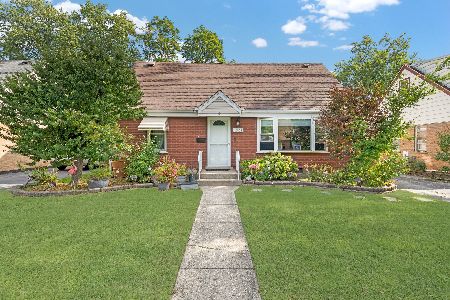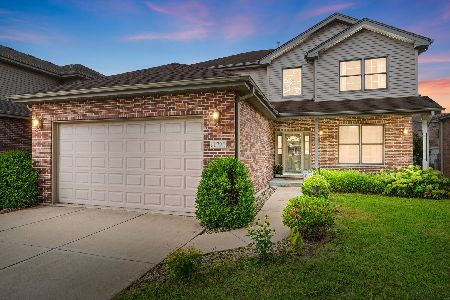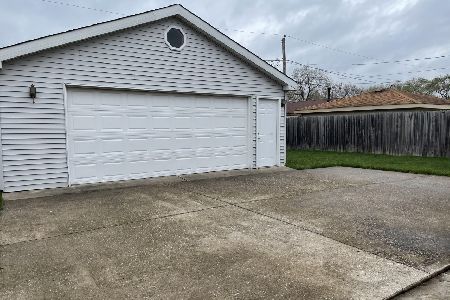4412 Jean Street, Alsip, Illinois 60803
$164,000
|
Sold
|
|
| Status: | Closed |
| Sqft: | 1,267 |
| Cost/Sqft: | $133 |
| Beds: | 4 |
| Baths: | 2 |
| Year Built: | 1971 |
| Property Taxes: | $3,572 |
| Days On Market: | 3358 |
| Lot Size: | 0,00 |
Description
Well cared for split level featuring hardwood flooring throughout most of the home. 3 bedrooms upstairs with full bath. Living Room on main level with bow window and vaulted ceilings. Large Kitchen with ceramic flooring, oak cabinets and a lookout to the lower level family room. The lower level is a walkout with new ceramic floors and a big bedroom with full bath plus a large laundry room. Concrete side drive to the 2.5 car garage. All this plus a nice wood deck off the back of the home.
Property Specifics
| Single Family | |
| — | |
| — | |
| 1971 | |
| Partial,Walkout | |
| — | |
| No | |
| — |
| Cook | |
| — | |
| 0 / Not Applicable | |
| None | |
| Lake Michigan | |
| Public Sewer | |
| 09362713 | |
| 24223390430000 |
Property History
| DATE: | EVENT: | PRICE: | SOURCE: |
|---|---|---|---|
| 7 Jan, 2017 | Sold | $164,000 | MRED MLS |
| 6 Nov, 2016 | Under contract | $169,000 | MRED MLS |
| 8 Oct, 2016 | Listed for sale | $169,000 | MRED MLS |
Room Specifics
Total Bedrooms: 4
Bedrooms Above Ground: 4
Bedrooms Below Ground: 0
Dimensions: —
Floor Type: Hardwood
Dimensions: —
Floor Type: Hardwood
Dimensions: —
Floor Type: —
Full Bathrooms: 2
Bathroom Amenities: —
Bathroom in Basement: 1
Rooms: No additional rooms
Basement Description: Finished
Other Specifics
| 2 | |
| — | |
| Concrete | |
| — | |
| — | |
| 50X123 | |
| — | |
| None | |
| — | |
| — | |
| Not in DB | |
| — | |
| — | |
| — | |
| — |
Tax History
| Year | Property Taxes |
|---|---|
| 2017 | $3,572 |
Contact Agent
Nearby Similar Homes
Contact Agent
Listing Provided By
Home Sellers Realty Inc.

