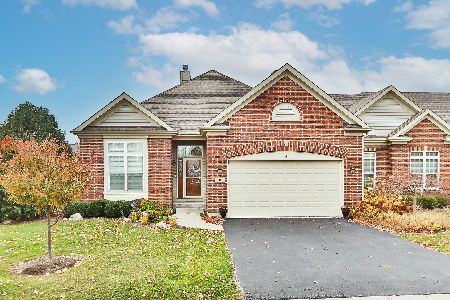4412 Larkspur Lane, Lake In The Hills, Illinois 60156
$165,400
|
Sold
|
|
| Status: | Closed |
| Sqft: | 1,532 |
| Cost/Sqft: | $104 |
| Beds: | 3 |
| Baths: | 2 |
| Year Built: | 1993 |
| Property Taxes: | $3,542 |
| Days On Market: | 3554 |
| Lot Size: | 0,00 |
Description
The best of both worlds - the size of a single-family home, but none of the yard work! You're going to fall in love with this home the second you walk in the door with the dramatic 2-story family room with fireplace and AMAZING VIEW of the protected wetlands directly behind the home! The owners didn't expect to leave and practically everything is NEW, NEW, NEW! Newly remodeled eat-in-kitchen with STAINLESS STEEL appliances, QUARTZ countertops and 42 in cabinets! Sliders to the patio are right off of the eat-in-area ... you'll be able to enjoy every meal relaxing with the view or entertain every weekend! Upstairs offers 2 bedrooms in addition to a nice sized master that features a walk-in closet! The over-sized, upstairs bathroom has been remodeled too! NEW: furnace, a/c, water heater, roof, patio door, windows (with lifetime warranty), garage door, patio, front door... next is a new family to enjoy and call home!! Cul-de-sac location and professionally landscaped!
Property Specifics
| Condos/Townhomes | |
| 2 | |
| — | |
| 1993 | |
| None | |
| — | |
| Yes | |
| — |
| Mc Henry | |
| Spring Lake Farms | |
| 72 / Monthly | |
| Insurance,Lawn Care | |
| Public | |
| Public Sewer | |
| 09204982 | |
| 1824351044 |
Nearby Schools
| NAME: | DISTRICT: | DISTANCE: | |
|---|---|---|---|
|
Grade School
Glacier Ridge Elementary School |
47 | — | |
|
Middle School
Lundahl Middle School |
47 | Not in DB | |
|
High School
Crystal Lake South High School |
155 | Not in DB | |
Property History
| DATE: | EVENT: | PRICE: | SOURCE: |
|---|---|---|---|
| 9 Jun, 2016 | Sold | $165,400 | MRED MLS |
| 27 Apr, 2016 | Under contract | $159,900 | MRED MLS |
| 25 Apr, 2016 | Listed for sale | $159,900 | MRED MLS |
Room Specifics
Total Bedrooms: 3
Bedrooms Above Ground: 3
Bedrooms Below Ground: 0
Dimensions: —
Floor Type: Carpet
Dimensions: —
Floor Type: Carpet
Full Bathrooms: 2
Bathroom Amenities: —
Bathroom in Basement: 0
Rooms: No additional rooms
Basement Description: None
Other Specifics
| 2 | |
| Concrete Perimeter | |
| Asphalt | |
| Patio | |
| Common Grounds,Cul-De-Sac,Landscaped,Pond(s),Water View | |
| COMMON | |
| — | |
| Full | |
| Vaulted/Cathedral Ceilings, First Floor Laundry | |
| Range, Microwave, Dishwasher, Refrigerator, Disposal | |
| Not in DB | |
| — | |
| — | |
| Park | |
| Gas Starter |
Tax History
| Year | Property Taxes |
|---|---|
| 2016 | $3,542 |
Contact Agent
Nearby Similar Homes
Nearby Sold Comparables
Contact Agent
Listing Provided By
RE/MAX Unlimited Northwest









