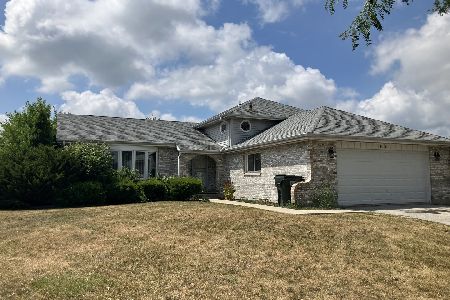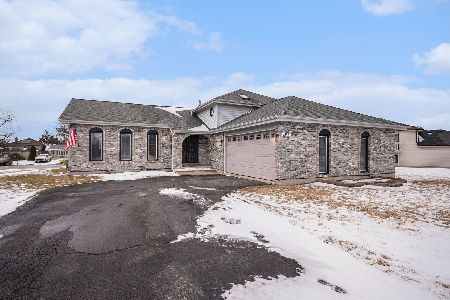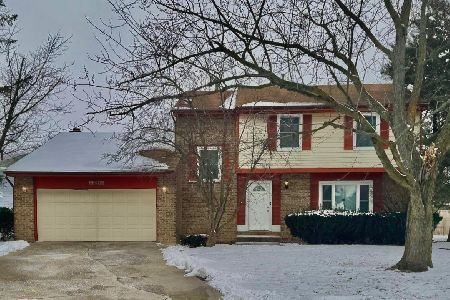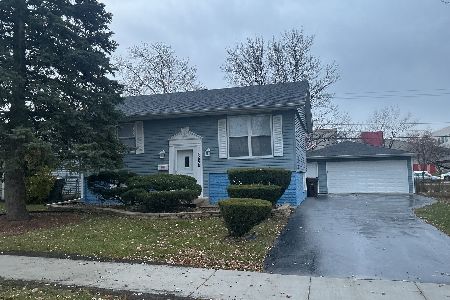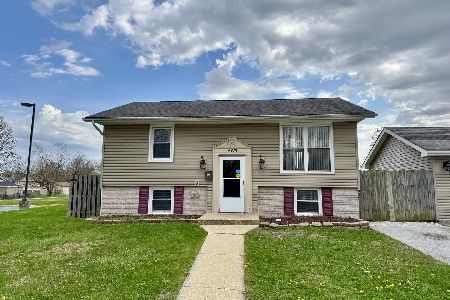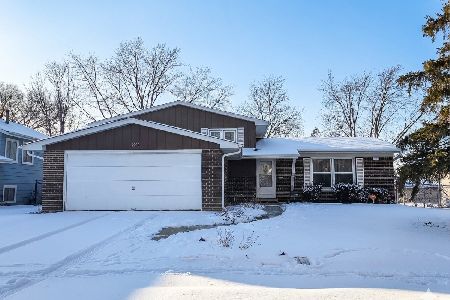4412 Michael John Lane, Richton Park, Illinois 60471
$250,000
|
Sold
|
|
| Status: | Closed |
| Sqft: | 1,281 |
| Cost/Sqft: | $192 |
| Beds: | 3 |
| Baths: | 2 |
| Year Built: | 1994 |
| Property Taxes: | $8,951 |
| Days On Market: | 677 |
| Lot Size: | 0,00 |
Description
Come to Richton Park for a must see beautifully updated 3 bedrooms and 2 baths Prairie style two level home. Located in a quiet residential cul-de-sac, this spacious home has been updated for its next new home owner. Ash maple hardwood laminated flooring throughout. Painted 24"cabinets, granite countertops and a solar light ceiling window are all found in the brightly lit kitchen which faces a large backyard with deck. Bathrooms have been updated with new vanities and stylish fixtures. And bedrooms have been updated with modern light fixtures and freshly painted walls. Family room has a large fireplace with exposed bricks. Close to schools, grocery stores, restaurants and highway.
Property Specifics
| Single Family | |
| — | |
| — | |
| 1994 | |
| — | |
| — | |
| No | |
| — |
| Cook | |
| — | |
| — / Not Applicable | |
| — | |
| — | |
| — | |
| 12013761 | |
| 31341110140000 |
Nearby Schools
| NAME: | DISTRICT: | DISTANCE: | |
|---|---|---|---|
|
Grade School
Sauk Elementary School |
162 | — | |
|
Middle School
O W Huth Middle School |
162 | Not in DB | |
|
High School
Fine Arts And Communications Cam |
227 | Not in DB | |
Property History
| DATE: | EVENT: | PRICE: | SOURCE: |
|---|---|---|---|
| 10 Sep, 2024 | Sold | $250,000 | MRED MLS |
| 20 Jul, 2024 | Under contract | $245,700 | MRED MLS |
| 23 Apr, 2024 | Listed for sale | $245,700 | MRED MLS |
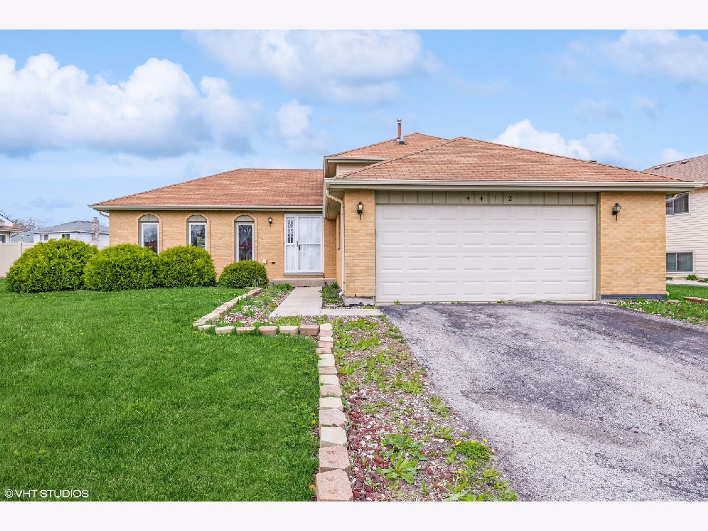
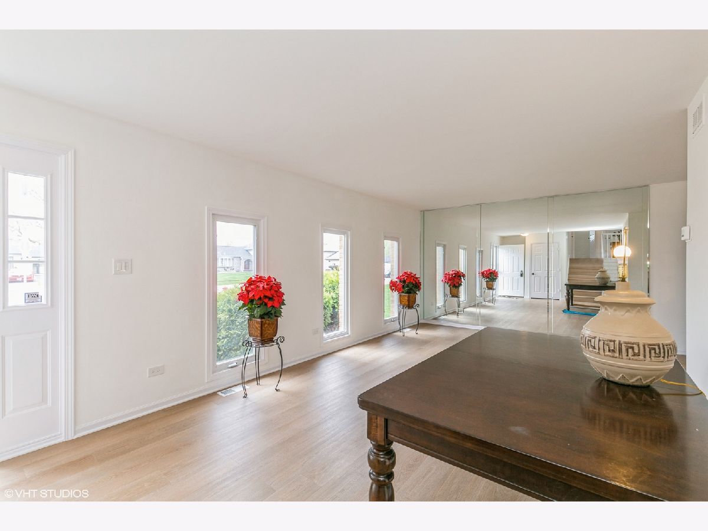
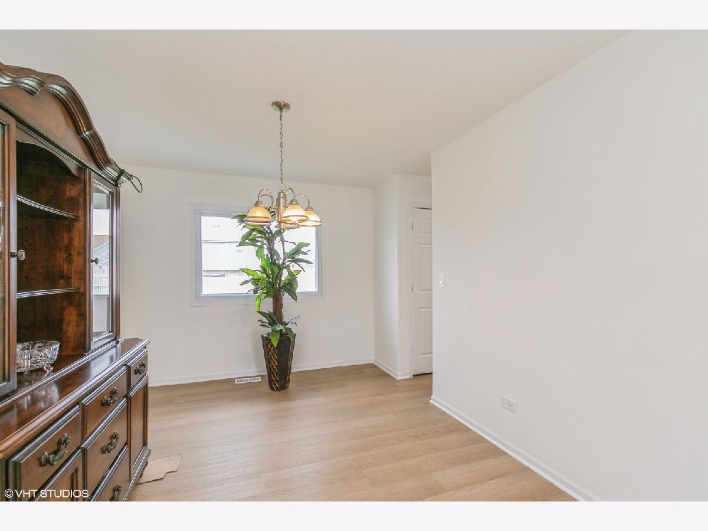
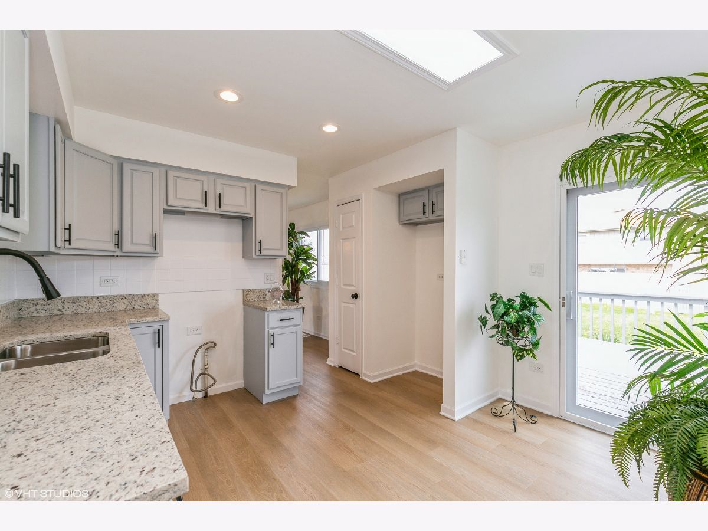
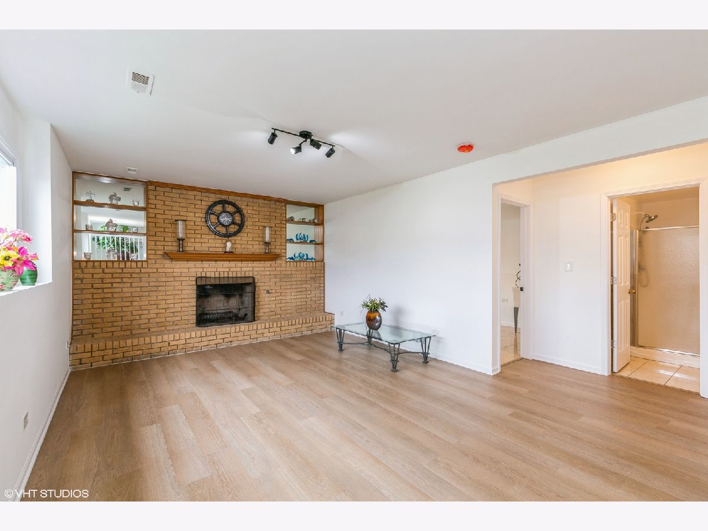
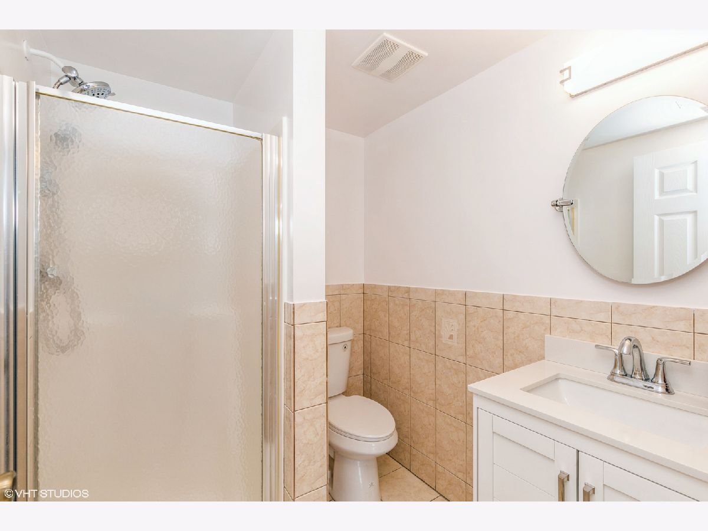
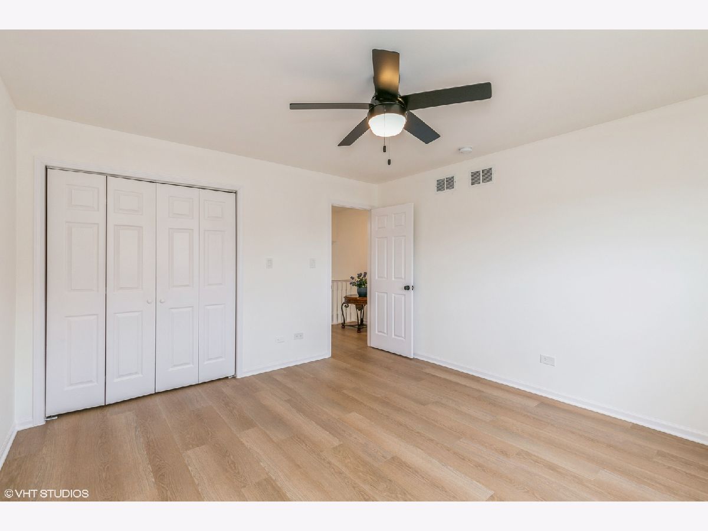
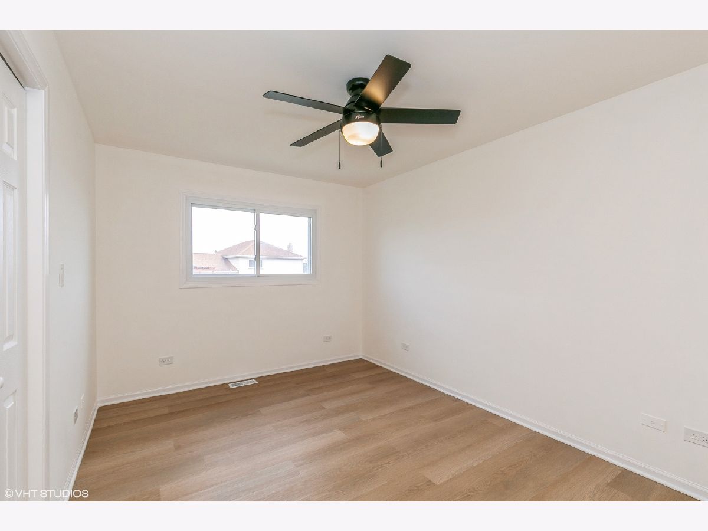
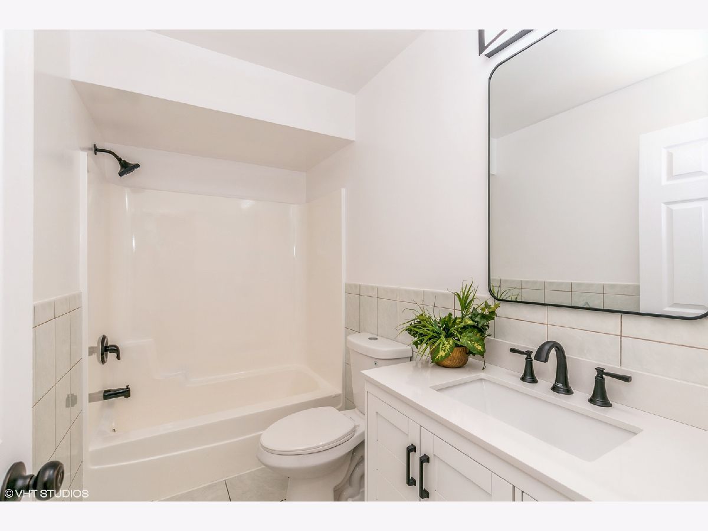
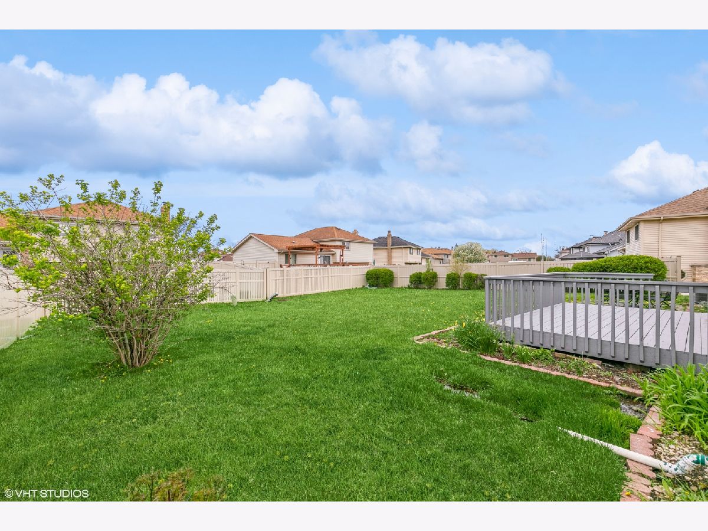
Room Specifics
Total Bedrooms: 3
Bedrooms Above Ground: 3
Bedrooms Below Ground: 0
Dimensions: —
Floor Type: —
Dimensions: —
Floor Type: —
Full Bathrooms: 2
Bathroom Amenities: —
Bathroom in Basement: 0
Rooms: —
Basement Description: Unfinished
Other Specifics
| 2 | |
| — | |
| — | |
| — | |
| — | |
| 10672 | |
| — | |
| — | |
| — | |
| — | |
| Not in DB | |
| — | |
| — | |
| — | |
| — |
Tax History
| Year | Property Taxes |
|---|---|
| 2024 | $8,951 |
Contact Agent
Nearby Similar Homes
Nearby Sold Comparables
Contact Agent
Listing Provided By
Baird & Warner

